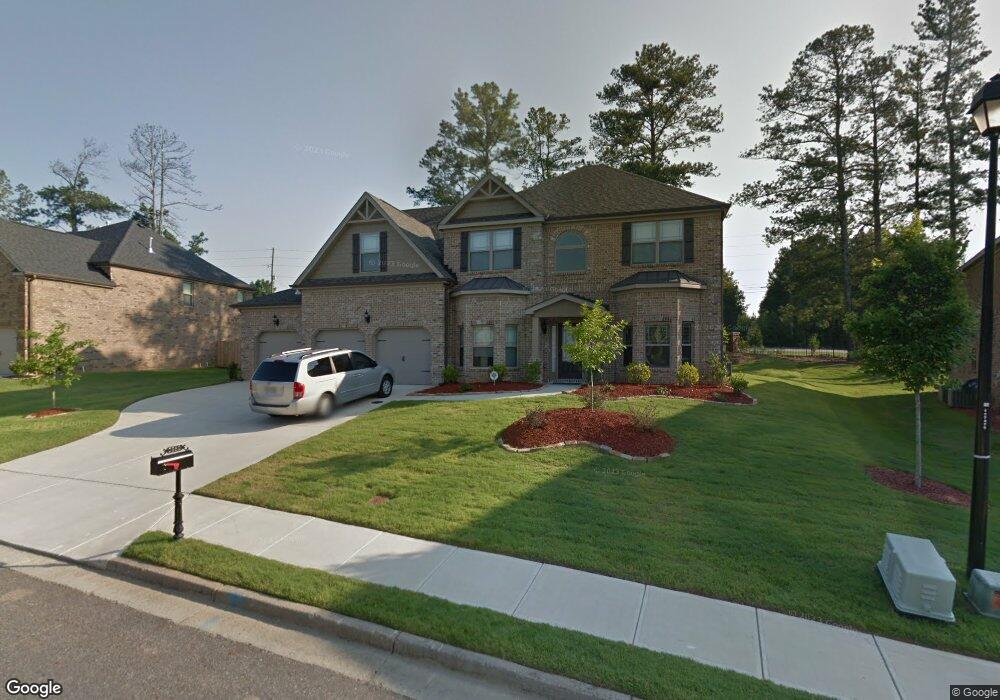1939 Trinity Mill Dr Dacula, GA 30019
Estimated Value: $562,000 - $589,000
5
Beds
3
Baths
2,950
Sq Ft
$194/Sq Ft
Est. Value
About This Home
This home is located at 1939 Trinity Mill Dr, Dacula, GA 30019 and is currently estimated at $572,961, approximately $194 per square foot. 1939 Trinity Mill Dr is a home with nearby schools including Fort Daniel Elementary School, Frank N. Osborne Middle School, and Mill Creek High School.
Ownership History
Date
Name
Owned For
Owner Type
Purchase Details
Closed on
Apr 26, 2013
Sold by
Jefferson Homes Inc
Bought by
Kim Jeffrey Youngjin
Current Estimated Value
Home Financials for this Owner
Home Financials are based on the most recent Mortgage that was taken out on this home.
Original Mortgage
$256,500
Outstanding Balance
$181,415
Interest Rate
3.59%
Mortgage Type
New Conventional
Estimated Equity
$391,546
Purchase Details
Closed on
Mar 8, 2013
Sold by
Fairway Fund Xii Llc
Bought by
Jefferson Homes Inc
Home Financials for this Owner
Home Financials are based on the most recent Mortgage that was taken out on this home.
Original Mortgage
$256,500
Outstanding Balance
$181,415
Interest Rate
3.59%
Mortgage Type
New Conventional
Estimated Equity
$391,546
Create a Home Valuation Report for This Property
The Home Valuation Report is an in-depth analysis detailing your home's value as well as a comparison with similar homes in the area
Home Values in the Area
Average Home Value in this Area
Purchase History
| Date | Buyer | Sale Price | Title Company |
|---|---|---|---|
| Kim Jeffrey Youngjin | $287,303 | -- | |
| Jefferson Homes Inc | $45,000 | -- |
Source: Public Records
Mortgage History
| Date | Status | Borrower | Loan Amount |
|---|---|---|---|
| Open | Kim Jeffrey Youngjin | $256,500 |
Source: Public Records
Tax History Compared to Growth
Tax History
| Year | Tax Paid | Tax Assessment Tax Assessment Total Assessment is a certain percentage of the fair market value that is determined by local assessors to be the total taxable value of land and additions on the property. | Land | Improvement |
|---|---|---|---|---|
| 2025 | $6,169 | $222,160 | $59,840 | $162,320 |
| 2024 | $5,735 | $191,400 | $52,000 | $139,400 |
| 2023 | $5,735 | $191,400 | $52,000 | $139,400 |
| 2022 | $5,359 | $174,960 | $33,200 | $141,760 |
| 2021 | $4,542 | $132,080 | $28,400 | $103,680 |
| 2020 | $4,572 | $132,080 | $28,400 | $103,680 |
| 2019 | $4,170 | $120,120 | $28,400 | $91,720 |
| 2018 | $4,176 | $120,120 | $28,400 | $91,720 |
| 2016 | $3,994 | $112,040 | $23,200 | $88,840 |
| 2015 | $4,037 | $112,040 | $23,200 | $88,840 |
| 2014 | -- | $108,160 | $23,200 | $84,960 |
Source: Public Records
Map
Nearby Homes
- 1979 Trinity Mill Dr
- 3134 Mill Grove Terrace
- 1920 Hamilton Mill Pkwy
- 2070 Trinity Mill Dr
- 2405 Millwater Crossing
- 1973 Hamilton Mill Pkwy
- 2455 Millwater Crossing
- 1700 Windsong Park Dr
- 2585 Millwater Crossing
- 3222 Green Farm Trail
- 2955 Windsong Park Ln Unit 1
- 1470 Highland Forge Ct
- 2985 Ashton Pointe Cir
- 2044 Lakeland Dr
- 1872 Bakers Mill Rd
- 1739 Praters Point
- 1727 Bakers Mill Rd
- 1495 Mill Place Dr
- 3349 Collier Point
- 3317 Green Farm Trail
- 1949 Trinity Mill Dr
- 1949 Trinity Mill Dr Unit LOT 71
- 1929 Trinity Mill Dr
- 1959 Trinity Mill Dr
- 1959 Trinity Mill Dr Unit LOT 72
- 1930 Trinity Mill Dr
- 1930 Trinity Mill Dr Unit LOT 59
- 1864 Trinity Mill Dr
- 1920 Trinity Mill Dr
- 1920 Trinity Mill Dr Unit LOT 60
- 1919 Trinity Mill Dr
- 1940 Trinity Mill Dr
- 1940 Trinity Mill Dr Unit LOT 58
- 3200 Trinity Creek Ct
- 3200 Trinity Creek Ct Unit 68
- 1969 Trinity Mill Dr
- 1969 Trinity Mill Dr Unit LOT 73
- 1969 Trinity Mill Dr
- 1969 Trinity Mill Dr Unit 1969
- 1950 Trinity Mill Dr
