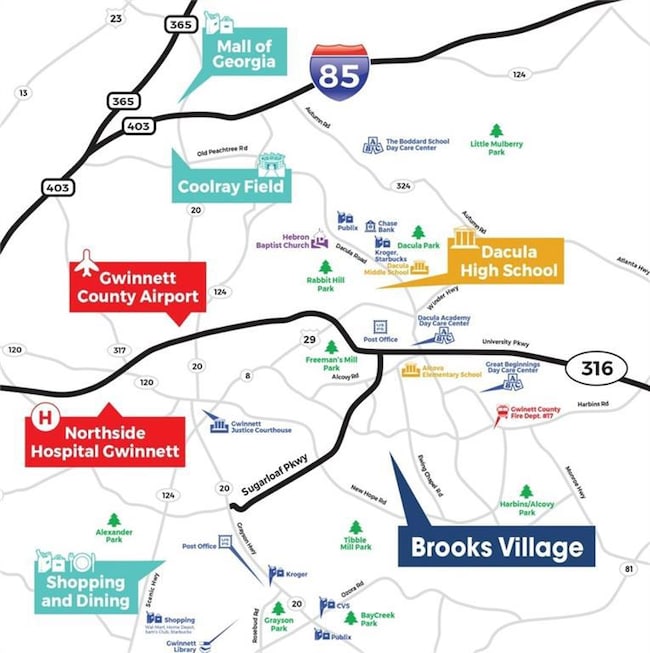1939 Van Allen Ct Dacula, GA 30019
Estimated payment $3,346/month
Highlights
- Deck
- Private Lot
- Loft
- Dacula Middle School Rated A-
- Traditional Architecture
- Solid Surface Countertops
About This Home
BEAUTIFUL BRICK FRONT BASEMENT HOME LOCATED IN A SWIM & TENNIS COMMUNITY / DESIRED DACULA SCHOOLS/ CLOSE TO SHOPPING & HIGHWAY 316 AND INTERSTATE 85. SPECIAL FINANCING WITH EXTREMELY LOW INTEREST RATE OPPORTUNITIES ON SELECT HOMESITES. "The Hayden" is our popular 5-bedroom plan that offers an expansive flex space that could be used as a dedicated home office or formal dining room. The Hayden has an open concept floor plan with full bath, central family room and open kitchen with extended island complete the main level. Upstairs features a generous bedroom suite and a secondary living room/loft perfect for family movie nights! You will never be too far from home with Home Is Connected(r) Smart Home Technology. Your new home will include an industry leading suite of smart home products that keep you connected with the people and place you value most. Photos used for illustrative purposes and do not depict actual home. "Contracts are written on builder's forms only. Prices subject to change at any time and this listing although believe to be accurate may not reflect the latest changes. UNBELIEVABLE BUILDER INCENTIVES!
Listing Agent
D.R.. Horton Realty of Georgia, Inc License #246571 Listed on: 06/26/2025

Home Details
Home Type
- Single Family
Year Built
- Built in 2024 | Under Construction
Lot Details
- 10,454 Sq Ft Lot
- Private Lot
- Sloped Lot
- Back and Front Yard
HOA Fees
- $56 Monthly HOA Fees
Parking
- 2 Car Attached Garage
- Parking Accessed On Kitchen Level
- Front Facing Garage
- Driveway
Home Design
- Traditional Architecture
- Modern Architecture
- Slab Foundation
- Composition Roof
- Cement Siding
- Brick Front
Interior Spaces
- 2,511 Sq Ft Home
- 2-Story Property
- Crown Molding
- Ceiling height of 9 feet on the main level
- Double Pane Windows
- Insulated Windows
- Entrance Foyer
- Living Room
- Dining Room
- Loft
Kitchen
- Open to Family Room
- Eat-In Kitchen
- Breakfast Bar
- Walk-In Pantry
- Gas Range
- Microwave
- Dishwasher
- Kitchen Island
- Solid Surface Countertops
- Disposal
Flooring
- Carpet
- Laminate
Bedrooms and Bathrooms
- Walk-In Closet
- Dual Vanity Sinks in Primary Bathroom
- Separate Shower in Primary Bathroom
- Soaking Tub
Laundry
- Laundry Room
- Laundry in Hall
- Laundry on upper level
Unfinished Basement
- Walk-Out Basement
- Basement Fills Entire Space Under The House
- Exterior Basement Entry
- Stubbed For A Bathroom
- Natural lighting in basement
Home Security
- Smart Home
- Carbon Monoxide Detectors
- Fire and Smoke Detector
Outdoor Features
- Deck
- Front Porch
Location
- Property is near schools
- Property is near shops
Schools
- Alcova Elementary School
- Dacula Middle School
- Dacula High School
Utilities
- Zoned Heating and Cooling
- Underground Utilities
- 220 Volts
- Electric Water Heater
- Phone Available
- Cable TV Available
Listing and Financial Details
- Home warranty included in the sale of the property
- Tax Lot 5
- Assessor Parcel Number R5247 166
Community Details
Overview
- $1,200 Initiation Fee
- Brooks Station Subdivision
- Rental Restrictions
Recreation
- Tennis Courts
- Community Playground
- Swim or tennis dues are required
- Community Pool
- Trails
Map
Home Values in the Area
Average Home Value in this Area
Property History
| Date | Event | Price | List to Sale | Price per Sq Ft |
|---|---|---|---|---|
| 07/25/2025 07/25/25 | Price Changed | $527,000 | -1.3% | $210 / Sq Ft |
| 06/26/2025 06/26/25 | For Sale | $534,000 | -- | $213 / Sq Ft |
Source: First Multiple Listing Service (FMLS)
MLS Number: 7604966
- 1950 Van Allen Ct
- 1278 Hollingsworth Way
- 1940 Van Allen Ct
- 1949 Van Allen Ct
- 682 Secret Garden Ln Unit 61A
- 682 Secret Garden Ln
- 1919 Van Allen Ct
- 2535 Fairmont Park Ct
- 2800 Araglin Dr
- 2592 Freemans Walk Path
- 929 Hilltop Park Ct
- 2407 Pelham Pass
- 2864 Auburn Ave
- 2909 Merrion Park Ln Unit 6A
- 2909 Merrion Park Ln NE
- 2579 Wimberley Pine Ct
- 2569 Wimberley Pine Ct
- 67 Creek Side Place
- 2623 Carleton Gold Rd
- 2725 Freemans Walk Dr
- 2667 Leon Murphy Dr
- 2586 Fairmont Park Ct
- 2592 Fairmont Park Ct
- 2015 Waycross Ln
- 72 Flower Petal Way
- 2522 Carleton Gold Rd
- 67 Creek Side Place
- 1149 Victoria Walk Ln
- 1234 Soapstone Rd
- 1080 Victoria Walk Ln
- 2751 Spence Ct
- 2708 Argento Cir
- 2698 Argento Cir
- 2688 Argento Cir
- 54 Hebron Church Rd
- 315 Roland Manor Dr
- 490 Roland Manor Dr
- 618 Tradwell Place Unit BASEMENT APT
- 2378 Centenary Way Ct






