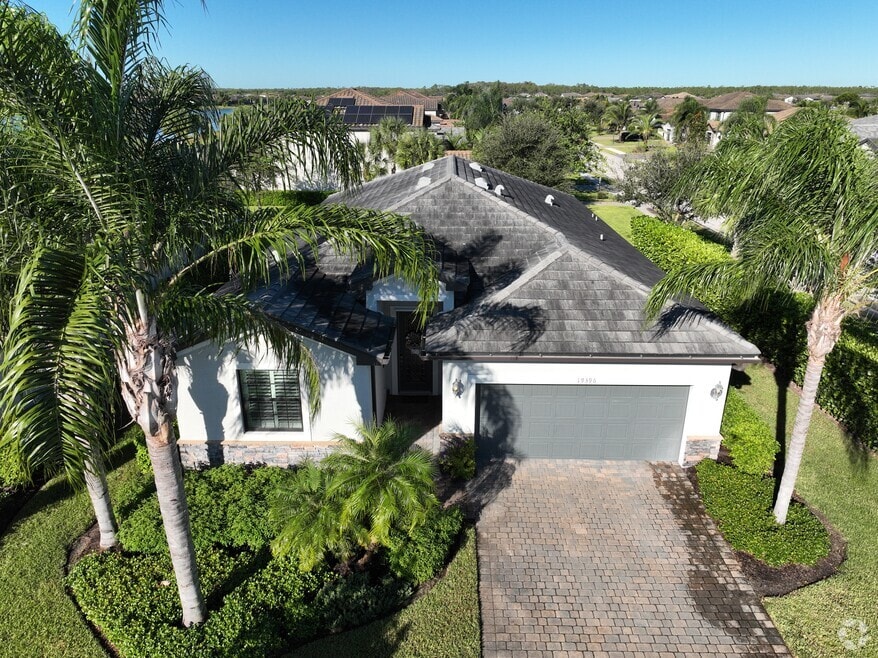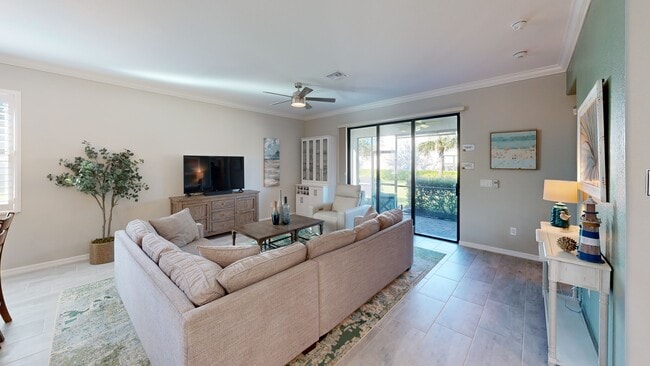
19396 Elston Way Estero, FL 33928
The Place at Corkscrew NeighborhoodEstimated payment $3,593/month
Highlights
- Fitness Center
- Basketball Court
- Clubhouse
- Pinewoods Elementary School Rated A-
- Gated Community
- Vaulted Ceiling
About This Home
This beautifully maintained “Trevi” model offers 4 spacious bedrooms, 3 bathrooms, and is perfectly situated on a desirable CORNER LOT with a partial LAKE VIEW in the highly sought-after, resort-style community of The Place at Corkscrew. Step inside to find a FRESHLY PAINTED interior with stylish upgrades throughout, including CROWN MOULDING, PLANTATION SHUTTERS on every window, and LUXURY VINYL PLANK FLOORING in the primary bedroom. The open-concept living area is complemented by ceiling fans throughout, creating a comfortable and inviting atmosphere. The modern kitchen features WHITE CABINETS, a beautiful GLASS TILE BACKSPLASH, and WALK IN PANTRY, and plenty of space for entertaining. The primary suite serves as a serene retreat, featuring dual sinks, a SOAKING TUB, a separate shower, and TWO generously sized WALK-IN CLOSETS for ample storage. Additional upgrades include a GLASS ENTRY DOOF, whole-home SECURITY SYSTEM, RING DOORBELL, KEYLESS Eufy front entry, and BRAND NEW SAMSUNG WASHER & DRYER. For peace of mind, the home is equipped with a GENERATOR HOOK-UP and comes with a Westinghouse 9500DF dual-fuel GENERATOR that can run on gas or propane. The garage features durable EPOXY flooring, offering both functionality and style. Outdoor living is effortless with shades on the lanai and slider, plus LANAI FURNITURE IS INCLUDED (with the exception of the painted table). Living in The Place at Corkscrew means every day feels like a vacation. Enjoy world-class amenities including a lagoon-style pool with waterfalls, 100-foot waterslide, splash pad, state-of-the-art fitness center, café, and a full-service restaurant and bar offering both indoor and outdoor seating. The community also features tennis, pickleball, bocce, basketball, and sand volleyball courts, plus a playground, dog park, and plenty of green space for outdoor enjoyment. Located just 1 mile from a brand-new Publix Plaza, 10 minutes from shopping and dining at Miromar Outlets and Gulf Coast Town Center, 15 minutes from RSW Airport, and only 30–40 minutes to the beautiful Gulf Coast beaches, this home offers the perfect blend of resort-style living and everyday convenience. Experience the best of Southwest Florida living at The Place at Corkscrew—where luxury, comfort, and convenience come together beautifully.
Home Details
Home Type
- Single Family
Est. Annual Taxes
- $4,826
Year Built
- Built in 2019
Lot Details
- 0.27 Acre Lot
- 70 Ft Wide Lot
- Corner Lot
- Property is zoned RPD
HOA Fees
- $456 Monthly HOA Fees
Parking
- 2 Car Attached Garage
Home Design
- Concrete Block With Brick
- Concrete Foundation
- Stucco
- Tile
Interior Spaces
- Property has 1 Level
- Crown Molding
- Vaulted Ceiling
- Ceiling Fan
- Plantation Shutters
- Family or Dining Combination
- Screened Porch
- Fire and Smoke Detector
- Property Views
Kitchen
- Eat-In Kitchen
- Breakfast Bar
- Walk-In Pantry
- Self-Cleaning Oven
- Electric Cooktop
- Microwave
- Dishwasher
- Kitchen Island
- Disposal
Flooring
- Carpet
- Vinyl
Bedrooms and Bathrooms
- 4 Bedrooms
- Split Bedroom Floorplan
- Walk-In Closet
- In-Law or Guest Suite
- 3 Full Bathrooms
- Soaking Tub
Laundry
- Laundry in unit
- Dryer
- Washer
Outdoor Features
- Basketball Court
- Playground
Schools
- Lee County School Of Choice Elementary And Middle School
- Lee County School Of Choice High School
Utilities
- Central Air
- Heating System Uses Natural Gas
- Underground Utilities
- Internet Available
- Cable TV Available
Listing and Financial Details
- Assessor Parcel Number 24-46-26-L4-0400B.2480
- Tax Block B
Community Details
Overview
- The Place At Corkscrew Subdivision
- Mandatory home owners association
Amenities
- Community Barbecue Grill
- Restaurant
- Clubhouse
Recreation
- Tennis Courts
- Volleyball Courts
- Pickleball Courts
- Bocce Ball Court
- Fitness Center
- Community Pool
- Community Spa
- Park
- Dog Park
- Bike Trail
Security
- Gated Community
3D Interior and Exterior Tours
Floorplan
Map
Home Values in the Area
Average Home Value in this Area
Tax History
| Year | Tax Paid | Tax Assessment Tax Assessment Total Assessment is a certain percentage of the fair market value that is determined by local assessors to be the total taxable value of land and additions on the property. | Land | Improvement |
|---|---|---|---|---|
| 2025 | $4,826 | $323,179 | -- | -- |
| 2024 | $4,705 | $314,071 | -- | -- |
| 2023 | $4,705 | $304,923 | $0 | $0 |
| 2022 | $4,727 | $296,042 | $0 | $0 |
| 2021 | $4,676 | $303,950 | $79,140 | $224,810 |
| 2020 | $4,971 | $283,451 | $77,650 | $205,801 |
| 2019 | $2,003 | $68,300 | $68,300 | $0 |
| 2018 | $1,721 | $60,500 | $60,500 | $0 |
Property History
| Date | Event | Price | List to Sale | Price per Sq Ft | Prior Sale |
|---|---|---|---|---|---|
| 12/11/2025 12/11/25 | Price Changed | $519,900 | -1.0% | $256 / Sq Ft | |
| 10/09/2025 10/09/25 | For Sale | $524,900 | +59.1% | $258 / Sq Ft | |
| 08/22/2019 08/22/19 | Sold | $330,000 | +2.1% | $162 / Sq Ft | View Prior Sale |
| 07/23/2019 07/23/19 | Pending | -- | -- | -- | |
| 07/01/2019 07/01/19 | For Sale | $323,130 | -- | $159 / Sq Ft |
Purchase History
| Date | Type | Sale Price | Title Company |
|---|---|---|---|
| Special Warranty Deed | $330,000 | Calatlantic Title Inc |
Mortgage History
| Date | Status | Loan Amount | Loan Type |
|---|---|---|---|
| Open | $264,000 | New Conventional |
About the Listing Agent
Kelly's Other Listings
Source: Naples Area Board of REALTORS®
MLS Number: 225074307
APN: 24-46-26-L4-0400B.2480
- 19411 Elston Way
- 19375 Elston Way
- 17425 Newberry Ln
- 19424 Elston Way
- 19368 Elston Way
- 19431 Elston Way
- 17062 Ashcomb Way
- 19821 Bittersweet Ln
- 19306 Elston Way
- 19862 Bittersweet Ln
- 19302 Elston Way
- 19852 Beechcrest Place
- 19221 Zephyr Lily Ct
- 19292 Elston Way
- 19840 Beechcrest Place
- 19828 Beechcrest Place
- 19287 Elston Way
- 19278 Elston Way
- 19274 Elston Way
- 19918 Beverly Park Rd
- 19347 Elston Way
- 19850 Bittersweet Ln
- 19872 Beechcrest Place
- 19221 Zephyr Lily Ct
- 19824 Beechcrest Place
- 19274 Elston Way
- 17551 Elkgrove Ln
- 19563 Utopia Ln
- 19157 Elston Way
- 17462 Elkgrove Ln
- 19565 Deming Ln
- 19752 the Place Blvd
- 19512 Deming Ln
- 19128 Elston Way
- 19724 the Place Blvd
- 19074 Elston Way
- 19940 Barletta Ln
- 11900 Marquina Blvd
- 21340 Lancaster Run Unit 1314
- 865 Youngreen Dr





