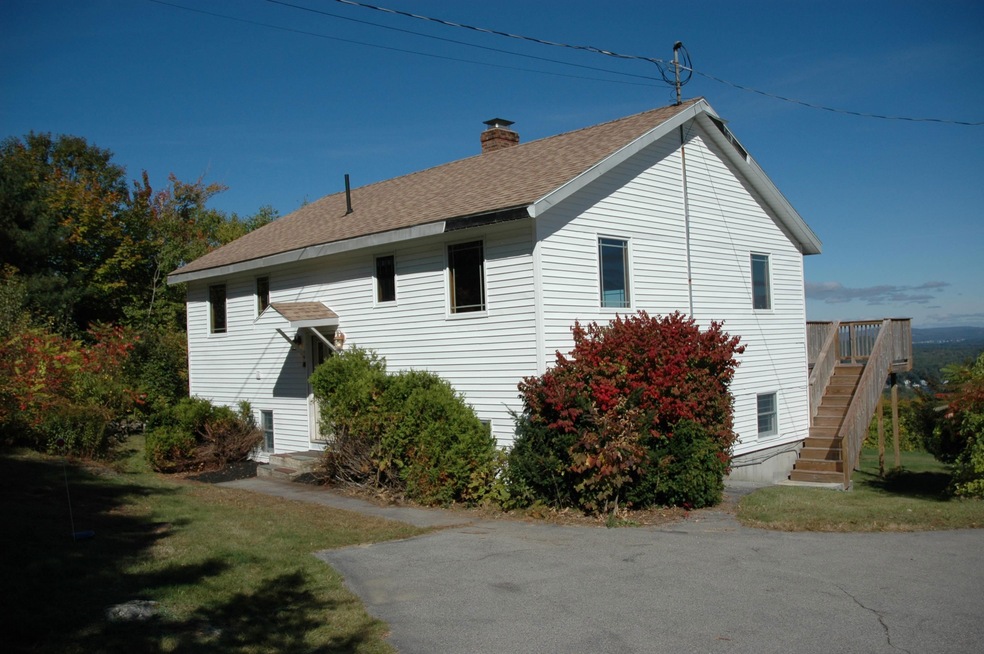
Highlights
- Lake View
- Deck
- Raised Ranch Architecture
- 7.44 Acre Lot
- Wooded Lot
- Wood Flooring
About This Home
As of November 2024Don't miss this opportunity to own this spacious Raised Ranch home with "SUPERB" views of Alton Bay, Lake Winnipesaukee, and the surrounding mountains. This home is situated on an incredible 7.44 acres with 300 feet of frontage. Upon entering the upper level, you are greeted with a large, bright, open living area with a two sided double brick fireplace and cathedral ceilings, along with 3 sliding doors to the 360 sq foot deck and panoramic views. Watch the historic Mount Washington cruise-boat navigate the bay, enjoy the beautiful fall foliage, the sunrise each morning over the mountains, and the 4th of July fireworks are also a must see- all from right outside your doors on the deck that spans the entire length of the back of the house. With just over 2000 sq ft, the lower level boasts 3 bedrooms, 2 which also have sliding doors to the patio and backyard for more amazing views. The master bedroom has 2 large closets, an on suite with laundry, and privacy door separating the guest living quarters on the other side. The guest area has ample closet space and a full bathroom for everyone to maneuver comfortably. The driveway and detached garage offer plenty of parking all year long and can easily fit 4 to 5 cars. Low property taxes round out this amazing property. This is one you'll need to see for yourself. Showings Start Friday 10/11/2024 with Open Houses Saturday and Sunday.
Last Agent to Sell the Property
Century 21 North East License #059689 Listed on: 10/07/2024

Home Details
Home Type
- Single Family
Est. Annual Taxes
- $4,174
Year Built
- Built in 1978
Lot Details
- 7.44 Acre Lot
- Lot Sloped Up
- Wooded Lot
- Property is zoned Rural Residential (RR)
Parking
- 1 Car Garage
Property Views
- Lake
- Mountain
Home Design
- Raised Ranch Architecture
- Concrete Foundation
- Wood Frame Construction
- Shingle Roof
- Vinyl Siding
Interior Spaces
- 1-Story Property
Kitchen
- Electric Range
- Dishwasher
- Trash Compactor
Flooring
- Wood
- Carpet
- Tile
Bedrooms and Bathrooms
- 3 Bedrooms
Laundry
- Dryer
- Washer
Finished Basement
- Walk-Out Basement
- Basement Fills Entire Space Under The House
- Connecting Stairway
- Interior and Exterior Basement Entry
Outdoor Features
- Deck
- Shed
Schools
- Alton Central Elementary And Middle School
- Prospect Mountain High School
Utilities
- Baseboard Heating
- Heating System Uses Gas
- Heating System Uses Kerosene
- 200+ Amp Service
- Drilled Well
- Septic Tank
- Private Sewer
- Internet Available
- Cable TV Available
Listing and Financial Details
- Legal Lot and Block 4 / 12
- 13% Total Tax Rate
Ownership History
Purchase Details
Similar Homes in the area
Home Values in the Area
Average Home Value in this Area
Purchase History
| Date | Type | Sale Price | Title Company |
|---|---|---|---|
| Quit Claim Deed | -- | None Available |
Property History
| Date | Event | Price | Change | Sq Ft Price |
|---|---|---|---|---|
| 11/14/2024 11/14/24 | Sold | $600,000 | -7.7% | $298 / Sq Ft |
| 10/27/2024 10/27/24 | Pending | -- | -- | -- |
| 10/24/2024 10/24/24 | For Sale | $649,900 | 0.0% | $322 / Sq Ft |
| 10/17/2024 10/17/24 | Pending | -- | -- | -- |
| 10/07/2024 10/07/24 | For Sale | $649,900 | -- | $322 / Sq Ft |
Tax History Compared to Growth
Tax History
| Year | Tax Paid | Tax Assessment Tax Assessment Total Assessment is a certain percentage of the fair market value that is determined by local assessors to be the total taxable value of land and additions on the property. | Land | Improvement |
|---|---|---|---|---|
| 2024 | $4,111 | $316,700 | $171,300 | $145,400 |
| 2022 | $3,601 | $316,700 | $171,300 | $145,400 |
| 2021 | $3,604 | $316,700 | $171,300 | $145,400 |
| 2020 | $3,891 | $278,900 | $147,800 | $131,100 |
| 2019 | $3,489 | $278,900 | $147,800 | $131,100 |
| 2018 | $3,902 | $278,900 | $147,800 | $131,100 |
| 2017 | $3,587 | $278,900 | $147,800 | $131,100 |
| 2016 | $4,633 | $327,400 | $227,100 | $100,300 |
| 2015 | $4,672 | $327,400 | $227,100 | $100,300 |
| 2014 | $4,516 | $326,100 | $227,000 | $99,100 |
| 2013 | $4,283 | $318,700 | $210,800 | $107,900 |
Agents Affiliated with this Home
-

Seller's Agent in 2024
Ron Butler
Century 21 North East
(603) 952-4652
1 in this area
39 Total Sales
Map
Source: PrimeMLS
MLS Number: 5017663
APN: ALTN-000011-000012-000004
- 224 Rand Hill Rd
- 190 Mount Major Hwy
- 115 Mount Major Hwy
- 18 Donald Dr Unit 27
- 90 Jesus Valley Rd
- 28 Route 11d
- 80 Scott Dr
- 21 Sedlari Way
- 74 Jesus Valley Rd
- 177 E Side Dr
- 22 Courtyard Cir
- Lot 92 Bear Pond Rd
- 23 Riverlake St
- 48 Sawmill Brook Rd
- Lots 134-135 Wendy Dr
- 606 Alton Mountain Rd
- 0 Frohock Brook Rd Unit 5056800
- 72-3 Frohock Brook Rd
- 72-2 Frohock Brook Rd
- 72-1 Frohock Brook Rd






