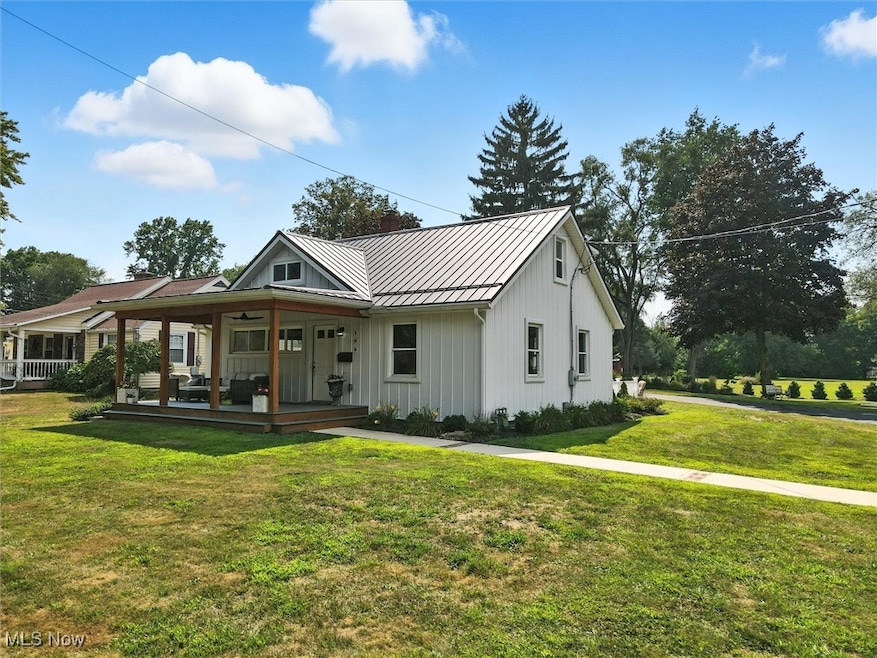
194 Ansel Rd Geneva, OH 44041
Geneva NeighborhoodEstimated payment $1,668/month
Highlights
- Stone Countertops
- Covered patio or porch
- Eat-In Kitchen
- No HOA
- 2 Car Attached Garage
- Window Unit Cooling System
About This Home
It will be love at first sight! When you enter this remarkably updated/remodeled 3 bedroom, 2 full bath bungalow situated on a half acre lot, you will truly fall in love! On the outside you have a new metal roof, metal siding and a new covered porch with Trex flooring. The yard is well landscaped, including a perennial garden, fire pit and a storage building. The eat in kitchen, with a breakfast bar is highlighted with natural countertops with a leather finish that continues to the back splash. You will find the dining room & living room extremely spacious and ready for family gatherings. The home features a large first floor laundry room with butcher block counters, as well as a first floor office. The master suite was designed to included a beautiful sitting room! The full basement has 2 walkout areas and a bathroom plumbed & ready for your finishing touches. One area of the basement is currently being used as a fitness area and can be easily be finished off to a 4th bedroom/in-law suite. You will have peace of mind with the upgraded electrical, new A/c, as well a tankless hot water heater ready for you to fire up.
Listing Agent
Berkshire Hathaway HomeServices Professional Realty Brokerage Email: bruceprorealtor@gmail.com, 440-298-1393 License #2015003676 Listed on: 08/07/2025

Home Details
Home Type
- Single Family
Est. Annual Taxes
- $2,931
Year Built
- Built in 1950 | Remodeled
Lot Details
- 0.55 Acre Lot
- Back Yard
- 200270002300
Parking
- 2 Car Attached Garage
- Garage Door Opener
Home Design
- Bungalow
- Block Foundation
- Metal Roof
- Vertical Siding
- Metal Siding
Interior Spaces
- 1,750 Sq Ft Home
- 1.5-Story Property
- Wood Burning Fireplace
- Fire and Smoke Detector
Kitchen
- Eat-In Kitchen
- Breakfast Bar
- Range
- Microwave
- Dishwasher
- Stone Countertops
Bedrooms and Bathrooms
- 3 Bedrooms | 1 Main Level Bedroom
- 2 Full Bathrooms
Laundry
- Dryer
- Washer
Basement
- Basement Fills Entire Space Under The House
- Sump Pump
- Fireplace in Basement
Outdoor Features
- Covered patio or porch
Utilities
- Window Unit Cooling System
- Forced Air Heating and Cooling System
- Heating System Uses Gas
Community Details
- No Home Owners Association
- Ridgecrest Subdivision
Listing and Financial Details
- Assessor Parcel Number 200270002200
Map
Home Values in the Area
Average Home Value in this Area
Tax History
| Year | Tax Paid | Tax Assessment Tax Assessment Total Assessment is a certain percentage of the fair market value that is determined by local assessors to be the total taxable value of land and additions on the property. | Land | Improvement |
|---|---|---|---|---|
| 2024 | $5,375 | $63,740 | $11,590 | $52,150 |
| 2023 | $3,145 | $63,740 | $11,590 | $52,150 |
| 2022 | $2,620 | $52,370 | $8,930 | $43,440 |
| 2021 | $2,734 | $52,370 | $8,930 | $43,440 |
| 2020 | $2,735 | $52,370 | $8,930 | $43,440 |
| 2019 | $2,139 | $40,330 | $10,470 | $29,860 |
| 2018 | $1,877 | $40,330 | $10,470 | $29,860 |
| 2017 | $1,912 | $40,330 | $10,470 | $29,860 |
| 2016 | $1,305 | $35,220 | $9,140 | $26,080 |
| 2015 | $1,297 | $35,220 | $9,140 | $26,080 |
| 2014 | $1,276 | $35,220 | $9,140 | $26,080 |
| 2013 | $1,487 | $41,380 | $8,580 | $32,800 |
Property History
| Date | Event | Price | Change | Sq Ft Price |
|---|---|---|---|---|
| 08/08/2025 08/08/25 | Pending | -- | -- | -- |
| 08/07/2025 08/07/25 | For Sale | $260,000 | +271.4% | $149 / Sq Ft |
| 01/27/2021 01/27/21 | Sold | $70,000 | -12.4% | $40 / Sq Ft |
| 01/12/2021 01/12/21 | Pending | -- | -- | -- |
| 12/29/2020 12/29/20 | Price Changed | $79,900 | -10.2% | $46 / Sq Ft |
| 11/30/2020 11/30/20 | Price Changed | $89,000 | -10.9% | $51 / Sq Ft |
| 10/30/2020 10/30/20 | For Sale | $99,900 | -- | $57 / Sq Ft |
Purchase History
| Date | Type | Sale Price | Title Company |
|---|---|---|---|
| Limited Warranty Deed | -- | Solidifi | |
| Public Action Common In Florida Clerks Tax Deed Or Tax Deeds Or Property Sold For Taxes | $48,000 | Valmer Land Title Agency Llc |
Mortgage History
| Date | Status | Loan Amount | Loan Type |
|---|---|---|---|
| Previous Owner | $129,400 | Fannie Mae Freddie Mac | |
| Previous Owner | $126,000 | Unknown | |
| Previous Owner | $81,000 | Unknown |
Similar Homes in Geneva, OH
Source: MLS Now
MLS Number: 5145178
APN: 200270002200
- 549 E Main St
- 417 Centennial St
- 356 Garfield St
- 685 Millwood Dr
- 45 S Cedar St
- 37 S Cedar St
- 1025 S Ridge Rd E
- 0 Martha Ave
- 4820 S Ridge Rd E
- 192 Walnut St
- 3215 S Myers Rd
- 4510 S Ridge Rd E
- 119 Pleasant Ave
- 4530 N Ridge Rd E
- 3362 Addison Rd
- 0 Sherman St
- 470 3rd St
- 404 S Broadway
- 393 N Eagle St
- 3417 N Myers Rd






