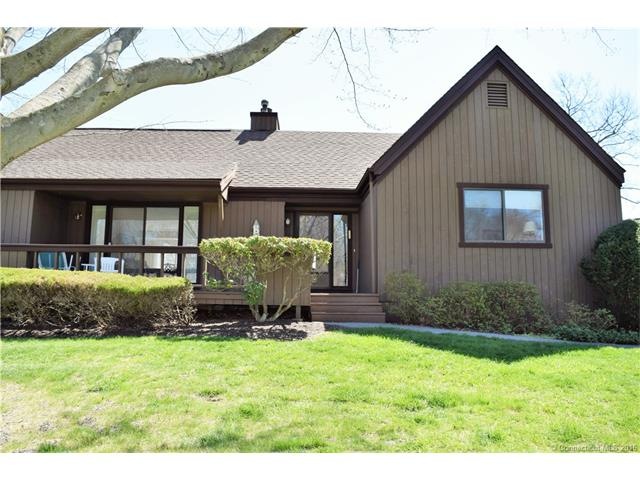
194 Bayfield Ln Unit A Stratford, CT 06614
Oronoque NeighborhoodHighlights
- Deck
- Exterior Wheelchair Lift
- Central Air
About This Home
As of December 2024Looking for the best location in Oronoque Village? Look no further this Wolcott model sits on the 1st fairway! Well maintained unit in move in condition w/ Dynamite views! Unit features an expanded deck that has expansive views of the 1st hole. Dramatic Family room/dining room w/ vaulted ceilings with sliders out to the expanded deck. Master Bedroom Suite features custom closets and a full bath. Den with built-in bookshelves, which could also be used as a second bedroom. Lower level has private entrance and is fully finished with full bath & laundry. Common fee includes cable and internet. Enjoy the Award winning Oronoque Village Resort lifestyle, with all the amenities offered to residents.
Last Agent to Sell the Property
Preston Gray Real Estate License #REB.0792268 Listed on: 04/20/2016
Last Buyer's Agent
Non Member
SmartMLS II, Inc. License #9999999
Property Details
Home Type
- Condominium
Est. Annual Taxes
- $6,467
Year Built
- 1973
Parking
- Parking Deck
Home Design
- Cedar Siding
Kitchen
- Electric Range
- Microwave
Laundry
- Dryer
- Washer
Accessible Home Design
- Exterior Wheelchair Lift
- Chairlift
Outdoor Features
- Deck
- Exterior Lighting
Schools
- Pboe Elementary School
Utilities
- Central Air
Community Details
- 929 Units
- Oronoque Village Community
Ownership History
Purchase Details
Home Financials for this Owner
Home Financials are based on the most recent Mortgage that was taken out on this home.Purchase Details
Home Financials for this Owner
Home Financials are based on the most recent Mortgage that was taken out on this home.Purchase Details
Similar Homes in Stratford, CT
Home Values in the Area
Average Home Value in this Area
Purchase History
| Date | Type | Sale Price | Title Company |
|---|---|---|---|
| Warranty Deed | $447,500 | None Available | |
| Warranty Deed | $447,500 | None Available | |
| Warranty Deed | $235,000 | -- | |
| Warranty Deed | $235,000 | -- | |
| Deed | $125,000 | -- |
Mortgage History
| Date | Status | Loan Amount | Loan Type |
|---|---|---|---|
| Previous Owner | $188,000 | Purchase Money Mortgage |
Property History
| Date | Event | Price | Change | Sq Ft Price |
|---|---|---|---|---|
| 07/17/2025 07/17/25 | For Sale | $660,000 | 0.0% | $295 / Sq Ft |
| 07/12/2025 07/12/25 | Price Changed | $660,000 | +47.5% | $295 / Sq Ft |
| 12/18/2024 12/18/24 | Sold | $447,500 | -3.8% | $200 / Sq Ft |
| 11/13/2024 11/13/24 | Pending | -- | -- | -- |
| 10/16/2024 10/16/24 | Price Changed | $465,000 | -7.0% | $208 / Sq Ft |
| 09/13/2024 09/13/24 | Price Changed | $499,900 | -7.4% | $223 / Sq Ft |
| 07/25/2024 07/25/24 | For Sale | $539,900 | +129.7% | $241 / Sq Ft |
| 06/28/2016 06/28/16 | Sold | $235,000 | -2.0% | $163 / Sq Ft |
| 05/16/2016 05/16/16 | Pending | -- | -- | -- |
| 04/20/2016 04/20/16 | For Sale | $239,900 | -- | $167 / Sq Ft |
Tax History Compared to Growth
Tax History
| Year | Tax Paid | Tax Assessment Tax Assessment Total Assessment is a certain percentage of the fair market value that is determined by local assessors to be the total taxable value of land and additions on the property. | Land | Improvement |
|---|---|---|---|---|
| 2024 | $6,467 | $160,860 | $0 | $160,860 |
| 2023 | $6,467 | $160,860 | $0 | $160,860 |
| 2022 | $6,348 | $160,860 | $0 | $160,860 |
| 2021 | $6,349 | $160,860 | $0 | $160,860 |
| 2020 | $6,376 | $160,860 | $0 | $160,860 |
| 2019 | $6,969 | $174,790 | $0 | $174,790 |
| 2018 | $6,974 | $174,790 | $0 | $174,790 |
| 2017 | $6,986 | $174,790 | $0 | $174,790 |
| 2016 | $6,815 | $174,790 | $0 | $174,790 |
| 2015 | $6,464 | $174,790 | $0 | $174,790 |
| 2014 | $6,452 | $181,090 | $0 | $181,090 |
Agents Affiliated with this Home
-
Mary Kelleher

Seller's Agent in 2025
Mary Kelleher
Coldwell Banker Milford
(203) 496-1399
7 in this area
21 Total Sales
-
Christine Mahoney

Seller Co-Listing Agent in 2025
Christine Mahoney
Coldwell Banker Milford
(203) 258-7415
7 in this area
26 Total Sales
-
Linda Bittner

Seller's Agent in 2024
Linda Bittner
William Pitt
(203) 414-8879
62 in this area
66 Total Sales
-
Celina Cuomo

Buyer's Agent in 2024
Celina Cuomo
Stacy Blake Realty LLC
(203) 747-4408
4 in this area
54 Total Sales
-
Marissa Papa

Seller's Agent in 2016
Marissa Papa
Preston Gray Real Estate
(203) 331-7043
5 in this area
415 Total Sales
-
N
Buyer's Agent in 2016
Non Member
SmartMLS II, Inc.
Map
Source: SmartMLS
MLS Number: V10127269
APN: STRA-006019-000001-000003-000194A
- 186 Apache Ln Unit A
- 92 Seminole Ln Unit B
- 654 Osage Ln Unit B
- 455 James Farm Rd
- 475 Commanche Ln Unit B
- 518 Iroquois Ln Unit A
- 513 Opa Ln Unit B
- 515 Opa Ln Unit B
- 125 Longview Dr
- 95 Pepperidge Cir
- 2 Oak Terrace
- 105 Brinsmayd Ave
- 506 Jamestown Rd Unit 506
- 17 Kathleen Dr
- 210 Jamestown Rd
- 145 River Valley Rd
- 7579 Main St
- 40 Pumpkin Ground Rd
- 1725 Cutspring Rd
- 1462 Cutspring Rd
