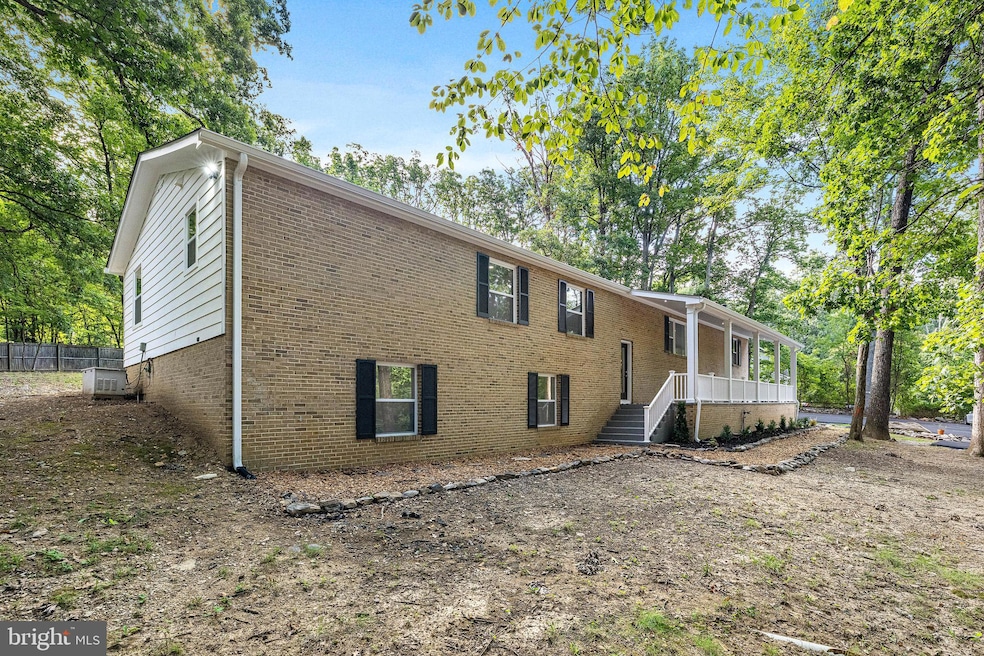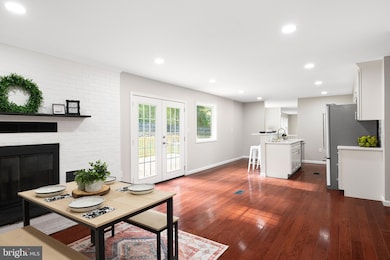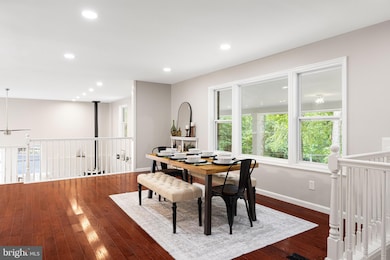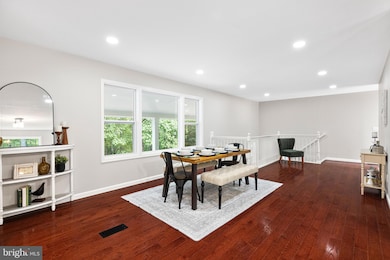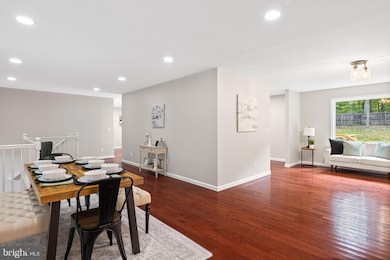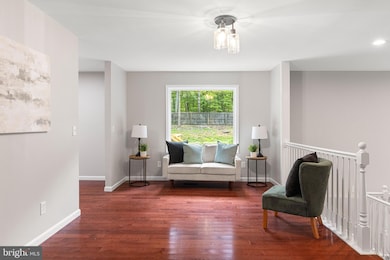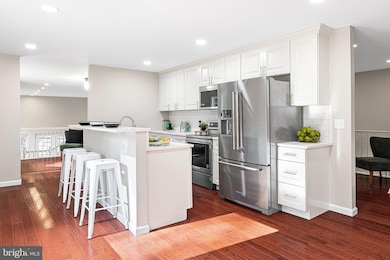194 Black Cub Run Ln Harpers Ferry, WV 25425
Estimated payment $3,381/month
Highlights
- View of Trees or Woods
- Open Floorplan
- Deck
- 1.8 Acre Lot
- Dual Staircase
- Wood Burning Stove
About This Home
SELLER FINANCING AVAILABLE!! ** Magnificent Brick Home on 2 Private Acres
Prepare to be enchanted by this stunning home, situated on 2 serene and private acres of land. Whether you have a large family or simply love to entertain, this property offers unparalleled comfort, space, and tranquility, with every detail meticulously crafted for you to move in and enjoy immediately. From the moment you step inside, you'll be captivated by the grandeur and quality that permeates throughout.
Key Features:
6 Spacious Bedrooms: Perfect for a large family or guests.
3 Luxurious Full Baths: Featuring tiled walk-in showers for a spa-like experience.
Primary Suite: Boasts a walk-in closet and a luxurious bathroom, providing a private retreat within your home.
Two Fireplaces: Enjoy cozy evenings with a brick fireplace and mantle in the kitchen, and a free-standing wood stove in the two-story great room.
Premium Flooring: Solid wood floors and luxury vinyl flooring add elegance and durability.
Expansive Deck: Ideal for outdoor gatherings, dining, or simply relaxing while enjoying the peaceful surroundings.
Completely Renovated: Everything in this home is brand new, ensuring a modern and worry-free living experience.
Ample Parking: A paved driveway accommodates multiple vehicles with ease.
Beautiful Landscaping: Professionally designed to enhance the natural beauty of the property.
Privacy Fence: Ensures a secluded and secure environment for your family.
This home is a rare find, offering the perfect blend of luxury, comfort, and privacy. Don’t miss the opportunity to make this extraordinary property your own. Minutes to the VA and Maryland Line making it an easy commuter location. No HOA, High Speed Internet. Shannondale offers a 55 Acre Lake with a Mountain Lake Club Beach, and Bar and Grill. Offering swimming, fishing, community events and much more! 194 Black Cub Ln is a dream home and could be yours. Schedule a viewing today and experience the magic for yourself!
Listing Agent
(540) 454-5025 brianna.goetting@pearsonsmithrealty.com Pearson Smith Realty, LLC License #0225237228 Listed on: 05/17/2025

Home Details
Home Type
- Single Family
Est. Annual Taxes
- $1,156
Year Built
- Built in 1978 | Remodeled in 2024
Lot Details
- 1.8 Acre Lot
- Year Round Access
- Partially Fenced Property
- Privacy Fence
- Landscaped
- No Through Street
- Secluded Lot
- Premium Lot
- Level Lot
- Cleared Lot
- Partially Wooded Lot
- Back, Front, and Side Yard
- Property is in excellent condition
- Property is zoned 101
Property Views
- Woods
- Garden
Home Design
- Rambler Architecture
- Brick Exterior Construction
- Permanent Foundation
- Architectural Shingle Roof
- Vinyl Siding
Interior Spaces
- Property has 3 Levels
- Open Floorplan
- Dual Staircase
- Two Story Ceilings
- Ceiling Fan
- Recessed Lighting
- 2 Fireplaces
- Wood Burning Stove
- Wood Burning Fireplace
- Free Standing Fireplace
- Brick Fireplace
- Double Pane Windows
- ENERGY STAR Qualified Windows
- Double Door Entry
- French Doors
- Sliding Doors
- ENERGY STAR Qualified Doors
- Family Room on Second Floor
- Living Room
- Formal Dining Room
- Bonus Room
- Storage Room
- Utility Room
- Flood Lights
Kitchen
- Breakfast Area or Nook
- Eat-In Kitchen
- Built-In Range
- Built-In Microwave
- ENERGY STAR Qualified Refrigerator
- ENERGY STAR Qualified Dishwasher
- Stainless Steel Appliances
- Kitchen Island
- Upgraded Countertops
Flooring
- Wood
- Partially Carpeted
- Luxury Vinyl Plank Tile
- Luxury Vinyl Tile
Bedrooms and Bathrooms
- En-Suite Bathroom
- Walk-In Closet
- Dual Flush Toilets
- Bathtub with Shower
- Walk-in Shower
Laundry
- Laundry Room
- Front Loading Dryer
- ENERGY STAR Qualified Washer
Finished Basement
- Heated Basement
- Connecting Stairway
- Interior Basement Entry
- Space For Rooms
- Basement Windows
Parking
- Private Parking
- Lighted Parking
- Driveway
Accessible Home Design
- More Than Two Accessible Exits
Outdoor Features
- Deck
- Exterior Lighting
- Rain Gutters
- Porch
Utilities
- Central Air
- Heat Pump System
- Water Treatment System
- Well
- High-Efficiency Water Heater
- On Site Septic
Community Details
- No Home Owners Association
- Shannondale Subdivision
Listing and Financial Details
- Assessor Parcel Number 02 23M002700000000
Map
Home Values in the Area
Average Home Value in this Area
Tax History
| Year | Tax Paid | Tax Assessment Tax Assessment Total Assessment is a certain percentage of the fair market value that is determined by local assessors to be the total taxable value of land and additions on the property. | Land | Improvement |
|---|---|---|---|---|
| 2025 | $5,231 | $225,100 | $77,100 | $148,000 |
| 2024 | $5,003 | $213,700 | $77,100 | $136,600 |
| 2023 | $4,992 | $213,700 | $77,100 | $136,600 |
| 2022 | $2,029 | $170,300 | $49,400 | $120,900 |
| 2021 | $1,900 | $156,400 | $49,400 | $107,000 |
| 2020 | $1,890 | $166,100 | $49,400 | $116,700 |
| 2019 | $1,806 | $155,700 | $49,400 | $106,300 |
| 2018 | $1,624 | $138,200 | $34,000 | $104,200 |
| 2017 | $1,568 | $133,500 | $27,800 | $105,700 |
| 2016 | $1,564 | $133,500 | $26,200 | $107,300 |
| 2015 | $1,493 | $126,800 | $26,200 | $100,600 |
| 2014 | $1,300 | $110,600 | $26,200 | $84,400 |
Property History
| Date | Event | Price | List to Sale | Price per Sq Ft |
|---|---|---|---|---|
| 11/13/2025 11/13/25 | Price Changed | $624,000 | -3.3% | $125 / Sq Ft |
| 06/28/2025 06/28/25 | Price Changed | $645,000 | -2.3% | $130 / Sq Ft |
| 05/30/2025 05/30/25 | Price Changed | $660,000 | -2.2% | $133 / Sq Ft |
| 05/17/2025 05/17/25 | For Sale | $675,000 | -- | $136 / Sq Ft |
Purchase History
| Date | Type | Sale Price | Title Company |
|---|---|---|---|
| Deed | -- | None Listed On Document | |
| Deed | -- | None Listed On Document | |
| Deed | $175,000 | None Available |
Mortgage History
| Date | Status | Loan Amount | Loan Type |
|---|---|---|---|
| Previous Owner | $75,000 | New Conventional |
Source: Bright MLS
MLS Number: WVJF2017314
APN: 02-23M-00270000
- 263 Cool Glen Cir
- 351 Cub Run Ln
- 0 Wren Ln Unit 11604056
- 4 Wrens View Ln
- 719 Mission Rd
- 1496 Rolling Ln
- 0 Bunny Ln Unit WVJF2018444
- 369 Wild Hare Rd
- 1227 Rolling Ln
- 561 Main Drag Way
- 33 Caesar Rd
- 1 River Forest La
- 0 Wild Turkey Rd
- 131 Chrissys Cir
- 56 Little Elk Trail
- 0 Winona Cir
- TBD Waterside Dr
- 221 Frys Ln
- 625 Gray Fox Rd
- 572 Johnnycake Ln
- 86 Valley View Rd
- 35972 Charles Town Pike
- 3311 Mission Rd
- 15 Flag Ct
- 103 Winterplace Dr
- 65 Winterplace Dr
- 569 Seeback Dr
- 158 Dunlap Dr
- 61 Bar Harbor Terrace
- 44 Orchard Green Dr
- 219 Centergate Dr
- 64 Tate Manor Dr
- 36 Patterson Rd
- 650 Summerchase St
- 400 E Washington St Unit 1
- 107 N Church St
- 159 Pimlico Dr
- 326 E Liberty St Unit 6
- 110 S Charles St Unit 8
- 66 Davis St
