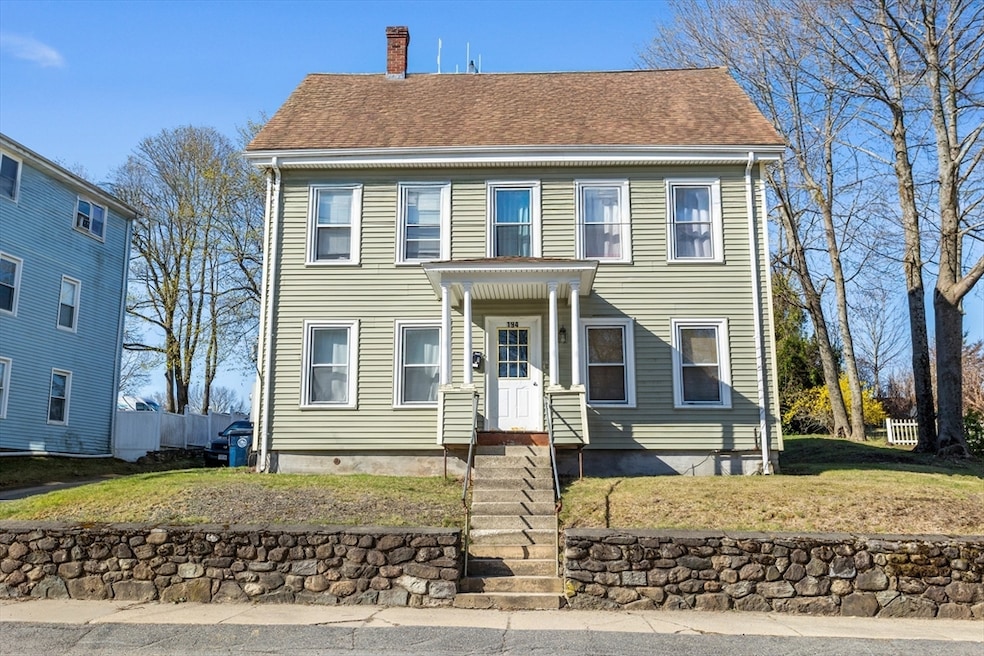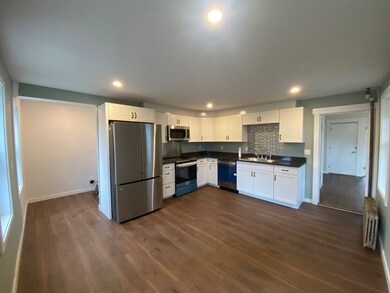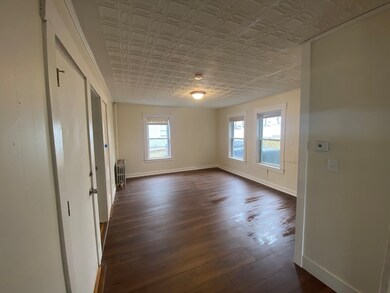
194 Broad St Marlborough, MA 01752
French Hill NeighborhoodEstimated payment $4,193/month
Highlights
- Golf Course Community
- Medical Services
- Wood Flooring
- Community Stables
- Property is near public transit
- 3-minute walk to Stevens Park
About This Home
Fantastic owner occupied or investor opportunity generating over $66K of rental income annually! Each unit of this well-maintained home offers 3 generously sized bedrooms & bright and spacious living rooms. The 1st floor boasts an updated white kitchen with granite counters, stainless appliances & luxury vinyl plank floors and an updated bath. 2nd floor boasts a walk-up attic great for storage. Both units have a letter of full deleading compliance. Enjoy the ease of ample off-street parking & the beauty of a grassy backyard ready for summer fun! Great location offering easy access to major routes, vibrant downtown shops & restaurants & more! Whether you're looking to invest or live in one unit while renting the other, this property presents a great opportunity with strong rental potential in a prime location.
Property Details
Home Type
- Multi-Family
Est. Annual Taxes
- $4,782
Year Built
- Built in 1895
Lot Details
- 9,100 Sq Ft Lot
- Near Conservation Area
- Stone Wall
- Gentle Sloping Lot
Home Design
- Brick Foundation
- Stone Foundation
- Frame Construction
- Shingle Roof
- Concrete Perimeter Foundation
Interior Spaces
- 2,591 Sq Ft Home
- Property has 1 Level
- Ceiling Fan
- Living Room
- Washer and Dryer Hookup
- Attic
Flooring
- Wood
- Vinyl
Bedrooms and Bathrooms
- 6 Bedrooms
- 2 Full Bathrooms
- Bathtub with Shower
Unfinished Basement
- Basement Fills Entire Space Under The House
- Interior Basement Entry
- Block Basement Construction
Parking
- 8 Car Parking Spaces
- Driveway
- Paved Parking
- Open Parking
- Off-Street Parking
Location
- Property is near public transit
- Property is near schools
Schools
- Richer Elementary School
- Whitcomb Middle School
- Marlborough High School
Utilities
- No Cooling
- Heating System Uses Oil
- Heating System Uses Steam
- 100 Amp Service
Additional Features
- Energy-Efficient Thermostat
- Rain Gutters
Listing and Financial Details
- Assessor Parcel Number M:068 B:081 L:000,613693
Community Details
Amenities
- Medical Services
- Shops
Recreation
- Golf Course Community
- Tennis Courts
- Community Pool
- Park
- Community Stables
- Jogging Path
- Bike Trail
Additional Features
- 2 Units
- Net Operating Income $66,096
Map
Home Values in the Area
Average Home Value in this Area
Tax History
| Year | Tax Paid | Tax Assessment Tax Assessment Total Assessment is a certain percentage of the fair market value that is determined by local assessors to be the total taxable value of land and additions on the property. | Land | Improvement |
|---|---|---|---|---|
| 2025 | $4,782 | $485,000 | $203,400 | $281,600 |
| 2024 | $4,588 | $448,000 | $186,100 | $261,900 |
| 2023 | $5,930 | $513,900 | $147,200 | $366,700 |
| 2022 | $5,736 | $437,200 | $140,200 | $297,000 |
| 2021 | $5,135 | $372,100 | $114,300 | $257,800 |
| 2020 | $4,960 | $349,800 | $111,300 | $238,500 |
| 2019 | $4,719 | $335,400 | $109,100 | $226,300 |
| 2018 | $4,251 | $290,600 | $87,000 | $203,600 |
| 2017 | $3,853 | $251,500 | $86,500 | $165,000 |
| 2016 | $3,407 | $222,100 | $86,500 | $135,600 |
| 2015 | $3,376 | $214,200 | $88,800 | $125,400 |
Property History
| Date | Event | Price | Change | Sq Ft Price |
|---|---|---|---|---|
| 06/20/2025 06/20/25 | Pending | -- | -- | -- |
| 05/16/2025 05/16/25 | For Sale | $685,000 | +24.5% | $264 / Sq Ft |
| 12/21/2021 12/21/21 | Sold | $550,000 | +14.6% | $215 / Sq Ft |
| 10/25/2021 10/25/21 | Pending | -- | -- | -- |
| 10/20/2021 10/20/21 | For Sale | $480,000 | -- | $188 / Sq Ft |
Purchase History
| Date | Type | Sale Price | Title Company |
|---|---|---|---|
| Quit Claim Deed | -- | None Available | |
| Quit Claim Deed | -- | None Available |
Mortgage History
| Date | Status | Loan Amount | Loan Type |
|---|---|---|---|
| Previous Owner | $412,500 | Purchase Money Mortgage | |
| Previous Owner | $72,644 | No Value Available | |
| Previous Owner | $73,085 | No Value Available | |
| Previous Owner | $125,000 | No Value Available | |
| Previous Owner | $110,000 | No Value Available | |
| Previous Owner | $20,000 | No Value Available | |
| Previous Owner | $90,000 | No Value Available |
Similar Homes in Marlborough, MA
Source: MLS Property Information Network (MLS PIN)
MLS Number: 73376434
APN: MARL-000068-000081
- 280 Elm St Unit 26
- 130 Elm St
- 14 Boudreau Ave
- 39 Franklin St
- 30A Winter Ave
- 76 Broad St
- 110 Pleasant St Unit 208
- 110 Pleasant St Unit 203
- 30 Broad St Unit 104
- 287 Elm St
- 28 Broad St Unit 203
- 28 Broad St Unit 205
- 58 Howland St
- 70 Preston St
- 275 W Main St Unit 21
- 265 Mechanic St
- 27 Jefferson St
- 270 Main St
- 272 Lincoln St Unit 302
- 272 Lincoln St Unit 203






