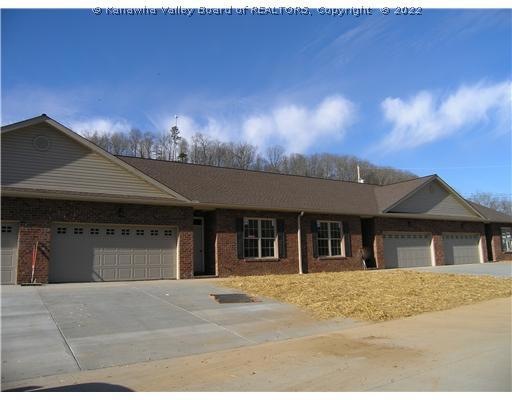
194 Conner Dr Unit G Charleston, WV 25302
2
Beds
2
Baths
1,146
Sq Ft
3,180
Sq Ft Lot
Highlights
- Deck
- Great Room
- 2 Car Attached Garage
- Wood Flooring
- Porch
- Cooling Available
About This Home
As of August 2020New Construction! All On One Level And Convenient. Hardwood Floors, Granite Counter Tops, Stainless Steel Appliances, Vaulted Ceilings In Great Room, Two Bedroom, Two Bath, Two Car Garage With Walk Up Floored Storage Area. Level Driveway.
Townhouse Details
Home Type
- Townhome
Est. Annual Taxes
- $1,178
Year Built
- Built in 2012
Lot Details
- Lot Dimensions are 38x38x84x84
Parking
- 2 Car Attached Garage
Home Design
- Brick Exterior Construction
- Shingle Roof
- Composition Roof
Interior Spaces
- 1,146 Sq Ft Home
- Insulated Windows
- Great Room
Kitchen
- Electric Range
- Microwave
- Dishwasher
- Disposal
Flooring
- Wood
- Carpet
Bedrooms and Bathrooms
- 2 Bedrooms
- 2 Full Bathrooms
Home Security
Outdoor Features
- Deck
- Porch
Schools
- Shoals Elementary School
- Stonewall Middle School
- Capital High School
Utilities
- Cooling Available
- Heat Pump System
- Cable TV Available
Community Details
- Property has a Home Owners Association
- Fire and Smoke Detector
Ownership History
Date
Name
Owned For
Owner Type
Purchase Details
Listed on
Jan 22, 2013
Closed on
Apr 11, 2013
Sold by
Boggess Kenneth S and Boggess Bernice E
Bought by
College Terry and College Beth
Seller's Agent
Denise Stricklen
Old Colony
Buyer's Agent
Sandy Campbell
KANAWHA VALLEY BOARD OF REALTO
List Price
$214,900
Sold Price
$207,000
Premium/Discount to List
-$7,900
-3.68%
Total Days on Market
0
Current Estimated Value
Home Financials for this Owner
Home Financials are based on the most recent Mortgage that was taken out on this home.
Estimated Appreciation
$24,470
Avg. Annual Appreciation
0.89%
Map
Create a Home Valuation Report for This Property
The Home Valuation Report is an in-depth analysis detailing your home's value as well as a comparison with similar homes in the area
Similar Home in Charleston, WV
Home Values in the Area
Average Home Value in this Area
Purchase History
| Date | Type | Sale Price | Title Company |
|---|---|---|---|
| Warranty Deed | $207,000 | -- |
Source: Public Records
Property History
| Date | Event | Price | Change | Sq Ft Price |
|---|---|---|---|---|
| 08/31/2020 08/31/20 | Sold | $195,000 | -7.1% | $170 / Sq Ft |
| 08/01/2020 08/01/20 | Pending | -- | -- | -- |
| 05/29/2020 05/29/20 | For Sale | $210,000 | +1.4% | $183 / Sq Ft |
| 04/12/2013 04/12/13 | Sold | $207,000 | -3.7% | $181 / Sq Ft |
| 03/13/2013 03/13/13 | Pending | -- | -- | -- |
| 01/22/2013 01/22/13 | For Sale | $214,900 | +7.5% | $188 / Sq Ft |
| 02/29/2012 02/29/12 | Sold | $199,900 | 0.0% | $174 / Sq Ft |
| 02/29/2012 02/29/12 | For Sale | $199,900 | -- | $174 / Sq Ft |
Source: Kanawha Valley Board of REALTORS®
Tax History
| Year | Tax Paid | Tax Assessment Tax Assessment Total Assessment is a certain percentage of the fair market value that is determined by local assessors to be the total taxable value of land and additions on the property. | Land | Improvement |
|---|---|---|---|---|
| 2024 | $1,178 | $113,520 | $34,620 | $78,900 |
| 2023 | $1,115 | $108,480 | $34,620 | $73,860 |
| 2022 | $1,061 | $104,220 | $34,620 | $69,600 |
| 2021 | $1,323 | $105,000 | $34,620 | $70,380 |
| 2020 | $1,333 | $105,780 | $34,620 | $71,160 |
| 2019 | $1,333 | $105,780 | $34,620 | $71,160 |
| 2018 | $1,193 | $106,560 | $34,620 | $71,940 |
| 2017 | $1,196 | $106,560 | $34,620 | $71,940 |
| 2016 | $1,207 | $107,340 | $34,620 | $72,720 |
| 2015 | $1,213 | $108,060 | $34,620 | $73,440 |
| 2014 | $1,189 | $107,760 | $34,620 | $73,140 |
Source: Public Records
Source: Kanawha Valley Board of REALTORS®
MLS Number: 138939
APN: 15-44H-00180018
Nearby Homes
- 2610 Roselane Dr
- 400 Conner Dr Unit 206
- 78 Brookwood Blvd
- 0 Seneca Dr
- 85 Anchors Cove
- 2611 Larwood Dr
- 2333 Larwood Dr
- 2622 Larwood Dr
- 2624 Larwood Dr
- 10 Pauley Heights
- 204 Mayer Dr
- 312 Redwood Dr
- 0 Dartmouth Ave Unit 276754
- 405 Crestview Dr
- 204 Orchard Place
- 326 Skyline Dr
- 406 Skyline Dr
- 413 Skyline Dr
- 2882 Pennsylvania Ave
- 1526 Coonskin Dr
