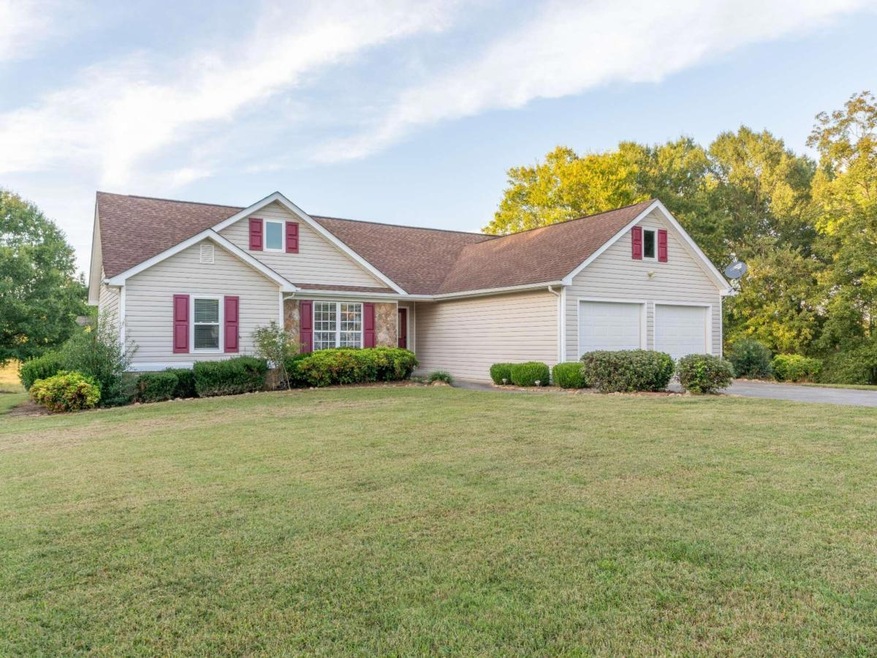This is it! You have found the perfect home you've been looking for! This cozy ranch-style home, situated on over 1 acre of land, boasts three bedrooms, 2 bathrooms, a double garage, and is nestled in a quiet cul-de-sac within a well-maintained neighborhood with no HOA fees! Upon entering, you'll discover a spacious living room with tall ceilings and a fireplace. Adjacent to the living room are the dining area and the kitchen. On the other side, you'll find the owner's suite, complete with vaulted ceilings and a large window providing a view of the beautiful, level backyard. The owner's bathroom features a double vanity, a bathtub, and a separate shower. The secondary bedrooms share a full bathroom. But the best part is yet to come: The backyard! With its spacious deck, patio featuring a pergola and swing chair, level pasture, serenity, privacy, and stunning views. Most of the windows were replaced in December 2022, and the septic tank was cleaned in January 2022. A termite bond is also in place. Schedule your showing today and start packing tomorrow! Attention:Assumable FHA Loan at 2.9%.

