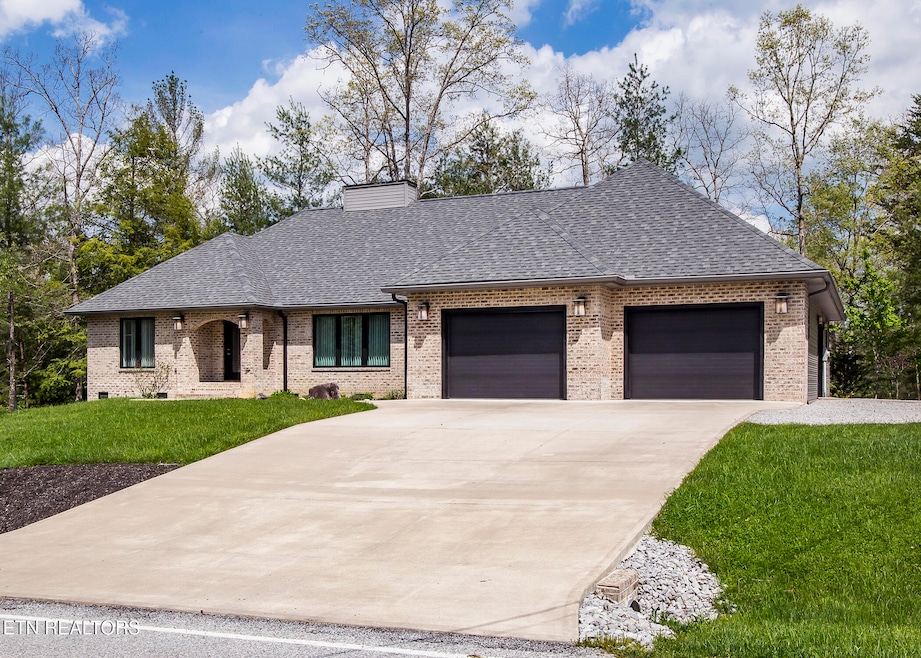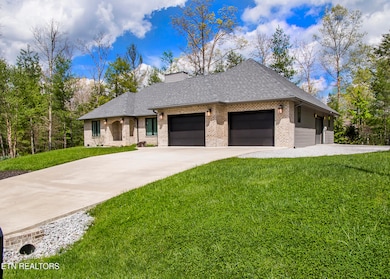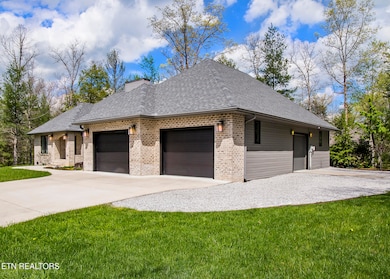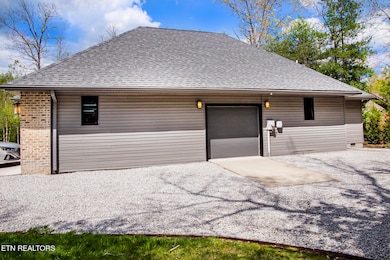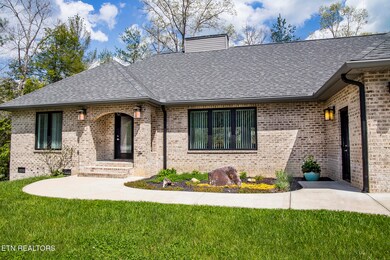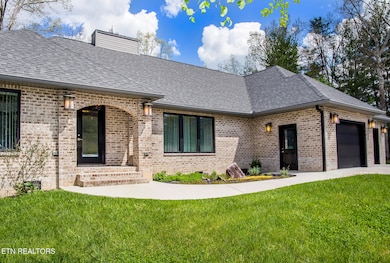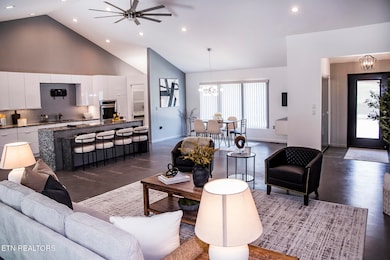194 Forest View Dr Fairfield Glade, TN 38558
Estimated payment $3,122/month
Highlights
- Hot Property
- On Golf Course
- Deck
- Boat Ramp
- Access To Lake
- Contemporary Architecture
About This Home
SPACIOUS, CONTEMPORARY, w/1,092 SqFt. 3 CAR GARAGE!!!
This custom built, 2,003 SqFt. of living space + 1,092 SqFt. of Garage area, 6 year-old, open concept split bedroom design home is Beautiful inside & out! Sitting on over half an acre, this contemporary home is situated in the peaceful Otter Creek subdivision of the Fairfield Glade Resort community. This home is loaded with quality custom features. The biggest feature of course is the 1,092 Square foot 3 Car Garage with 12 overhead LED light fixtures, two 10' wide doors a 9' wide door, & a double entrance door at the rear of the garage for easy access to the 14'x 6' storage/workshop section of the garage. This spectacular garage also features 220 volt wiring for your Electric Vehicle Charging Station & Plenty of attic storage above the garage that is assessable via the pulldown attic stairs. Other in home features include - Kitchen cabinets by Kitchen Craft w/Thermofoil vinyl coating that makes cleaning very easy - Butler's pantry with 8 outlets for all your counter top electrical appliances. - Wall oven with side-swing door - a special Blanco (granite composite) kitchen sink - Large 6'x9' fully ceramic tiled master shower with 2 shower heads - 2 custom, wall hung vanities each with it's own large round LED back-lit mirror - Laundry located in the large 16.5'x 8' master closet with over 30' of shelving storage - LUXURY (tm) Vinyl flooring through-out the home - The Great room features over 30 LED canned lights, 3 electric outlets in the floor, 6' electric fireplace with multiple mods & heating options - Two 6' ceiling fans that keep the space warm in winter & cool in the summer - Central vac services the the full 2,003 SqFt living space - Two 60 gallon water heaters. Outside features start out with the 29'3'' x 15'6'' back deck perfect for entertaining or simply relaxing & listing to nature - 4 LED canned lights with rheostat control - 6' outdoor ceiling fan to provide a soothing breeze on warmer summer days - 8' wide faux chimney that houses 3 vents that keep the attic area & roof cooler in summer to reduce cooling costs & extend the life of the Stain Guard GAF shingled roof - All windows including the 2 round windows are Anderson Windows made w/ the solid Fibrex material - Multi zone irrigation system - Extra electric outlets on front porch for seasonal decorations - 6 inch rain troughs around the entire home w/ 6 inch down spouts that feed 4 inch drain lines that all lead to the street - Extra wide concrete driveway-(26'wide). Come to Tennessee to enjoy the Low taxes, (No State Income tax) & over all Low cost of living. Friendly people & southern hospitality. Learn more about everything the 12,500 acre Fairfield Glade Community has to offer you at FairfieldGlade.com. ( Priced Reduced to allow new owner to make Flooring & Paint color changes.8/26/25)
Listing Agent
Better Homes and Garden Real Estate Gwin Realty License #341925 Listed on: 05/02/2025

Home Details
Home Type
- Single Family
Est. Annual Taxes
- $1,478
Year Built
- Built in 2019
Lot Details
- 0.52 Acre Lot
- On Golf Course
- Corner Lot
- Rain Sensor Irrigation System
HOA Fees
- $120 Monthly HOA Fees
Parking
- 3 Car Attached Garage
- Garage Door Opener
Home Design
- Contemporary Architecture
- Brick Exterior Construction
- Block Foundation
- Frame Construction
- Vinyl Siding
Interior Spaces
- 2,003 Sq Ft Home
- Central Vacuum
- Tray Ceiling
- Cathedral Ceiling
- Ceiling Fan
- Circulating Fireplace
- Ventless Fireplace
- Electric Fireplace
- Great Room
- Combination Dining and Living Room
- Home Office
- Workshop
- Storage
- Forest Views
- Unfinished Basement
- Crawl Space
Kitchen
- Breakfast Bar
- Self-Cleaning Oven
- Range
- Dishwasher
Flooring
- Tile
- Vinyl
Bedrooms and Bathrooms
- 3 Bedrooms
- Primary Bedroom on Main
- Split Bedroom Floorplan
- Walk-In Closet
- 2 Full Bathrooms
- Whirlpool Bathtub
- Walk-in Shower
Laundry
- Laundry Room
- Dryer
- Washer
Outdoor Features
- Access To Lake
- Deck
- Covered Patio or Porch
Utilities
- Central Air
- Heat Pump System
Listing and Financial Details
- Assessor Parcel Number 053J C 021.00
- Tax Block 3
Community Details
Overview
- Association fees include trash, some amenities, sewer
- Otter Creek Subdivision
- Mandatory home owners association
- Electric Vehicle Charging Station
Recreation
- Boat Ramp
- Boat Dock
- Golf Course Community
- Tennis Courts
- Recreation Facilities
- Community Pool
- Putting Green
Map
Home Values in the Area
Average Home Value in this Area
Tax History
| Year | Tax Paid | Tax Assessment Tax Assessment Total Assessment is a certain percentage of the fair market value that is determined by local assessors to be the total taxable value of land and additions on the property. | Land | Improvement |
|---|---|---|---|---|
| 2025 | -- | $130,250 | $7,500 | $122,750 |
| 2024 | $1,478 | $130,250 | $7,500 | $122,750 |
| 2023 | $1,478 | $130,250 | $0 | $0 |
| 2022 | $1,478 | $130,250 | $7,500 | $122,750 |
| 2021 | $1,419 | $90,650 | $7,500 | $83,150 |
| 2020 | $1,419 | $90,650 | $7,500 | $83,150 |
| 2019 | $117 | $7,500 | $7,500 | $0 |
| 2018 | $117 | $7,500 | $7,500 | $0 |
| 2017 | $117 | $7,500 | $7,500 | $0 |
| 2016 | $115 | $7,500 | $7,500 | $0 |
| 2015 | $112 | $7,500 | $7,500 | $0 |
| 2014 | $112 | $7,500 | $0 | $0 |
Property History
| Date | Event | Price | List to Sale | Price per Sq Ft | Prior Sale |
|---|---|---|---|---|---|
| 10/15/2025 10/15/25 | Price Changed | $549,000 | -0.2% | $274 / Sq Ft | |
| 08/26/2025 08/26/25 | Price Changed | $549,900 | -4.3% | $275 / Sq Ft | |
| 06/26/2025 06/26/25 | Price Changed | $574,700 | -0.1% | $287 / Sq Ft | |
| 05/27/2025 05/27/25 | Price Changed | $575,000 | -3.4% | $287 / Sq Ft | |
| 05/02/2025 05/02/25 | For Sale | $595,000 | +5850.0% | $297 / Sq Ft | |
| 11/07/2016 11/07/16 | Sold | $10,000 | -- | -- | View Prior Sale |
Purchase History
| Date | Type | Sale Price | Title Company |
|---|---|---|---|
| Quit Claim Deed | -- | None Listed On Document | |
| Warranty Deed | $10,000 | -- | |
| Deed | $42,849 | -- | |
| Warranty Deed | $42,800 | -- |
Source: East Tennessee REALTORS® MLS
MLS Number: 1299664
APN: 053J-C-021.00
- 18 Dickens Ln
- 6 Lakeshore Ct Unit 97
- 43 Wilshire Heights Dr
- 135 Stonewood Dr
- 202 Lakeview Dr
- 214 Snead Dr
- 42 Saddle Brook Ln
- 26 Carol Ln Unit 3
- 40 Heather Ridge Cir
- 95 N Hills Dr
- 136 E Center Town Dr Unit 136
- 28 Jacobs Crossing Dr
- 317 Storie Ave
- 360 Oak Hill Dr
- 8005 Cherokee Trail
- 5521 S York Hwy
- 306 N Ridge Ave
- 926 Kingston Ave Unit 1
- 155 Delozier Ln
- 178 High Rock Ct
