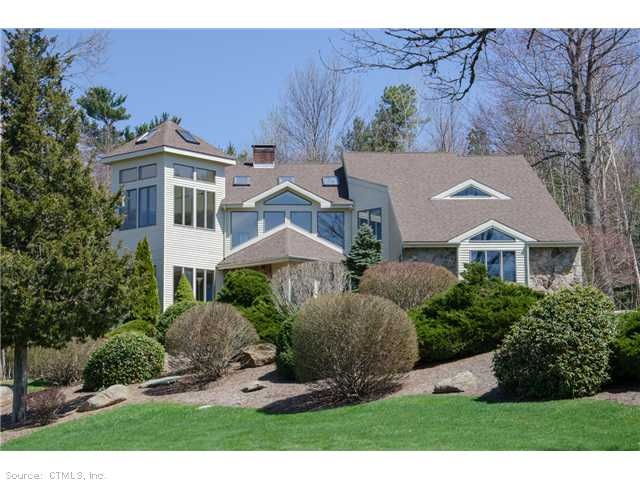
194 Grandview Dr Glastonbury, CT 06033
East Glastonbury NeighborhoodHighlights
- Sub-Zero Refrigerator
- Deck
- Partially Wooded Lot
- Hopewell School Rated A
- Contemporary Architecture
- Attic
About This Home
As of May 2017Captivating 4300 sq.Ft.Custom contemp. Private setting, lush landscaping. Walls of windows invite the outdoors in. Light, bright kitchen opens to cozy fam rm w/ stone fp. Spacious mstr suite, 4th bedrm w/ attached playrm or office, fabulous screened porch
Last Agent to Sell the Property
Berkshire Hathaway NE Prop. License #RES.0752459 Listed on: 04/21/2013

Last Buyer's Agent
Jeff Zhu
William Raveis Real Estate License #RES.0790260
Home Details
Home Type
- Single Family
Est. Annual Taxes
- $13,746
Year Built
- Built in 1987
Lot Details
- 1.04 Acre Lot
- Partially Wooded Lot
Home Design
- Contemporary Architecture
- Clap Board Siding
Interior Spaces
- 4,380 Sq Ft Home
- 1 Fireplace
- Pull Down Stairs to Attic
Kitchen
- Built-In Oven
- Microwave
- Sub-Zero Refrigerator
- Dishwasher
- Disposal
Bedrooms and Bathrooms
- 4 Bedrooms
Laundry
- Dryer
- Washer
Unfinished Basement
- Walk-Out Basement
- Basement Fills Entire Space Under The House
Parking
- 2 Car Attached Garage
- Parking Deck
- Driveway
Outdoor Features
- Deck
Schools
- Hopewell Elementary School
- Glastonbury High School
Utilities
- Central Air
- Heating System Uses Oil
- Heating System Uses Oil Above Ground
- Private Company Owned Well
- Oil Water Heater
- Cable TV Available
Ownership History
Purchase Details
Home Financials for this Owner
Home Financials are based on the most recent Mortgage that was taken out on this home.Purchase Details
Purchase Details
Home Financials for this Owner
Home Financials are based on the most recent Mortgage that was taken out on this home.Purchase Details
Similar Homes in the area
Home Values in the Area
Average Home Value in this Area
Purchase History
| Date | Type | Sale Price | Title Company |
|---|---|---|---|
| Warranty Deed | $510,000 | -- | |
| Deed | $114,000 | -- | |
| Warranty Deed | $510,000 | -- | |
| Deed | $530,000 | -- |
Mortgage History
| Date | Status | Loan Amount | Loan Type |
|---|---|---|---|
| Open | $500,000 | Stand Alone Refi Refinance Of Original Loan | |
| Closed | $382,500 | Purchase Money Mortgage | |
| Previous Owner | $100,000 | Credit Line Revolving | |
| Previous Owner | $385,000 | Adjustable Rate Mortgage/ARM | |
| Previous Owner | $380,000 | No Value Available |
Property History
| Date | Event | Price | Change | Sq Ft Price |
|---|---|---|---|---|
| 05/18/2017 05/18/17 | Sold | $510,000 | -15.0% | $116 / Sq Ft |
| 04/01/2017 04/01/17 | Pending | -- | -- | -- |
| 03/31/2017 03/31/17 | For Sale | $600,000 | +17.6% | $137 / Sq Ft |
| 08/14/2013 08/14/13 | Sold | $510,000 | -3.8% | $116 / Sq Ft |
| 05/20/2013 05/20/13 | Pending | -- | -- | -- |
| 04/21/2013 04/21/13 | For Sale | $529,900 | -- | $121 / Sq Ft |
Tax History Compared to Growth
Tax History
| Year | Tax Paid | Tax Assessment Tax Assessment Total Assessment is a certain percentage of the fair market value that is determined by local assessors to be the total taxable value of land and additions on the property. | Land | Improvement |
|---|---|---|---|---|
| 2025 | $15,194 | $462,800 | $122,500 | $340,300 |
| 2024 | $14,777 | $462,800 | $122,500 | $340,300 |
| 2023 | $14,351 | $462,800 | $122,500 | $340,300 |
| 2022 | $13,156 | $352,700 | $101,000 | $251,700 |
| 2021 | $13,155 | $352,500 | $101,000 | $251,500 |
| 2020 | $13,007 | $352,500 | $101,000 | $251,500 |
| 2019 | $12,817 | $352,500 | $101,000 | $251,500 |
| 2018 | $12,690 | $352,500 | $101,000 | $251,500 |
| 2017 | $15,452 | $412,600 | $101,000 | $311,600 |
| 2016 | $15,019 | $412,600 | $101,000 | $311,600 |
| 2015 | $14,895 | $412,600 | $101,000 | $311,600 |
| 2014 | -- | $412,600 | $101,000 | $311,600 |
Agents Affiliated with this Home
-
chris lu
c
Seller's Agent in 2017
chris lu
Vanderbuilt, LLC
(617) 528-8712
1 in this area
8 Total Sales
-
Michelle Collins

Seller's Agent in 2013
Michelle Collins
Berkshire Hathaway Home Services
(860) 982-4684
26 in this area
219 Total Sales
-
J
Buyer's Agent in 2013
Jeff Zhu
William Raveis Real Estate
Map
Source: SmartMLS
MLS Number: G648717
APN: GLAS-000009K-002590-E000016
- 456 Thompson St
- 202 High Wood Dr
- 497 Eastbury Hill Rd
- 243 Manchester Rd
- 49 Thompson St
- 105 Crosby Rd
- 96 Crosby Rd
- 130 Mountain View Rd
- 97 Crosby Rd
- 136 Shoddy Mill Rd
- 318 Three Mile Rd
- 823 Mott Hill Rd
- 49 Jonathan Trail
- 390 Ash Swamp Rd
- 96 Dickinson Rd
- 67 Old Farms Rd
- 106 Paxton Way
- 32 Fawn Run
- 80 Greentree Dr
- 290 Imperial Dr
