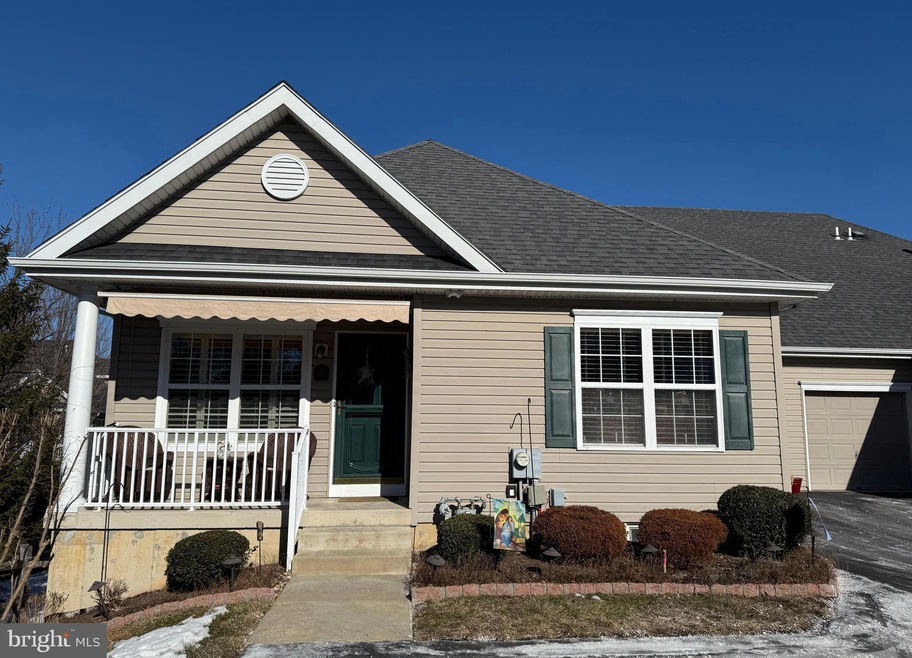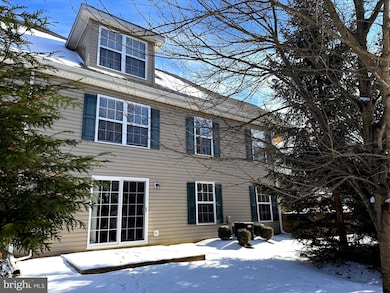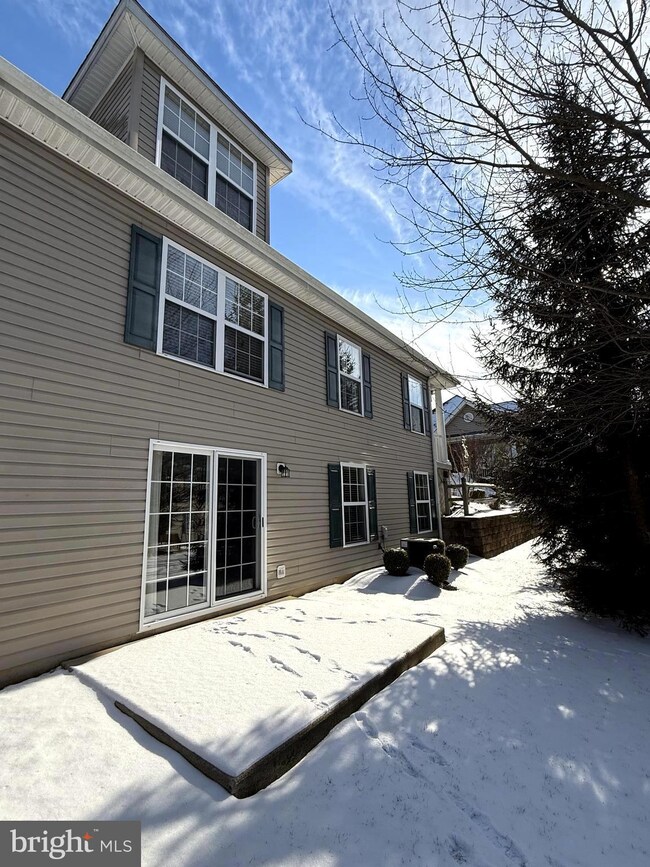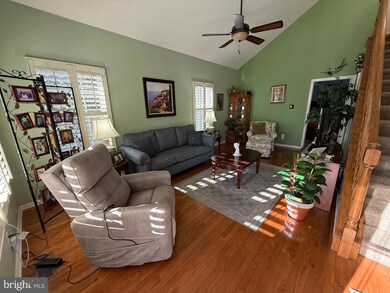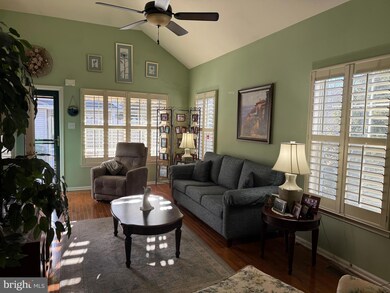
194 Harmony Ct Unit 194 Bensalem, PA 19020
Bensalem NeighborhoodEstimated Value: $425,000 - $427,806
Highlights
- Fitness Center
- Pond View
- Clubhouse
- Senior Living
- Colonial Architecture
- Wood Flooring
About This Home
As of March 2025A rare find in the coveted 55+ neighborhood , The Villas at Chancellor's Glen. 194 Harmony Court is the one you have been waiting for. This architectural gem has a well thought-out design with generous living space, high-end upgrades throughout and features a finished Walk Out Basement with a Patio! It is nestled in an area of the community that has been referred to as Camelot! You will be amazed at the abundance of living space this award winning home design offers which includes 2 Bedrooms, 2 full Baths and 2 half Baths. Relax on the charming covered front Porch, with a retractable awning. It has a wonderful view of the pond. Enter into the expansive Great Room graced with a soaring Vaulted Ceiling that creates a grand welcoming atmosphere.. Hardwood Flooring is found in the Great Room, Dining Room and Kitchen, plus 9 ft ceilings grace the first level. Adjacent to the Great Room and Kitchen is a nicely sized formal Dining Room, perfect for gathering of family and friends. The spacious must see eat-in Kitchen is adorned with beautiful 42" cabinets that are coordinated with the decorative Tile Backsplash and elegant Granite Counter Tops. This is a very special upgraded kitchen. How convenient is the Laundry Area and inside access to the Garage both found in the Kitchen? Perfectly situated is a Powder Room that showcases a Pedestal Sink, Tile Backsplash and a large storage closet. The first floor Primary Bedroom Suite boasts a Walk-In Closet, Linen Closet and a full Bathroom with Upgraded Vanities, Ceramic Tile Floor and a stunning nicely sized Shower. It's a must see. The second floor Bedroom Suite is perfect for guests and extended family or could be used as and office or den. Included is a Walk-In Closet, large Bathroom with a Shower/Tub and a Linen Closet. A finished Bonus Room on this level has endless possibilities for customization.. As if all of this space isn't enough, the enormous Finshed Basement is a true highlight of this home. This is a WALK-OUT Basement so it has two large windows and a sliding door on ground level allowing natural light to to wash over the entire room. Not many homes in the community offer a Patio but this one does! In the Basement is an additional Finished Bonus Room to use as you wish and the adjoining Half Bath is super convienient. Most of the entire basement is finished but there is a storage area too. Throughout the home, you'll find thoughtful touches such as ceiling fans, tasteful wainscotting, recessed lights and interior window shutters. You will notice ample additional shelving throughout including deep, tall cabinets in the garage. The Clubhouse is currently being remodeled and features an indoor pool, fitness equipment, card room, and a meeting room for various community get togethers and events all enhancing the lifestyle you will enjoy here. Let the association take care of the snow removal, trash, lawn maintenance and most of the exterior of the home allowing you time to enjoy your home, your free time and the community. Convenient location, close to shopping, restaurants, major highways like PA Turnpike, Route 1, I-95 and more. This is more than just a home, it's a lifestyle. Visit soon to discover why you'll fall in love with 194 Harmony Court!
Last Agent to Sell the Property
Long & Foster Real Estate, Inc. License #RS-134278-A Listed on: 02/16/2025

Home Details
Home Type
- Single Family
Est. Annual Taxes
- $5,845
Year Built
- Built in 2009
Lot Details
- 3,304 Sq Ft Lot
- Property is in very good condition
HOA Fees
- $285 Monthly HOA Fees
Parking
- 1 Car Direct Access Garage
- 1 Driveway Space
- Parking Storage or Cabinetry
- Front Facing Garage
- Garage Door Opener
- On-Street Parking
Home Design
- Colonial Architecture
- Contemporary Architecture
- Traditional Architecture
- Frame Construction
- Vinyl Siding
- Concrete Perimeter Foundation
Interior Spaces
- Property has 2.5 Levels
- Chair Railings
- Wainscoting
- Ceiling Fan
- Recessed Lighting
- Awning
- Window Treatments
- Family Room
- Living Room
- Dining Room
- Bonus Room
- Storage Room
- Laundry on main level
- Pond Views
Kitchen
- Breakfast Area or Nook
- Eat-In Kitchen
- Upgraded Countertops
Flooring
- Wood
- Carpet
Bedrooms and Bathrooms
- En-Suite Primary Bedroom
- Walk-In Closet
- Bathtub with Shower
- Walk-in Shower
Finished Basement
- Heated Basement
- Walk-Out Basement
- Basement Fills Entire Space Under The House
- Interior and Exterior Basement Entry
- Water Proofing System
- Sump Pump
- Basement Windows
Outdoor Features
- Patio
- Porch
Utilities
- Forced Air Heating and Cooling System
- 200+ Amp Service
- Natural Gas Water Heater
Listing and Financial Details
- Tax Lot 380
- Assessor Parcel Number 02-048-380
Community Details
Overview
- Senior Living
- $1,425 Capital Contribution Fee
- Association fees include common area maintenance, lawn maintenance, management, snow removal, trash, recreation facility
- Senior Community | Residents must be 55 or older
- The Villas At Chancellor's Glen HOA
- Built by Granor Price Homes
- Chancellor Glen Subdivision
- Property Manager
Amenities
- Clubhouse
- Game Room
- Meeting Room
- Party Room
Recreation
- Fitness Center
- Community Indoor Pool
Ownership History
Purchase Details
Home Financials for this Owner
Home Financials are based on the most recent Mortgage that was taken out on this home.Purchase Details
Purchase Details
Home Financials for this Owner
Home Financials are based on the most recent Mortgage that was taken out on this home.Similar Homes in the area
Home Values in the Area
Average Home Value in this Area
Purchase History
| Date | Buyer | Sale Price | Title Company |
|---|---|---|---|
| Rosowski David E | $430,000 | Knight Abstract Services | |
| Pero Ralph J | -- | None Available | |
| Pero Ralph J | $302,170 | None Available |
Mortgage History
| Date | Status | Borrower | Loan Amount |
|---|---|---|---|
| Previous Owner | Pero Ralph J | $50,000 |
Property History
| Date | Event | Price | Change | Sq Ft Price |
|---|---|---|---|---|
| 03/03/2025 03/03/25 | Sold | $430,000 | +0.1% | $190 / Sq Ft |
| 02/17/2025 02/17/25 | Pending | -- | -- | -- |
| 02/16/2025 02/16/25 | For Sale | $429,500 | -- | $190 / Sq Ft |
Tax History Compared to Growth
Tax History
| Year | Tax Paid | Tax Assessment Tax Assessment Total Assessment is a certain percentage of the fair market value that is determined by local assessors to be the total taxable value of land and additions on the property. | Land | Improvement |
|---|---|---|---|---|
| 2024 | $5,658 | $25,920 | $2,850 | $23,070 |
| 2023 | $5,499 | $25,920 | $2,850 | $23,070 |
| 2022 | $5,467 | $25,920 | $2,850 | $23,070 |
| 2021 | $5,467 | $25,920 | $2,850 | $23,070 |
| 2020 | $5,412 | $25,920 | $2,850 | $23,070 |
| 2019 | $5,291 | $25,920 | $2,850 | $23,070 |
| 2018 | $5,168 | $25,920 | $2,850 | $23,070 |
| 2017 | $5,136 | $25,920 | $2,850 | $23,070 |
| 2016 | $5,136 | $25,920 | $2,850 | $23,070 |
| 2015 | -- | $25,920 | $2,850 | $23,070 |
| 2014 | -- | $25,920 | $2,850 | $23,070 |
Agents Affiliated with this Home
-
Leanor Judge

Seller's Agent in 2025
Leanor Judge
Long & Foster Real Estate, Inc.
(267) 481-0012
8 in this area
17 Total Sales
-
Cathy Kane
C
Buyer's Agent in 2025
Cathy Kane
RE/MAX
(267) 439-7032
2 in this area
35 Total Sales
Map
Source: Bright MLS
MLS Number: PABU2086180
APN: 02-048-380
- 80 Freedom Ln Unit 80
- 45 Freedom Ln Unit 45
- 2421 Barnsleigh Dr
- 1744 Gibson Rd Unit 18
- 5734 Arcadia Ct
- 1446 Gibson Rd Unit D7
- 5726 Keenan Ct
- 0 Edward Ct Unit PABU2098748
- 3337 Glendale Dr
- 4902 Oxford Ct
- 4819 Oxford Ct Unit M11
- 1637 Point Dr
- 4927 Oxford Ct
- 1445 Atterbury Way
- 1444 Atterbury Way
- 3632 Mechanicsville Rd
- 5960 Captain Milton E Major Ave
- 1302 Gibson Rd Unit 35
- 1302 Gibson Rd Unit 73
- 1302 Gibson Rd Unit 47
- 191 Harmony Ct Unit 191
- 193 Harmony Ct Unit 193
- 195 Harmony Ct Unit 195
- 147 Liberty Dr Unit 147
- 192 Harmony Ct Unit 192
- 146 Liberty Dr Unit 146
- 196 Harmony Ct Unit 196
- 190 Harmony Ct Unit 190
- 189 Harmony Ct Unit 189
- 148 Liberty Dr Unit 148
- 145 Liberty Dr Unit 145
- 149 Liberty Dr Unit 149
- 187 Harmony Ct Unit 187
- 151 Liberty Dr Unit 151
- 188 Harmony Ct Unit 188
- 143 Liberty Dr Unit 143
- 144 Liberty Dr Unit 144
- 197 Harmony Ct Unit 197
- 152 Liberty Dr Unit 152
- 154 Liberty Dr
