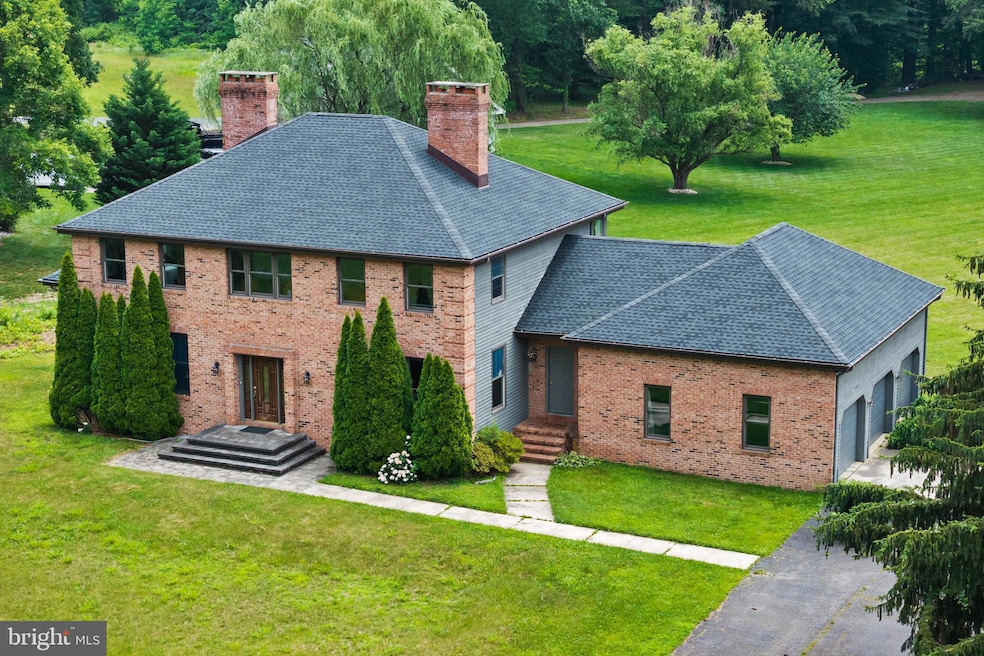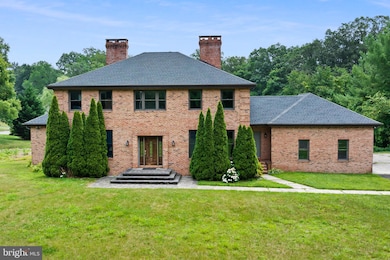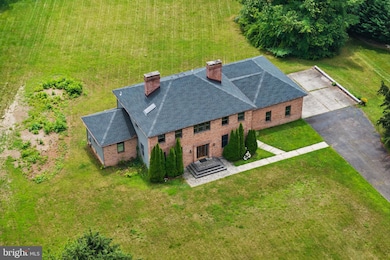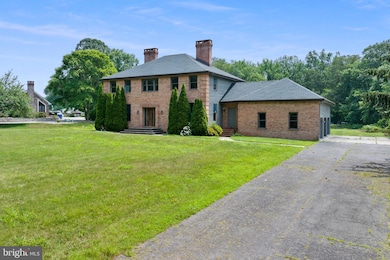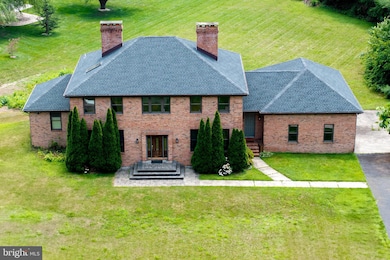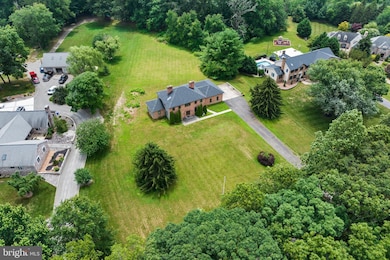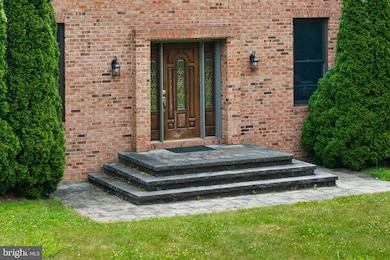Welcome to this desirable north-facing brick-front home nestled on a generous 3.33-acre lot in beautiful Chesterfield, NJ. This spacious residence offers 5 bedrooms and 3 full bathrooms, including a first-floor bedroom with adjacent full bath and shower—perfect for guests or multigenerational living.
Step inside to find a charming living room with fireplace to your left, and an elegant dining room to your right, featuring a second fireplace, chair rail detail, and abundant natural light. The kitchen, ready for your personal updates, opens to a warm and inviting family room with a third fireplace, both rooms offering direct access to a wood deck overlooking a private, wooded backyard—ideal for relaxing or entertaining.
Additional first-floor highlights include laundry room and access to the oversized 3-car attached garage, currently configured as a wood workshop.
Upstairs, you'll find four additional bedrooms, including a spacious primary suite with vaulted ceiling, double closets, and a cozy fireplace. The ensuite bath features double sinks, a soaking tub, and a separate shower stall, offering great potential with a little updating.
This home combines space, privacy, and character in one of Chesterfield’s most desirable settings—don’t miss this opportunity to make it your own!

