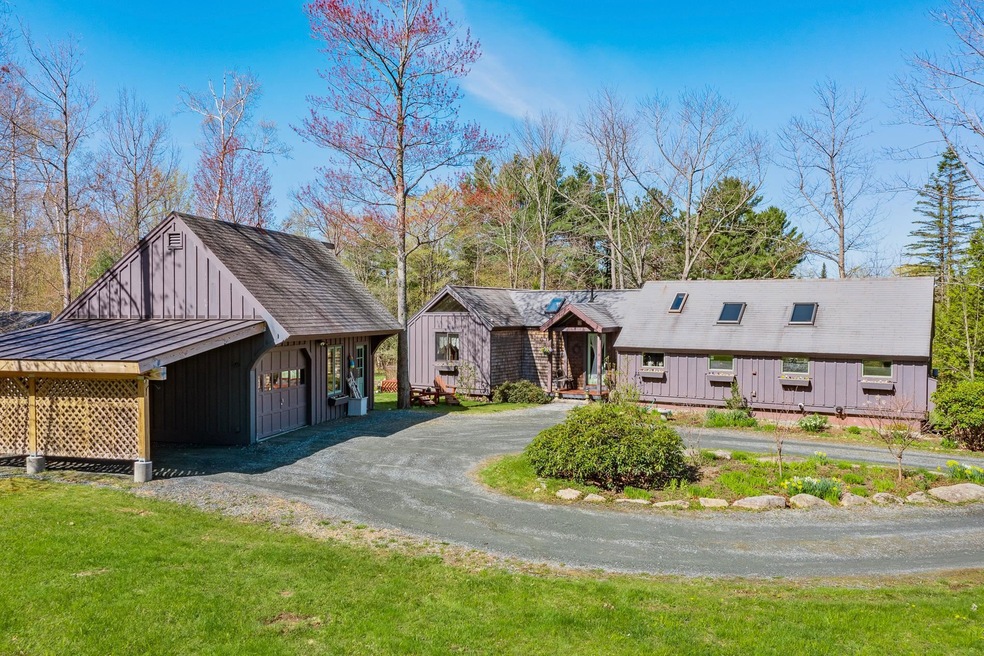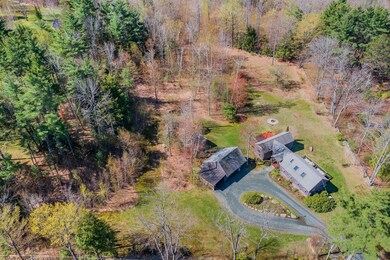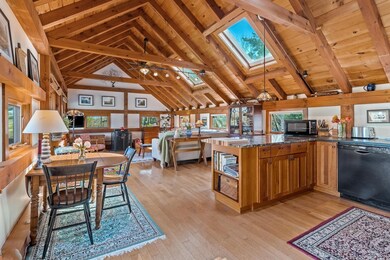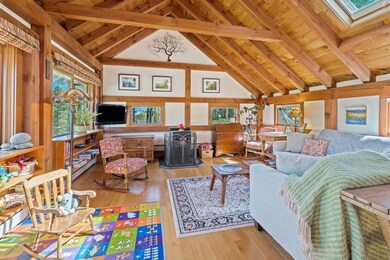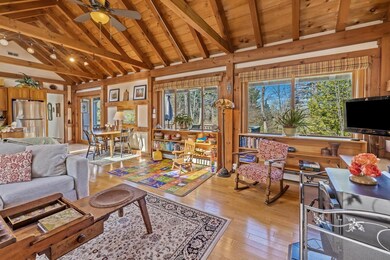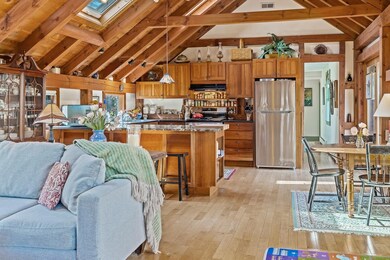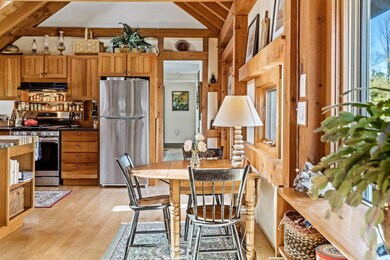
194 Hogg Hill Rd Grantham, NH 03753
Highlights
- Beach Access
- Deck
- Wood Flooring
- 5.2 Acre Lot
- Wooded Lot
- 1 Car Detached Garage
About This Home
As of July 2023This warm and bright Timberpeg home has a wonderful open concept design including a cathedral ceilinged living/dining/kitchen with wood floors, cherry cabinets, granite and stone counters and skylights. The home is heated by efficient hot water heat (on demand boiler) but also has a pellet stove for those crisp Winter mornings. This home is set on 5 beautiful flowing acres with stone walls around the perimeter. There are two nice sized bedrooms also with cathedral ceilings, a full bath, mudroom with laundry and a fabulous deck overlooking the lawns, stonewalls and perennial gardens. This home also has a new deck and hot tub for those nights you want to sit back and relax looking at the stars. All this and conveniently located just minutes from I-89, with easy access to the Upper Valley and New London. ***Showings begin May 13th, 2023 at open house!(10am - 1pm)
Last Agent to Sell the Property
Coldwell Banker LIFESTYLES Brokerage Phone: 603-494-7522 Listed on: 05/09/2023

Home Details
Home Type
- Single Family
Est. Annual Taxes
- $5,245
Year Built
- Built in 1982
Lot Details
- 5.2 Acre Lot
- Landscaped
- Level Lot
- Wooded Lot
Parking
- 1 Car Detached Garage
- Parking Storage or Cabinetry
- Stone Driveway
Home Design
- Concrete Foundation
- Wood Frame Construction
- Shingle Roof
- Board and Batten Siding
- Wood Siding
- Shingle Siding
Interior Spaces
- 1-Story Property
- Woodwork
- Open Floorplan
- Crawl Space
Kitchen
- Stove
- Gas Range
- Dishwasher
Flooring
- Wood
- Carpet
- Ceramic Tile
Bedrooms and Bathrooms
- 2 Bedrooms
- Bathroom on Main Level
- 1 Full Bathroom
- Walk-in Shower
Laundry
- Laundry on main level
- Dryer
- Washer
Accessible Home Design
- Hard or Low Nap Flooring
- Standby Generator
Outdoor Features
- Beach Access
- Water Access
- Restricted Water Access
- Municipal Residents Have Water Access Only
- Deck
- Patio
- Outbuilding
Schools
- Kearsarge Elementary New London
- Kearsarge Middle School
- Kearsarge Regional High School
Horse Facilities and Amenities
- Grass Field
Utilities
- Baseboard Heating
- Hot Water Heating System
- Heating System Uses Gas
- 150 Amp Service
- Private Water Source
- Drilled Well
- Liquid Propane Gas Water Heater
- Septic Tank
- Private Sewer
- Leach Field
- High Speed Internet
Listing and Financial Details
- Legal Lot and Block 200 / 298
Similar Homes in Grantham, NH
Home Values in the Area
Average Home Value in this Area
Property History
| Date | Event | Price | Change | Sq Ft Price |
|---|---|---|---|---|
| 07/07/2023 07/07/23 | Sold | $482,000 | +28.5% | $407 / Sq Ft |
| 05/15/2023 05/15/23 | Pending | -- | -- | -- |
| 05/09/2023 05/09/23 | For Sale | $375,000 | +48.8% | $316 / Sq Ft |
| 06/19/2017 06/19/17 | Sold | $252,000 | +2.9% | $213 / Sq Ft |
| 03/01/2017 03/01/17 | Pending | -- | -- | -- |
| 02/24/2017 02/24/17 | For Sale | $245,000 | -- | $207 / Sq Ft |
Tax History Compared to Growth
Agents Affiliated with this Home
-

Seller's Agent in 2023
Dimitri Dimakis
Coldwell Banker LIFESTYLES
(603) 494-7522
13 in this area
151 Total Sales
-

Seller Co-Listing Agent in 2023
Stefan Timbrell
Coldwell Banker LIFESTYLES
(603) 995-1249
3 in this area
69 Total Sales
-
S
Buyer's Agent in 2023
Samuel Roberts
(603) 727-8029
2 in this area
19 Total Sales
-
D
Buyer's Agent in 2017
David O'Rourke
Rune Stone Realty
Map
Source: PrimeMLS
MLS Number: 4951797
- 983 Stoney Brook Rd
- 140 Hogg Hill Rd
- 0 Stoney Brook Rd Unit 5049197
- 242 Prospect Hill Rd
- 151 Woodland Heights
- 00 Granite Ridge Rd
- 236-43 Stocker Pond Rd
- 11&13 Indian Point Rd
- 128 Bouldervale Rd
- 19A Bouldervale Rd
- 4 Prospect Hill Rd Unit 20
- 4 Prospect Hill Rd Unit 24
- 1043 Main St
- 1226 Route 11
- 50 Doc's Dr
- 341 Cash St
- 1024 Lake
- 770 Jobs Creek Rd
- 88 Cash St
- 45 Meadow Brook Rd
