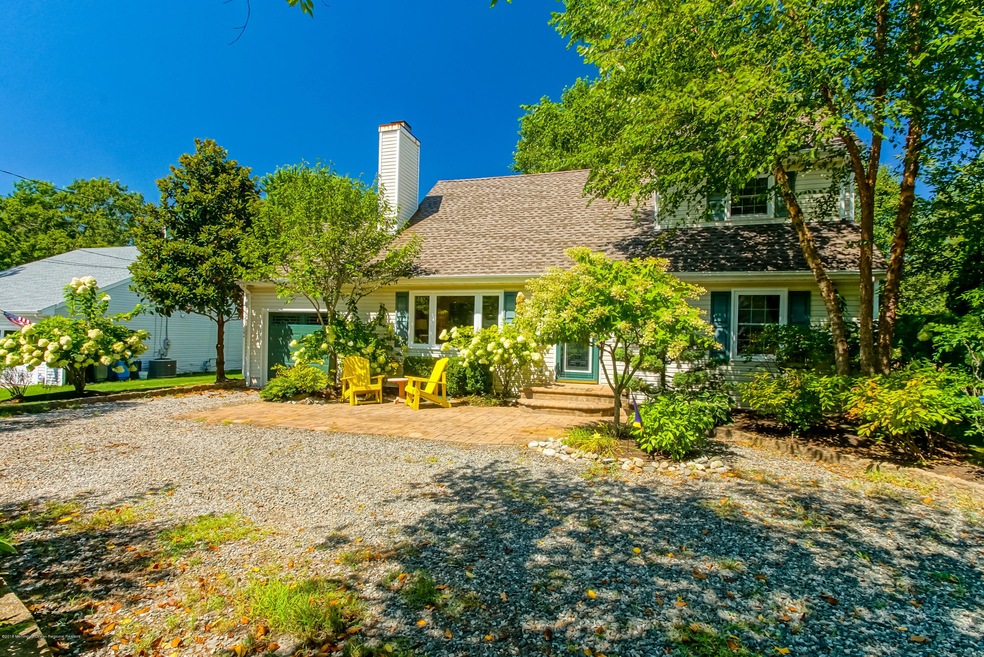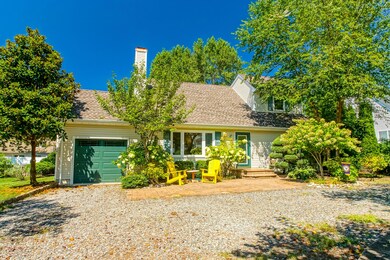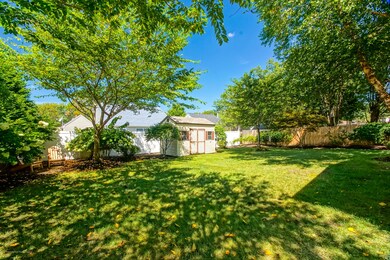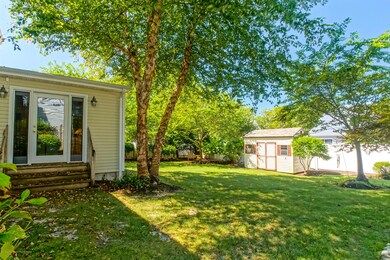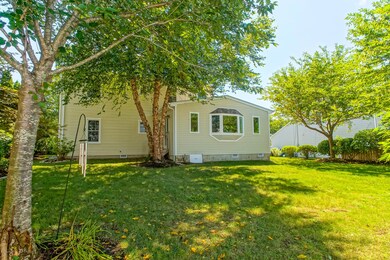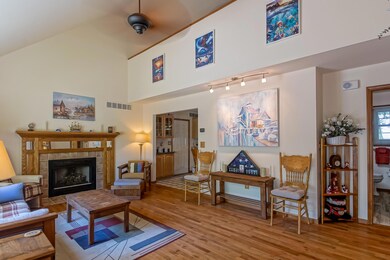
194 Inlet Ave Manahawkin, NJ 08050
Stafford NeighborhoodEstimated Value: $443,000 - $540,000
Highlights
- Bay View
- Cape Cod Architecture
- Attic
- New Kitchen
- Wood Flooring
- Loft
About This Home
As of November 2018Stunning Saltbox/Cape Cod style home located on a beautifully landscaped property. The first floor of this home features 2 bedrooms, 1 full brand new updated bathroom, large living room with hardwood flooring, and a newer kitchen featuring Aurora counter tops with breakfast bar and that opens up to the the oversized great room with hardwood flooring and high curved ceilings. The second floor features the master suite with double closets, a window seat and a brand new updated bathroom as well as the loft which overlooks the living room. The property is spectacular! Professionally landscaped and hardscaped with a 4 zone sprinkler system. The roof, windows, hot water heater and central air have all been recently updated. Close to Route 9, Route 72, the Garden State Parkway, schools, shopping, restaurants and only about 7 miles to Long Beach Island!
Last Agent to Sell the Property
Keller Williams Preferred Properties, Ship Bottom License #9590276 Listed on: 09/01/2018

Home Details
Home Type
- Single Family
Est. Annual Taxes
- $5,017
Year Built
- Built in 1992
Lot Details
- Lot Dimensions are 75 x 120
- Fenced
- Oversized Lot
- Sprinkler System
Parking
- 1 Car Direct Access Garage
- Gravel Driveway
Home Design
- Cape Cod Architecture
- Colonial Architecture
- Contemporary Architecture
- Saltbox Architecture
- Shingle Roof
- Vinyl Siding
Interior Spaces
- 1,800 Sq Ft Home
- 2-Story Property
- Built-In Features
- Crown Molding
- Ceiling height of 9 feet on the main level
- Ceiling Fan
- Recessed Lighting
- Track Lighting
- Light Fixtures
- Gas Fireplace
- Blinds
- Bay Window
- Living Room
- Combination Kitchen and Dining Room
- Den
- Loft
- Bonus Room
- Bay Views
- Crawl Space
- Pull Down Stairs to Attic
- Storm Doors
Kitchen
- New Kitchen
- Eat-In Kitchen
- Dinette
- Gas Cooktop
- Stove
- Microwave
- Dishwasher
Flooring
- Wood
- Wall to Wall Carpet
- Linoleum
- Laminate
- Ceramic Tile
Bedrooms and Bathrooms
- 3 Bedrooms
- 2 Full Bathrooms
- Dual Vanity Sinks in Primary Bathroom
- Primary Bathroom includes a Walk-In Shower
Laundry
- Dryer
- Washer
Outdoor Features
- Patio
- Exterior Lighting
Schools
- Oxycocus Elementary School
- Southern Reg Middle School
- Southern Reg High School
Utilities
- Forced Air Heating and Cooling System
- Heating System Uses Natural Gas
- Natural Gas Water Heater
Community Details
- No Home Owners Association
- Ocean Acres Subdivision
Listing and Financial Details
- Exclusions: Personal items not attached. 2 space heaters in family room.
- Assessor Parcel Number 31-00044-28-00016
Ownership History
Purchase Details
Home Financials for this Owner
Home Financials are based on the most recent Mortgage that was taken out on this home.Purchase Details
Similar Homes in Manahawkin, NJ
Home Values in the Area
Average Home Value in this Area
Purchase History
| Date | Buyer | Sale Price | Title Company |
|---|---|---|---|
| Safranek Joanne L | $270,000 | Landguard Title Services Llc | |
| Taggert James M | -- | -- |
Mortgage History
| Date | Status | Borrower | Loan Amount |
|---|---|---|---|
| Open | Safranek Joanne L | $152,625 | |
| Previous Owner | Taggert James M | $108,000 | |
| Previous Owner | Taggert James M | $141,000 |
Property History
| Date | Event | Price | Change | Sq Ft Price |
|---|---|---|---|---|
| 11/01/2018 11/01/18 | Sold | $270,000 | -- | $150 / Sq Ft |
Tax History Compared to Growth
Tax History
| Year | Tax Paid | Tax Assessment Tax Assessment Total Assessment is a certain percentage of the fair market value that is determined by local assessors to be the total taxable value of land and additions on the property. | Land | Improvement |
|---|---|---|---|---|
| 2024 | $5,343 | $217,300 | $61,600 | $155,700 |
| 2023 | $5,115 | $217,300 | $61,600 | $155,700 |
| 2022 | $5,115 | $217,300 | $61,600 | $155,700 |
| 2021 | $5,046 | $217,300 | $61,600 | $155,700 |
| 2020 | $5,052 | $217,300 | $61,600 | $155,700 |
| 2019 | $4,981 | $217,300 | $61,600 | $155,700 |
| 2018 | $4,950 | $217,300 | $61,600 | $155,700 |
| 2017 | $5,017 | $213,200 | $61,600 | $151,600 |
| 2016 | $4,965 | $213,200 | $61,600 | $151,600 |
| 2015 | $4,791 | $213,200 | $61,600 | $151,600 |
| 2014 | $4,721 | $207,500 | $60,800 | $146,700 |
Agents Affiliated with this Home
-
Donna Wilson

Seller's Agent in 2018
Donna Wilson
Keller Williams Preferred Properties, Ship Bottom
(609) 276-6109
6 in this area
262 Total Sales
-
Elise Reineking

Buyer's Agent in 2018
Elise Reineking
Hazelet Realty Group, LLC
(732) 998-3661
13 in this area
53 Total Sales
Map
Source: MOREMLS (Monmouth Ocean Regional REALTORS®)
MLS Number: 21834750
APN: 31-00044-28-00016
- 203 Riptide Ave
- 1027 Windlass Dr
- 993 Sandy Cir
- 173 Inlet Ave Unit BLOCK 44.29 LOT 2
- 135 Nautilus Dr
- 201 Lazy Oak Ln
- 1066 Rudder Ave
- 123 Nautilus Dr
- 1125 Windlass Dr
- 1046 Cutlass Ave
- 1015 Barnacle Dr
- 31 Payton Dr
- 175 Bosun Ave
- 1113 Barnacle Dr
- 1054 Driftwood Ave
- 1066 Driftwood Ave
- 1156 Fathom Ave
- 1153 Barnacle Dr
- 316 Nautilus Dr
- 1090 Vessel Ln
- 194 Inlet Ave
- 198 Inlet Ave
- 190 Inlet Ave
- 1035 White Cap Ave
- 1039 White Cap Ave
- 1031 White Cap Ave
- 186 Inlet Ave
- 202 Inlet Ave
- 193 Inlet Ave
- 197 Inlet Ave
- 1043 White Cap Ave
- 189 Inlet Ave
- 1027 White Cap Ave
- 201 Inlet Ave
- 182 Inlet Ave
- 185 Inlet Ave
- 1047 White Cap Ave
- 206 Inlet Ave
- 192 Riptide Ave
- 181 Inlet Ave
