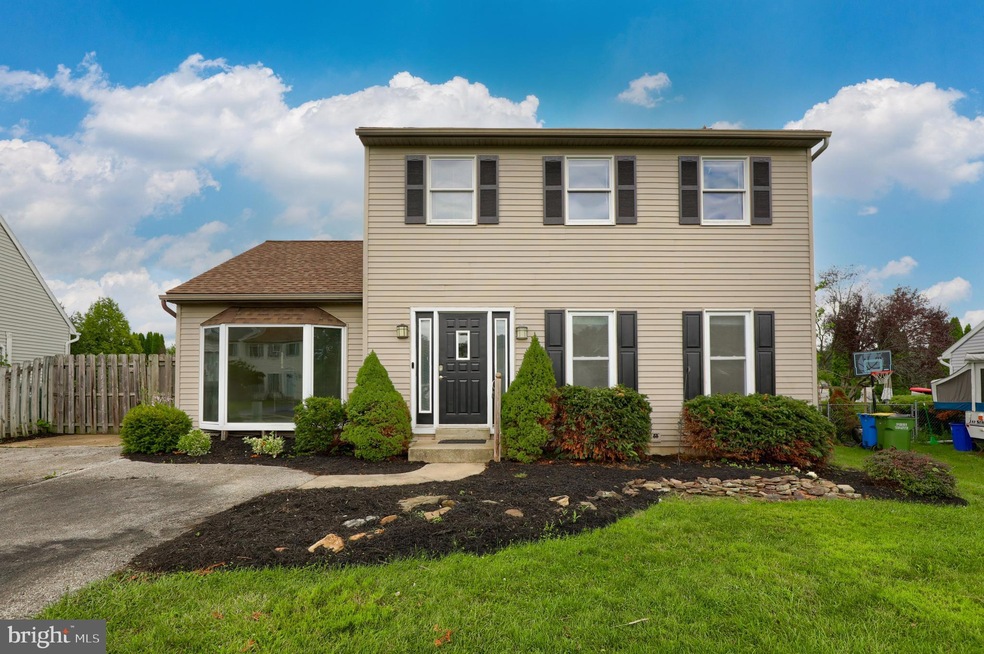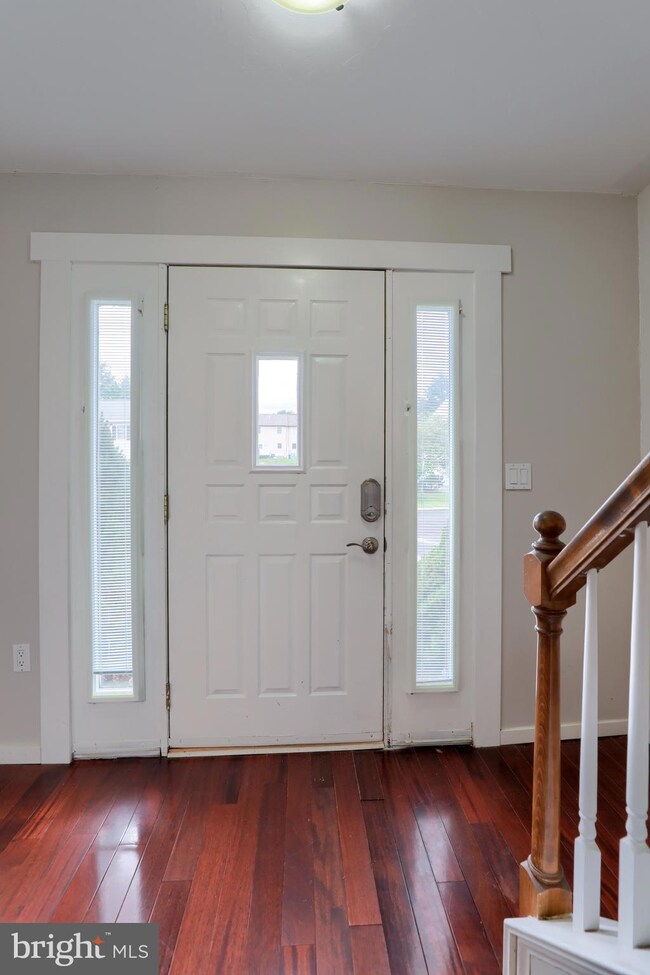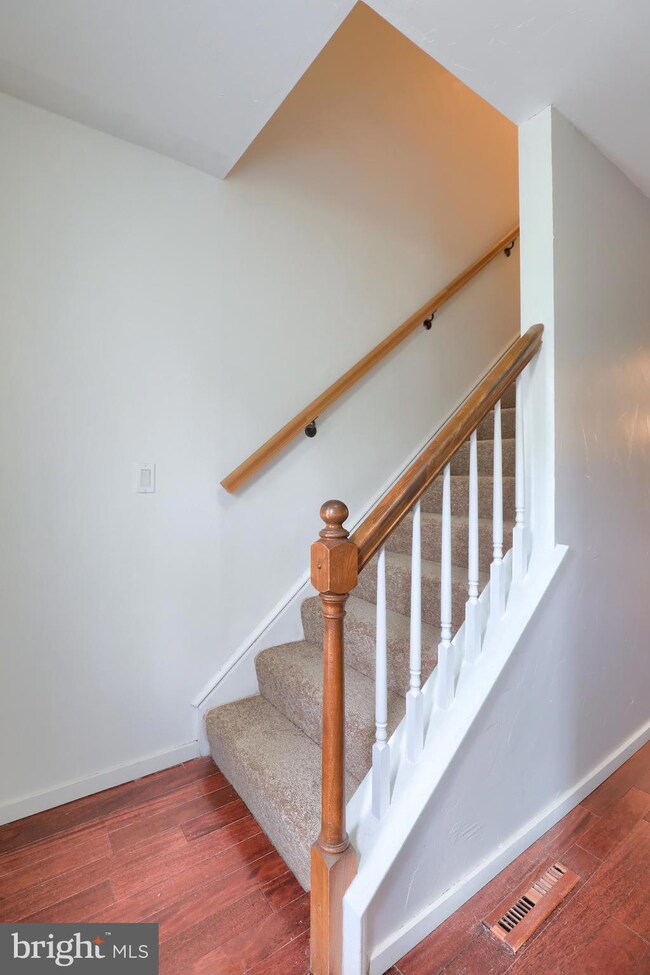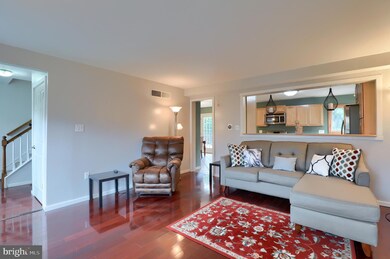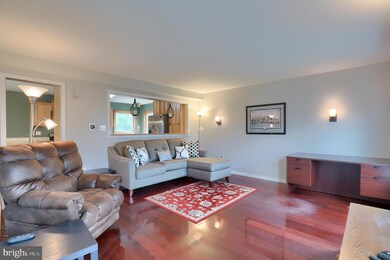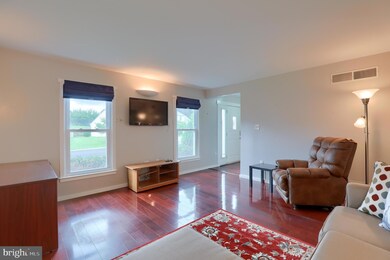
194 Jonathan Way N Red Lion, PA 17356
Estimated Value: $272,899 - $298,000
Highlights
- Colonial Architecture
- Wood Flooring
- Patio
- Dallastown Area Senior High School Rated A-
- No HOA
- Living Room
About This Home
As of October 2021Be sure to get this home on your list to see! Rarely can you get a detached home in Dallastown Schools at this price point! The home offers Brazilian Cherry hardwood floors, large open kitchen with quality appliances, and a versatile floor plan that can suit all your needs! There is a first floor bedroom with a private full bath or you can simply use it as an additional family room. The bedrooms upstairs feature brand new carpeting and decent sized rooms. The back yard is very private and fenced in. Theres an oversized patio that is ideal to host the end of summer parties or just to sit back and relax in the evenings. What's best about this home is the location! You are so close to grocery shopping, fast food, exercise spots, and the list goes on!
Last Agent to Sell the Property
Berkshire Hathaway HomeServices Homesale Realty License #RS202848L Listed on: 08/23/2021

Home Details
Home Type
- Single Family
Est. Annual Taxes
- $3,936
Year Built
- Built in 1991
Lot Details
- 9,200
Parking
- Driveway
Home Design
- Colonial Architecture
- Asphalt Roof
- Vinyl Siding
Interior Spaces
- 1,768 Sq Ft Home
- Property has 2 Levels
- Family Room
- Living Room
- Unfinished Basement
Kitchen
- Gas Oven or Range
- Built-In Microwave
- Dishwasher
Flooring
- Wood
- Carpet
- Ceramic Tile
Bedrooms and Bathrooms
Utilities
- Forced Air Heating and Cooling System
- Natural Gas Water Heater
Additional Features
- Patio
- 9,200 Sq Ft Lot
Community Details
- No Home Owners Association
Listing and Financial Details
- Tax Lot 0011
- Assessor Parcel Number 54-000-46-0011-00-00000
Ownership History
Purchase Details
Home Financials for this Owner
Home Financials are based on the most recent Mortgage that was taken out on this home.Purchase Details
Home Financials for this Owner
Home Financials are based on the most recent Mortgage that was taken out on this home.Purchase Details
Home Financials for this Owner
Home Financials are based on the most recent Mortgage that was taken out on this home.Similar Homes in Red Lion, PA
Home Values in the Area
Average Home Value in this Area
Purchase History
| Date | Buyer | Sale Price | Title Company |
|---|---|---|---|
| Lin Ruihui | $235,000 | Barrister Land Abstract | |
| Hillside Financial Llc | $120,000 | None Available | |
| Layton Joseph L | $25,000 | Korsak Title Ins |
Mortgage History
| Date | Status | Borrower | Loan Amount |
|---|---|---|---|
| Open | Lin Ruihui | $188,000 | |
| Previous Owner | Hillside Financial Llc | $124,322 | |
| Previous Owner | Layton Joseph L | $146,300 |
Property History
| Date | Event | Price | Change | Sq Ft Price |
|---|---|---|---|---|
| 10/04/2021 10/04/21 | Sold | $235,000 | +12.0% | $133 / Sq Ft |
| 08/28/2021 08/28/21 | Pending | -- | -- | -- |
| 08/23/2021 08/23/21 | For Sale | $209,900 | -- | $119 / Sq Ft |
Tax History Compared to Growth
Tax History
| Year | Tax Paid | Tax Assessment Tax Assessment Total Assessment is a certain percentage of the fair market value that is determined by local assessors to be the total taxable value of land and additions on the property. | Land | Improvement |
|---|---|---|---|---|
| 2025 | $4,210 | $122,650 | $28,180 | $94,470 |
| 2024 | $4,149 | $122,650 | $28,180 | $94,470 |
| 2023 | $4,149 | $122,650 | $28,180 | $94,470 |
| 2022 | $4,013 | $122,650 | $28,180 | $94,470 |
| 2021 | $3,823 | $122,650 | $28,180 | $94,470 |
| 2020 | $3,823 | $122,650 | $28,180 | $94,470 |
| 2019 | $3,811 | $122,650 | $28,180 | $94,470 |
| 2018 | $3,785 | $122,650 | $28,180 | $94,470 |
| 2017 | $3,634 | $122,650 | $28,180 | $94,470 |
| 2016 | $0 | $122,650 | $28,180 | $94,470 |
| 2015 | -- | $122,650 | $28,180 | $94,470 |
| 2014 | -- | $122,650 | $28,180 | $94,470 |
Agents Affiliated with this Home
-
Mark Carr

Seller's Agent in 2021
Mark Carr
Berkshire Hathaway HomeServices Homesale Realty
(717) 891-1262
147 Total Sales
-
Nichole Meaden

Buyer's Agent in 2021
Nichole Meaden
Howard Hanna
(717) 343-2690
147 Total Sales
Map
Source: Bright MLS
MLS Number: PAYK2004476
APN: 54-000-46-0011.00-00000
- 108 Heather Glen Dr
- 515 Mahopac Dr
- 66 Hudson Blvd
- 6 Hudson Blvd
- 90 Hudson Blvd
- 339 Avon Dr Unit 288
- 350 Avon Dr Unit 270
- 362 Avon Dr Unit 276
- 370 Avon Dr Unit 280
- 372 Avon Dr Unit 281
- 376 Avon Dr Unit 283
- 74 S Main St
- 2 E Pennsylvania Ave
- 137 S Main St
- 129 Kathryn Dr Unit 129D
- 0 Chapel Church Rd
- 250 S Wilson Ct
- 223 Jutland Way Unit 266
- 318 S Wilson Ct
- 150 Palomino Way
- 194 Jonathan Way N
- 196 Jonathan Way N
- 186 Jonathan Way N
- 198 Jonathan Way N
- 187 Jonathan Way N
- 184 Jonathan Way N
- 200 Jonathan Way N
- 191 Jonathan Way N
- 185 Jonathan Way N
- 182 Jonathan Way N
- 193 Jonathan Way N
- 202 Jonathan Way N
- 183 Jonathan Way N
- 693 Lombard Rd
- 693 Lombard Rd
- 17 Steeple Ave
- 15 Steeple Ave
- 195 Jonathan Way N
- 180 Jonathan Way N
- 13 Steeple Ave
