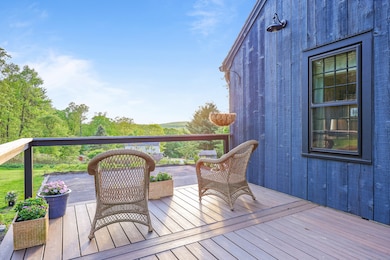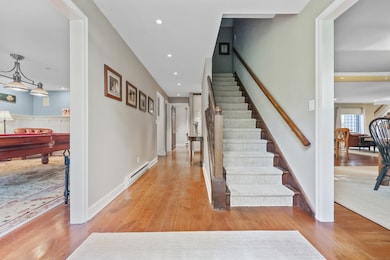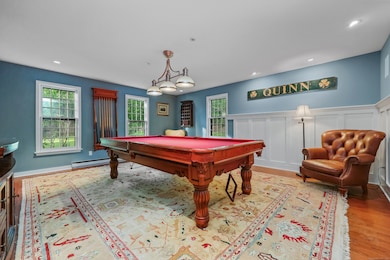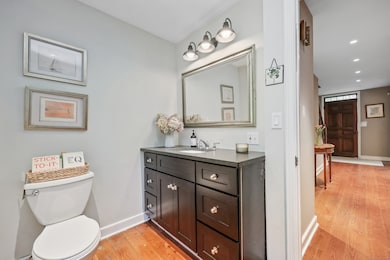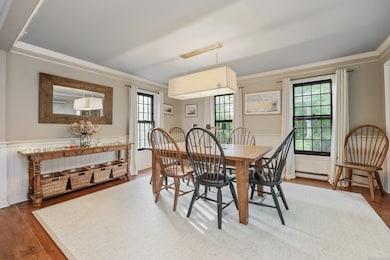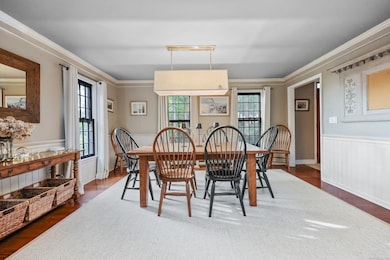
194 Josies Ring Rd Monroe, CT 06468
Estimated payment $6,031/month
Highlights
- 2.7 Acre Lot
- Colonial Architecture
- Attic
- Fawn Hollow Elementary School Rated A-
- Property is near public transit
- 2 Fireplaces
About This Home
Welcome to 194 Josies Ring Road, a Colonial home that blends the charm of a classic New England antique with all the conveniences of modern living. Thoughtfully updated throughout, this spacious 5-bedroom home features beautifully wide plank wood flooring, two inviting fireplaces, and a fully finished basement perfect for additional living or recreation space. The heart of the home is a spectacular, oversized kitchen showcasing a massive island, brand-new stainless steel appliances, and ample room for gatherings. The kitchen opens to expansive living and family rooms, making it ideal for entertaining or relaxing. Enjoy the comfort of 4 newly renovated bathrooms, including designer finishes and modern fixtures. The attached 2-car garage, outdoor shower, and generous back deck add to the home's functionality and appeal. Set on an incredible piece of property, this home offers breathtaking, panoramic sunset views every evening-truly a nature lover's dream. With its blend of traditional style and contemporary upgrades, this is more than a house-it's a home.
Home Details
Home Type
- Single Family
Est. Annual Taxes
- $14,003
Year Built
- Built in 1974
Lot Details
- 2.7 Acre Lot
- Property is zoned RF2
Parking
- 2 Car Garage
Home Design
- Colonial Architecture
- Concrete Foundation
- Frame Construction
- Wood Shingle Roof
- Wood Siding
- Clap Board Siding
Interior Spaces
- 3,152 Sq Ft Home
- 2 Fireplaces
- Basement Fills Entire Space Under The House
- Walkup Attic
- Laundry on main level
Kitchen
- Gas Range
- Dishwasher
- Disposal
Bedrooms and Bathrooms
- 5 Bedrooms
Location
- Property is near public transit
- Property is near a golf course
Schools
- Masuk High School
Utilities
- Cooling System Mounted In Outer Wall Opening
- Window Unit Cooling System
- Private Company Owned Well
- Electric Water Heater
Listing and Financial Details
- Assessor Parcel Number 178394
Map
Home Values in the Area
Average Home Value in this Area
Tax History
| Year | Tax Paid | Tax Assessment Tax Assessment Total Assessment is a certain percentage of the fair market value that is determined by local assessors to be the total taxable value of land and additions on the property. | Land | Improvement |
|---|---|---|---|---|
| 2025 | $14,003 | $488,420 | $115,920 | $372,500 |
| 2024 | $12,809 | $334,700 | $100,500 | $234,200 |
| 2023 | $12,568 | $334,700 | $100,500 | $234,200 |
| 2022 | $12,337 | $334,700 | $100,500 | $234,200 |
| 2021 | $12,170 | $334,700 | $100,500 | $234,200 |
| 2020 | $11,875 | $334,700 | $100,500 | $234,200 |
| 2019 | $11,724 | $329,500 | $100,500 | $229,000 |
| 2018 | $11,612 | $329,500 | $100,500 | $229,000 |
| 2017 | $11,783 | $329,500 | $100,500 | $229,000 |
| 2016 | $11,533 | $329,500 | $100,500 | $229,000 |
| 2015 | $11,318 | $329,500 | $100,500 | $229,000 |
| 2014 | $10,762 | $347,060 | $125,020 | $222,040 |
Property History
| Date | Event | Price | Change | Sq Ft Price |
|---|---|---|---|---|
| 04/28/2025 04/28/25 | For Sale | $879,000 | -- | $279 / Sq Ft |
Purchase History
| Date | Type | Sale Price | Title Company |
|---|---|---|---|
| Warranty Deed | $430,000 | -- | |
| Warranty Deed | $430,000 | -- | |
| Warranty Deed | $415,000 | -- | |
| Warranty Deed | $415,000 | -- |
Mortgage History
| Date | Status | Loan Amount | Loan Type |
|---|---|---|---|
| Open | $344,000 | No Value Available | |
| Closed | $344,000 | Purchase Money Mortgage | |
| Previous Owner | $288,000 | No Value Available |
Similar Homes in Monroe, CT
Source: SmartMLS
MLS Number: 24095230
APN: MONR-000134-000037
- 22 Legacy Ln
- 20 Legacy Ln
- 25 Legacy Ln
- 16 Legacy Ln
- 7 Legacy Ln
- 6 Legacy Ln
- 14 Legacy Ln
- 13 Legacy Ln
- 15 Legacy Ln
- Lot 23 Legacy Ln
- Lot 21 Legacy Ln
- 76 Highland Dr Unit 76
- 44 Josies Ring Rd
- 63 Grist Mill Rd
- 1161 Monroe Turnpike
- 1115 Monroe Turnpike
- 330 Webb Cir
- 9 Honey Ln
- 340 Webb Cir
- 44 Oakmont Trail
- 623 Elm St
- 336 Roosevelt Dr
- 57 Lovers Ln
- 78 Heather Ridge Unit 78 Heather Ridge
- 520 Walnut Tree Hill Rd
- 12 Cardinal Ln
- 124 Bugg Hill Rd
- 787 Main St Unit 1B
- 64 Toddy Hill Rd
- 9 Shadowwood Cir
- 14 Bryan Ln
- 228 Purdy Hill Rd Unit 3
- 9 Mayflower Ln
- 275 Silver Hill Rd Unit 2
- 275 Silver Hill Rd
- 165 Huntingtown Rd
- 35 Lake Ridge Rd
- 43 Webb Terrace
- 11 Sagamore Dr
- 9 Talmadge St

