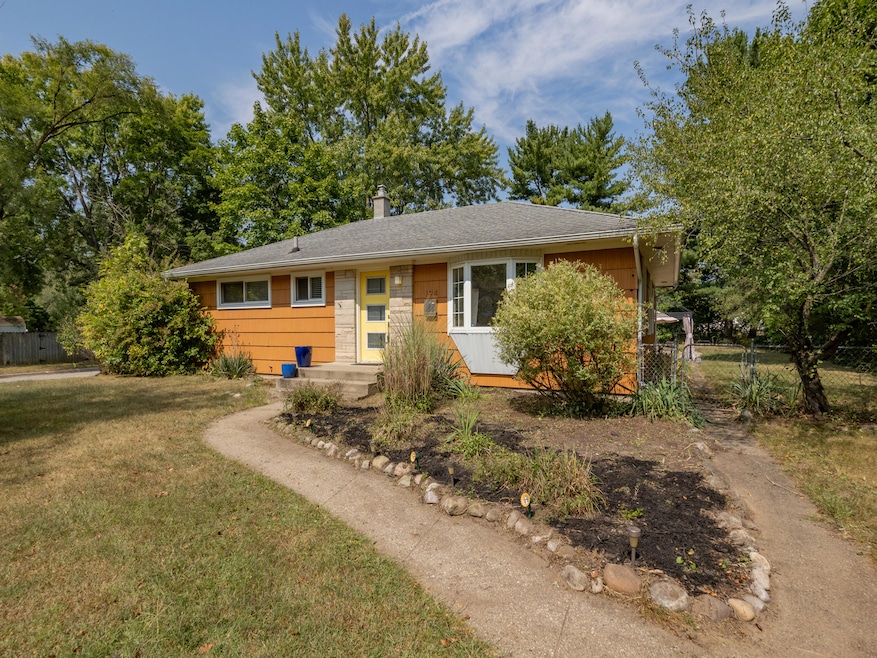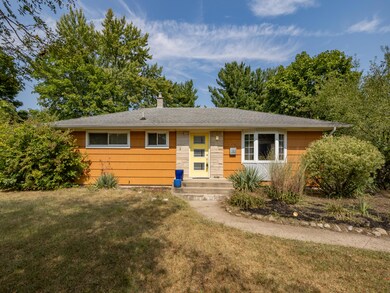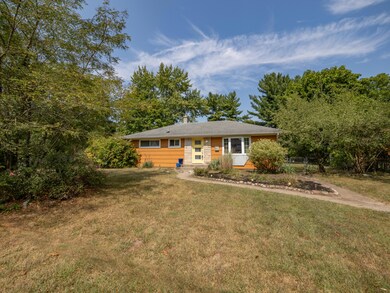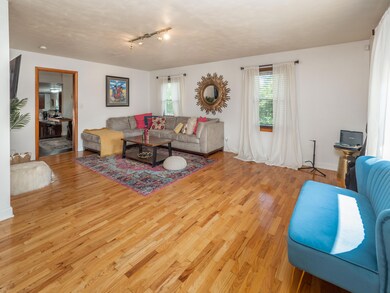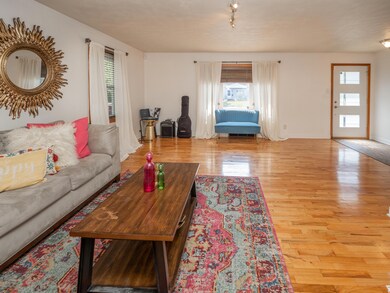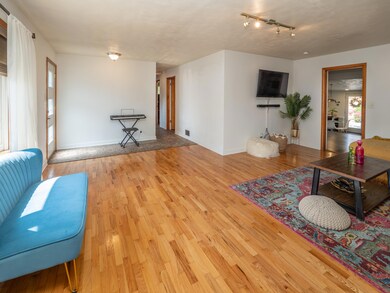
194 Kellogg St Battle Creek, MI 49037
Urbandale NeighborhoodHighlights
- Pond
- Corner Lot: Yes
- 2 Car Detached Garage
- Wood Flooring
- Gazebo
- Porch
About This Home
As of October 2024Welcome Home! Charming 3-bedroom, 1.5-bath ranch in Battle Creek with so much to offer both inside & out. Step through the front door into the spacious living room featuring a large bay window that fills the space with natural light, showcasing the beautiful hardwood floors throughout. The dining area, set above the eat-in kitchen, creates the ideal space for entertaining & includes additional built-ins for a coffee nook or bar area. The kitchen features stunning flooring, stainless steel appliances, gorgeous cabinetry, granite countertops, & access to the backyard. Three sizable bedrooms with great closet space & a full bath complete the main floor. The finished basement offers 2 large rec rooms & a half bath, perfect for your home office, workout space, small business, or entertainment area. And don't forget the backyard! The fully fenced yard features a large patio, gazebo, & koi pond with a waterfall; your perfect outdoor retreat awaits! Don't miss out on this incredible home!
Last Agent to Sell the Property
RE/MAX Advantage License #6501370586 Listed on: 09/12/2024

Home Details
Home Type
- Single Family
Est. Annual Taxes
- $2,770
Year Built
- Built in 1955
Lot Details
- 0.3 Acre Lot
- Lot Dimensions are 76x172
- Corner Lot: Yes
- Back Yard Fenced
Parking
- 2 Car Detached Garage
- Garage Door Opener
Home Design
- Composition Roof
- Wood Siding
Interior Spaces
- 1-Story Property
- Built-In Desk
- Ceiling Fan
- Replacement Windows
- Living Room
- Wood Flooring
- Home Security System
Kitchen
- Eat-In Kitchen
- Range
- Microwave
- Dishwasher
Bedrooms and Bathrooms
- 3 Main Level Bedrooms
Laundry
- Laundry on main level
- Dryer
- Washer
Basement
- Basement Fills Entire Space Under The House
- Laundry in Basement
Outdoor Features
- Pond
- Patio
- Gazebo
- Porch
Utilities
- Forced Air Heating and Cooling System
- Heating System Uses Natural Gas
- Cable TV Available
Ownership History
Purchase Details
Home Financials for this Owner
Home Financials are based on the most recent Mortgage that was taken out on this home.Purchase Details
Home Financials for this Owner
Home Financials are based on the most recent Mortgage that was taken out on this home.Purchase Details
Home Financials for this Owner
Home Financials are based on the most recent Mortgage that was taken out on this home.Purchase Details
Purchase Details
Purchase Details
Purchase Details
Home Financials for this Owner
Home Financials are based on the most recent Mortgage that was taken out on this home.Purchase Details
Similar Homes in Battle Creek, MI
Home Values in the Area
Average Home Value in this Area
Purchase History
| Date | Type | Sale Price | Title Company |
|---|---|---|---|
| Warranty Deed | $200,000 | Metro Advantage Title | |
| Warranty Deed | $129,900 | None Available | |
| Interfamily Deed Transfer | -- | Nations Title Agency | |
| Deed | $35,000 | Attorney | |
| Warranty Deed | -- | Attorney | |
| Sheriffs Deed | $35,250 | None Available | |
| Warranty Deed | $58,000 | Dba Ppr Title Agency | |
| Interfamily Deed Transfer | -- | None Available |
Mortgage History
| Date | Status | Loan Amount | Loan Type |
|---|---|---|---|
| Open | $180,000 | New Conventional | |
| Previous Owner | $126,003 | New Conventional | |
| Previous Owner | $56,529 | FHA |
Property History
| Date | Event | Price | Change | Sq Ft Price |
|---|---|---|---|---|
| 10/30/2024 10/30/24 | Sold | $200,000 | 0.0% | $113 / Sq Ft |
| 09/24/2024 09/24/24 | Pending | -- | -- | -- |
| 09/12/2024 09/12/24 | For Sale | $200,000 | +54.0% | $113 / Sq Ft |
| 12/28/2018 12/28/18 | Sold | $129,900 | 0.0% | $77 / Sq Ft |
| 12/06/2018 12/06/18 | Pending | -- | -- | -- |
| 11/30/2018 11/30/18 | For Sale | $129,900 | +271.1% | $77 / Sq Ft |
| 06/03/2016 06/03/16 | Sold | $35,000 | -39.7% | $21 / Sq Ft |
| 04/13/2016 04/13/16 | Pending | -- | -- | -- |
| 03/30/2016 03/30/16 | For Sale | $58,000 | -- | $34 / Sq Ft |
Tax History Compared to Growth
Tax History
| Year | Tax Paid | Tax Assessment Tax Assessment Total Assessment is a certain percentage of the fair market value that is determined by local assessors to be the total taxable value of land and additions on the property. | Land | Improvement |
|---|---|---|---|---|
| 2025 | -- | $81,600 | $0 | $0 |
| 2024 | $2,250 | $76,045 | $0 | $0 |
| 2023 | $2,572 | $62,205 | $0 | $0 |
| 2022 | $2,032 | $56,043 | $0 | $0 |
| 2021 | $2,426 | $53,400 | $0 | $0 |
| 2020 | $1,649 | $52,726 | $0 | $0 |
| 2019 | $1,643 | $50,255 | $0 | $0 |
| 2018 | $1,643 | $41,722 | $1,534 | $40,188 |
| 2017 | $1,861 | $34,745 | $0 | $0 |
| 2016 | $2,154 | $33,474 | $0 | $0 |
| 2015 | $1,439 | $32,699 | $4,913 | $27,786 |
| 2014 | $1,439 | $31,228 | $4,913 | $26,315 |
Agents Affiliated with this Home
-
S
Seller's Agent in 2024
Shauna N. Knight-Major
RE/MAX Michigan
-
P
Seller Co-Listing Agent in 2024
Pamella Knapp
RE/MAX Michigan
-
S
Buyer's Agent in 2024
Steve Stoeffler
Bellabay Realty, LLC
-
J
Seller's Agent in 2018
Jane Pennings
Chuck Jaqua, REALTOR
-
T
Buyer's Agent in 2018
Teresa Daly
Pearse Realty, Inc.
-
M
Seller's Agent in 2016
Mike Brubaker
RE/MAX Michigan
Map
Source: Southwestern Michigan Association of REALTORS®
MLS Number: 24048213
APN: 8660-00-024-0
- 230 Ludwig Ave
- 182 Broadway Blvd
- 60 Kellogg St
- 75 Taylor Ave
- 156 Woodlawn Ave N
- 91 Mosher Ave
- 100 Woodlawn Ave N
- 153 N Woodlawn Ave
- 88 Cedar Ave N
- 217 Creekview Dr
- 170 Creekview Dr
- 1767 Michigan Ave W
- 11 Geiger Ave
- 158 Lacey Ave
- 46 Willard Ave W
- 1528 Michigan Ave W
- 137 Dunning Ave
- 0 Bynum Drive Lots 29 & 30 Dr Unit 25025910
- 159 Morgan Rd E
- 134 Willard Ave E
