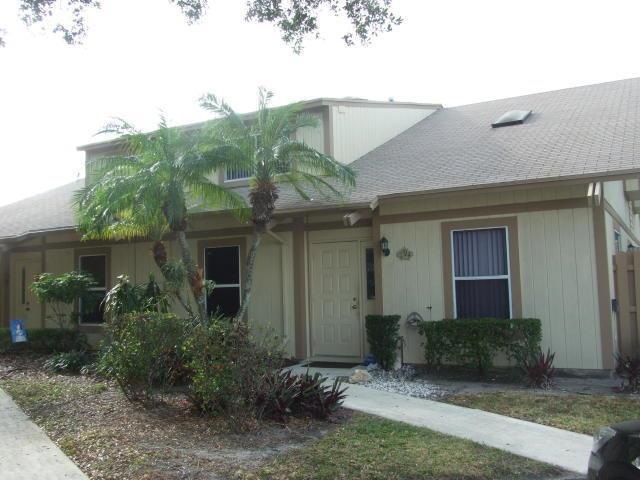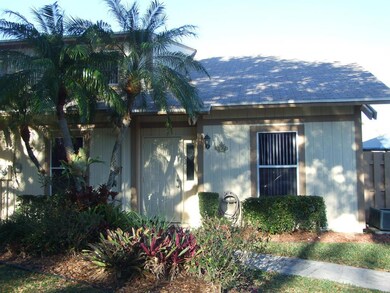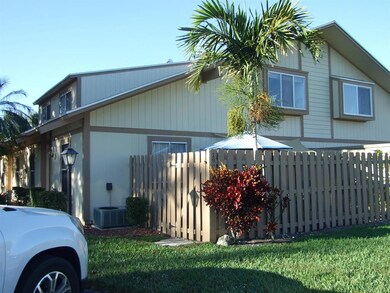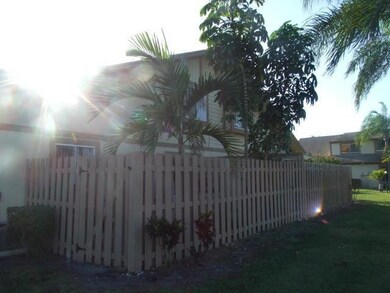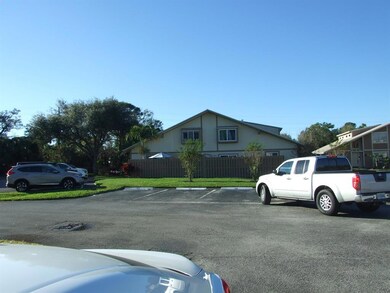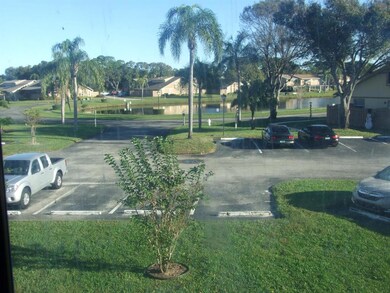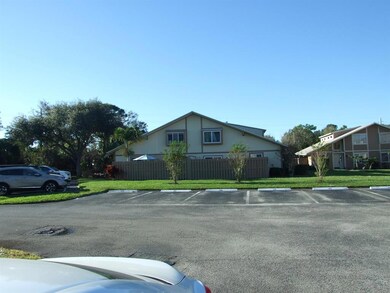
194 Maplecrest Cir Jupiter, FL 33458
Paseos NeighborhoodHighlights
- Clubhouse
- Vaulted Ceiling
- Community Pool
- Jupiter Middle School Rated A-
- Loft
- Tennis Courts
About This Home
As of September 2022Highly sought after Maplecrest so conveniently located close by Jupiter high, many, many shops and and restaurants and only 3 miles to Florida's most beautiful beaches! @ miles to I-95. New roof and siding. 2 Bedroom plus loft with closet can be used as 3 rd bedroom, study, den or office. Newer appliances.
Last Agent to Sell the Property
Century 21 Tenace Realty License #3143578 Listed on: 07/30/2020

Townhouse Details
Home Type
- Townhome
Est. Annual Taxes
- $3,137
Year Built
- Built in 1987
Lot Details
- 1,381 Sq Ft Lot
HOA Fees
- $230 Monthly HOA Fees
Home Design
- Frame Construction
- Shingle Roof
- Composition Roof
Interior Spaces
- 1,030 Sq Ft Home
- 2-Story Property
- Vaulted Ceiling
- Ceiling Fan
- Family Room
- Loft
Kitchen
- Eat-In Kitchen
- Electric Range
- Microwave
- Ice Maker
- Dishwasher
- Disposal
Flooring
- Carpet
- Ceramic Tile
Bedrooms and Bathrooms
- 2 Bedrooms
- 2 Full Bathrooms
Laundry
- Dryer
- Washer
Utilities
- Central Heating and Cooling System
- Electric Water Heater
- Cable TV Available
Listing and Financial Details
- Assessor Parcel Number 30424112080190040
Community Details
Overview
- Association fees include management, common areas, pool(s), reserve fund, security
- Maplecrest Subdivision
Amenities
- Clubhouse
Recreation
- Tennis Courts
- Community Basketball Court
- Community Pool
Ownership History
Purchase Details
Home Financials for this Owner
Home Financials are based on the most recent Mortgage that was taken out on this home.Purchase Details
Home Financials for this Owner
Home Financials are based on the most recent Mortgage that was taken out on this home.Purchase Details
Purchase Details
Home Financials for this Owner
Home Financials are based on the most recent Mortgage that was taken out on this home.Similar Homes in Jupiter, FL
Home Values in the Area
Average Home Value in this Area
Purchase History
| Date | Type | Sale Price | Title Company |
|---|---|---|---|
| Warranty Deed | $324,500 | Platinum Title Insurers | |
| Warranty Deed | $218,000 | Platinum Title Insurers Llc | |
| Warranty Deed | $133,000 | Attorney | |
| Warranty Deed | $71,800 | -- |
Mortgage History
| Date | Status | Loan Amount | Loan Type |
|---|---|---|---|
| Open | $308,192 | FHA | |
| Previous Owner | $207,100 | New Conventional | |
| Previous Owner | $64,500 | No Value Available | |
| Closed | $15,410 | No Value Available |
Property History
| Date | Event | Price | Change | Sq Ft Price |
|---|---|---|---|---|
| 09/23/2022 09/23/22 | Sold | $324,500 | 0.0% | $315 / Sq Ft |
| 08/24/2022 08/24/22 | Pending | -- | -- | -- |
| 07/25/2022 07/25/22 | For Sale | $324,500 | +48.9% | $315 / Sq Ft |
| 03/02/2021 03/02/21 | Sold | $218,000 | -12.8% | $212 / Sq Ft |
| 01/31/2021 01/31/21 | Pending | -- | -- | -- |
| 07/30/2020 07/30/20 | For Sale | $249,900 | 0.0% | $243 / Sq Ft |
| 03/03/2020 03/03/20 | Rented | $1,600 | -11.1% | -- |
| 02/02/2020 02/02/20 | Under Contract | -- | -- | -- |
| 12/11/2019 12/11/19 | For Rent | $1,800 | +20.0% | -- |
| 02/01/2017 02/01/17 | Rented | $1,500 | -6.3% | -- |
| 01/02/2017 01/02/17 | Under Contract | -- | -- | -- |
| 12/01/2016 12/01/16 | For Rent | $1,600 | -- | -- |
Tax History Compared to Growth
Tax History
| Year | Tax Paid | Tax Assessment Tax Assessment Total Assessment is a certain percentage of the fair market value that is determined by local assessors to be the total taxable value of land and additions on the property. | Land | Improvement |
|---|---|---|---|---|
| 2024 | $4,184 | $280,371 | -- | -- |
| 2023 | $4,260 | $280,371 | $0 | $280,371 |
| 2022 | $4,506 | $245,531 | $0 | $0 |
| 2021 | $2,341 | $162,544 | $0 | $0 |
| 2020 | $2,335 | $160,300 | $0 | $160,300 |
| 2019 | $3,138 | $160,300 | $0 | $160,300 |
| 2018 | $2,959 | $155,247 | $0 | $155,247 |
| 2017 | $1,092 | $93,802 | $0 | $0 |
| 2016 | $1,083 | $91,873 | $0 | $0 |
| 2015 | $1,977 | $87,419 | $0 | $0 |
| 2014 | -- | $79,472 | $0 | $0 |
Agents Affiliated with this Home
-
M
Seller's Agent in 2022
Monica Peroldo
Illustrated Properties LLC (Jupiter)
(772) 475-8975
2 in this area
27 Total Sales
-
S
Buyer's Agent in 2022
Shea Glass
Glass Realty, LLC
(561) 295-4006
1 in this area
93 Total Sales
-
E
Seller's Agent in 2021
Eileen McFadden
Century 21 Tenace Realty
(561) 354-8534
1 in this area
26 Total Sales
-
D
Seller Co-Listing Agent in 2021
Djinnee Gunning
Century 21 Tenace Realty
(772) 643-5432
1 in this area
8 Total Sales
-
J
Buyer's Agent in 2020
Jefffrey Del Vecchio
Florida's Best Realty Services
(561) 799-2877
1 Total Sale
Map
Source: BeachesMLS
MLS Number: R10642923
APN: 30-42-41-12-08-019-0040
- 132 Via Castilla
- 127 Via Castilla
- 119 Via Castilla
- 141 Maplecrest Cir
- 353 Maplecrest Cir
- 191 Via Rosina
- 162 E Hampton Way
- 187 Edenberry Ave
- 126 E Hampton Way
- 107 W Pigeon Plum Dr Unit 108
- 108 W Pigeon Plum Dr Unit 102
- 111 Tullamore Ave
- 144 Via Veracruz
- 126 Coco Ln
- 216 Hampton Ct
- 166 Bayberry Cir
- 118 Foxford Ct
- 207 Mulligan Place
- 595 Dakota Dr
- 583 Dakota Dr
