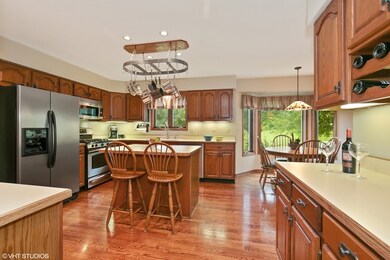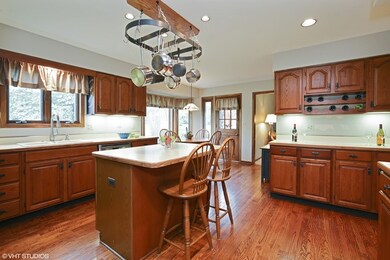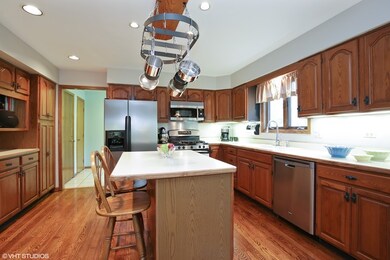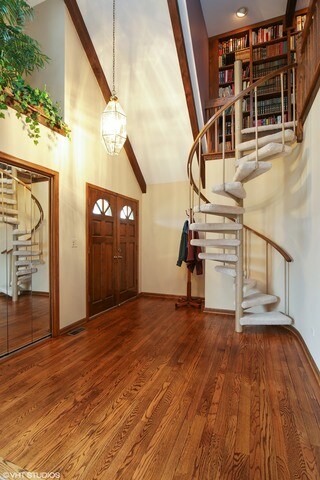
194 Mooregate Trail Hawthorn Woods, IL 60047
Bridlewoods Park NeighborhoodEstimated Value: $672,000 - $722,000
Highlights
- Colonial Architecture
- Vaulted Ceiling
- Whirlpool Bathtub
- Spencer Loomis Elementary School Rated A
- Wood Flooring
- Loft
About This Home
As of August 2017Amazing value for such a great home! Custom 4 bedroom home w/ loft & 3 car garage on almost acre corner lot. Desired dual staircases, starting in the 2 story foyer w/spiral stairs leading to the loft/library. This is overlooking the living room & family room combo (or dining rm) w/ rustic beams complimenting the cathedral ceilings. Brick fireplace enhancing the warm feel of the rooms. 2nd fireplace located in formal dining room & framed by built in shelves (opt family rm). Gorgeous views from your kitchen & eating area. Ample cabinet & counter space, Stainless Steel appl, gleaming hardwood floors, breakfast bar, & butlers pantry w/wine storage. Lg master suite boasts 3rd fireplace. Unbelievable yard w/plenty of room for outside fun & gardens. Recent imprmts include roof, gutters, skylights, garage doors & opener, newer furnace, A/C, well pump & pressure tank, septic lift station & pump. Dist 95 Schools Spencer Loomis & Middle School North
Last Agent to Sell the Property
Rhonda Chenault
Redfin Corporation License #471007066 Listed on: 01/26/2017

Home Details
Home Type
- Single Family
Est. Annual Taxes
- $13,463
Year Built
- 1986
Lot Details
- 0.92
Parking
- Attached Garage
- Driveway
- Garage Is Owned
Home Design
- Colonial Architecture
- Brick Exterior Construction
- Slab Foundation
- Asphalt Shingled Roof
- Cedar
Interior Spaces
- Vaulted Ceiling
- Skylights
- Mud Room
- Entrance Foyer
- Dining Area
- Loft
- Wood Flooring
- Unfinished Basement
- Basement Fills Entire Space Under The House
- Laundry on main level
Kitchen
- Breakfast Bar
- Walk-In Pantry
- Microwave
- Dishwasher
- Kitchen Island
- Disposal
Bedrooms and Bathrooms
- Primary Bathroom is a Full Bathroom
- Dual Sinks
- Whirlpool Bathtub
- Separate Shower
Utilities
- Forced Air Heating and Cooling System
- Heating System Uses Gas
- Well
- Private or Community Septic Tank
Additional Features
- Patio
- East or West Exposure
Listing and Financial Details
- Homeowner Tax Exemptions
Ownership History
Purchase Details
Home Financials for this Owner
Home Financials are based on the most recent Mortgage that was taken out on this home.Purchase Details
Home Financials for this Owner
Home Financials are based on the most recent Mortgage that was taken out on this home.Similar Homes in the area
Home Values in the Area
Average Home Value in this Area
Purchase History
| Date | Buyer | Sale Price | Title Company |
|---|---|---|---|
| Carlin Hilary | $395,000 | Attorneys Title Guaranty Fun | |
| Burgardt Randolph L | $318,000 | -- |
Mortgage History
| Date | Status | Borrower | Loan Amount |
|---|---|---|---|
| Open | King Hilary | $144,000 | |
| Closed | Miller Hilary C | $53,000 | |
| Open | Carlin Hilary | $335,750 | |
| Previous Owner | Burgardt Randolph L | $359,650 | |
| Previous Owner | Burgardt Randolph L | $20,000 | |
| Previous Owner | Burgardt Randolph L | $33,600 | |
| Previous Owner | Burgardt Randolph L | $252,700 |
Property History
| Date | Event | Price | Change | Sq Ft Price |
|---|---|---|---|---|
| 08/21/2017 08/21/17 | Sold | $395,000 | -1.2% | $135 / Sq Ft |
| 06/28/2017 06/28/17 | Pending | -- | -- | -- |
| 06/27/2017 06/27/17 | For Sale | $399,900 | 0.0% | $137 / Sq Ft |
| 06/25/2017 06/25/17 | Pending | -- | -- | -- |
| 04/25/2017 04/25/17 | Price Changed | $399,900 | -2.4% | $137 / Sq Ft |
| 04/17/2017 04/17/17 | Price Changed | $409,900 | -2.4% | $140 / Sq Ft |
| 01/26/2017 01/26/17 | For Sale | $419,900 | -- | $144 / Sq Ft |
Tax History Compared to Growth
Tax History
| Year | Tax Paid | Tax Assessment Tax Assessment Total Assessment is a certain percentage of the fair market value that is determined by local assessors to be the total taxable value of land and additions on the property. | Land | Improvement |
|---|---|---|---|---|
| 2024 | $13,463 | $194,431 | $41,953 | $152,478 |
| 2023 | $12,684 | $176,831 | $38,155 | $138,676 |
| 2022 | $12,684 | $164,205 | $32,414 | $131,791 |
| 2021 | $12,363 | $159,997 | $31,583 | $128,414 |
| 2020 | $12,145 | $159,997 | $31,583 | $128,414 |
| 2019 | $11,961 | $158,601 | $31,307 | $127,294 |
| 2018 | $11,057 | $167,310 | $32,670 | $134,640 |
| 2017 | $12,345 | $165,293 | $32,276 | $133,017 |
| 2016 | $12,274 | $160,059 | $31,254 | $128,805 |
| 2015 | $12,000 | $152,452 | $29,769 | $122,683 |
| 2014 | $12,326 | $151,795 | $39,043 | $112,752 |
| 2012 | $11,872 | $152,114 | $39,125 | $112,989 |
Agents Affiliated with this Home
-
R
Seller's Agent in 2017
Rhonda Chenault
Redfin Corporation
(224) 699-5002
-
Laurie Caputo

Buyer's Agent in 2017
Laurie Caputo
Baird Warner
(224) 627-9813
48 Total Sales
Map
Source: Midwest Real Estate Data (MRED)
MLS Number: MRD09486663
APN: 14-05-102-001
- 1 Stoney Ridge Ct
- 6 Fox Hunt Trail
- 15 North Trail
- 12 North Trail
- 17 Arrowwood Dr
- 45 Candlewood Dr
- 43 Candlewood Dr
- 24075 W Milton Rd
- 132 N Wynstone Dr Unit W
- 121 N Wynstone Dr Unit W
- 26011 N Rand Rd
- 122 Ravine Ln
- 37 Graystone Ln
- 22902 W Lochanora Dr
- 31 Riderwood Rd
- 22846 W Lochanora Dr
- 28 Open Pkwy N
- 3 Prairie Landing Ct
- 9 Briar Creek Dr
- 14 Glen Club Ct
- 194 Mooregate Trail
- 4 Thornfield Ln
- 6 Thornfield Ln
- 105 Equestrian Way
- 193 Mooregate Trail
- 195 Mooregate Trail
- 196 Mooregate Trail Unit 1
- 103 Equestrian Way
- 107 Equestrian Way
- 2 Thornfield Ln
- 197 Mooregate Trail
- 3 Thornfield Ln
- 101 Equestrian Way
- 10 Thornfield Ln
- 9 Thornfield Ln
- 109 Equestrian Way
- 1 Thornfield Ln
- 45 Equestrian Way
- 8 Saddle Ridge Ct
- 8 Saddle Ridge Ct





