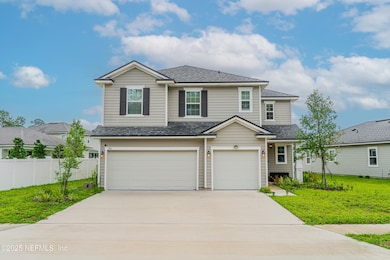
194 Napo Way Saint Johns, FL 32259
Estimated payment $4,541/month
Highlights
- 3 Car Attached Garage
- Community Playground
- Central Heating and Cooling System
- Hickory Creek Elementary School Rated A
About This Home
Beautifully upgraded 5-bedroom, 3-bath home in Grand Creek South. This stunning property features a gourmet kitchen with white Brellin cabinets, Eternal Calacatta Gold quartz countertops, GE stainless steel appliances, and a designer range hood. Enjoy added living space with a sunroom extension and a 5th bedroom with full bath. The luxurious primary suite includes a tray ceiling, frameless walk-in shower, rain shower head, and dual quartz vanities. Stylish touches include wood laminate flooring, iron spindle stair railings, matte black hardware, and 8lb carpet padding in all bedrooms. Additional highlights include a covered patio with gas stub, smart home prewiring, upgraded lighting, and faux wood blinds throughout. Upgraded cabinetes, pantry with wooden shelves. Garage is shelfed with epoxy floor, and bluetooth auto lock system. No detail was spared in this property loaded with designer upgrades. Check out Virtual tour under Photos tab.
Home Details
Home Type
- Single Family
Est. Annual Taxes
- $6,459
Year Built
- Built in 2023
HOA Fees
- $157 Monthly HOA Fees
Parking
- 3 Car Attached Garage
- Garage Door Opener
Interior Spaces
- 3,070 Sq Ft Home
- 2-Story Property
- Dryer
Kitchen
- Gas Cooktop
- Ice Maker
- Dishwasher
- Disposal
Bedrooms and Bathrooms
- 5 Bedrooms
- 3 Full Bathrooms
Schools
- Trout Creek Academy Elementary And Middle School
Additional Features
- 8,712 Sq Ft Lot
- Central Heating and Cooling System
Listing and Financial Details
- Assessor Parcel Number 0100812960
Community Details
Overview
- Grand Creek South Subdivision
Recreation
- Community Playground
Map
Home Values in the Area
Average Home Value in this Area
Tax History
| Year | Tax Paid | Tax Assessment Tax Assessment Total Assessment is a certain percentage of the fair market value that is determined by local assessors to be the total taxable value of land and additions on the property. | Land | Improvement |
|---|---|---|---|---|
| 2025 | $1,042 | $493,901 | $105,000 | $388,901 |
| 2024 | $1,042 | $494,729 | $105,000 | $389,729 |
| 2023 | $1,042 | $100,000 | $100,000 | $0 |
| 2022 | $397 | $31,360 | $31,360 | $0 |
| 2021 | $368 | $28,000 | $0 | $0 |
| 2020 | $368 | $5,000 | $0 | $0 |
Property History
| Date | Event | Price | Change | Sq Ft Price |
|---|---|---|---|---|
| 07/14/2025 07/14/25 | Price Changed | $3,775 | -1.9% | $1 / Sq Ft |
| 06/30/2025 06/30/25 | Price Changed | $3,850 | 0.0% | $1 / Sq Ft |
| 06/12/2025 06/12/25 | For Sale | $695,000 | 0.0% | $226 / Sq Ft |
| 06/06/2025 06/06/25 | For Rent | $3,900 | -- | -- |
Purchase History
| Date | Type | Sale Price | Title Company |
|---|---|---|---|
| Special Warranty Deed | $639,900 | Fidelity National Title Of Flo |
Mortgage History
| Date | Status | Loan Amount | Loan Type |
|---|---|---|---|
| Open | $607,845 | New Conventional |
Similar Homes in the area
Source: realMLS (Northeast Florida Multiple Listing Service)
MLS Number: 2092774
APN: 010081-2960
- 178 Napo Way
- 138 Wards Ravine Way
- 619 Brown Bear Run
- 138 Lambert Rd
- 425 Brown Bear Run
- 1906 Village Run Place
- 202 Purus Way
- 197 Brown Bear Run
- 118 Gan Way
- 1045 Brown Bear Run
- 4710 State Road 13 N
- 4841 State Road 13 N
- 488 Pinellas Way
- 0 State Road 13 N
- 0 State Road 13 Unit 2024815
- 274 Pelton Place
- 288 Pelton Place
- 393 Ladyslipper Dr
- 109 Fly Line Dr
- 298 Pelton Place
- 669 Brown Bear Run
- 619 Brown Bear Run
- 282 Little Bear Run
- 183 Little Bear Run
- 85 Darby Ct
- 859 Brown Bear Run
- 1045 Brown Bear Run
- 128 Zephyr Dr
- 210 Terra Oaks Dr
- 94 Cabot Place
- 62 Tarklin Rd
- 205 Vintage Oak Cir
- 470 Chandler Dr
- 100 Audubon Place
- 71 Wambaw Dr
- 33 Tyson Ct
- 37 Tyson Ct
- 92 Goodhope Ct
- 51 Carmella Ct
- 27 Bramble Ct






