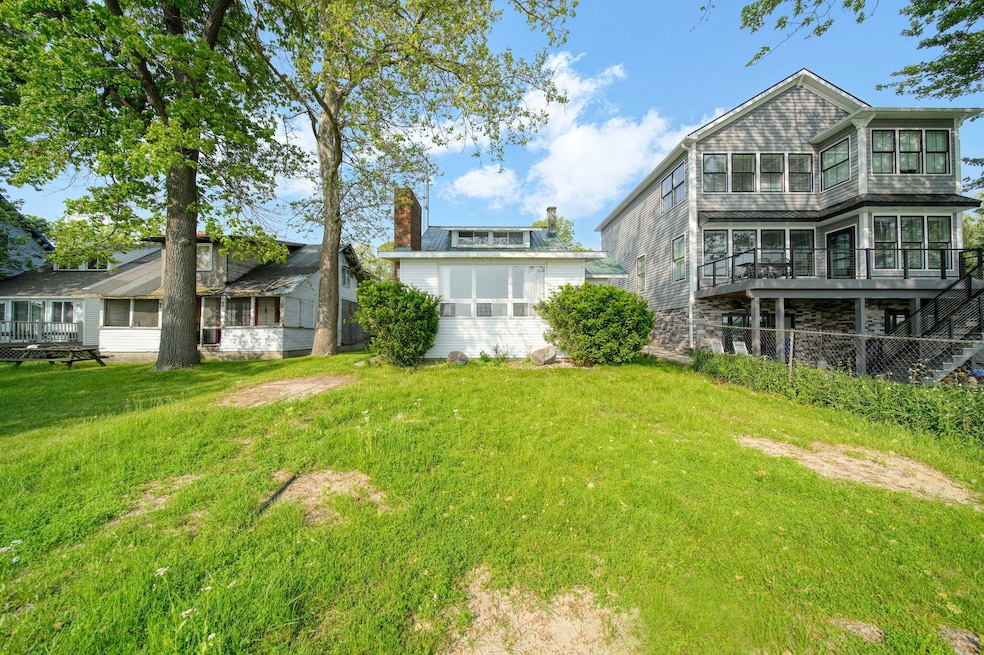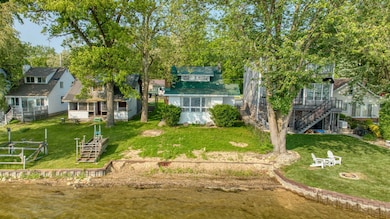
$445,000
- 4 Beds
- 2.5 Baths
- 2,464 Sq Ft
- 10623 Springville Hwy
- Onsted, MI
Welcome to this spacious 4-bedroom, 2.5-bath, two-story home, offering 2,464 square feet of beautifully designed living space. Built in 2017, this home boasts a fresh, modern interior with brand-new carpet on the second floor and stylish new vinyl flooring in the dining and living areas, ensuring comfort throughout. Step outside the front door to the expansive 8 ft by 41 ft deck that stretches
Bill Schlueter Gil Henry & Associates






