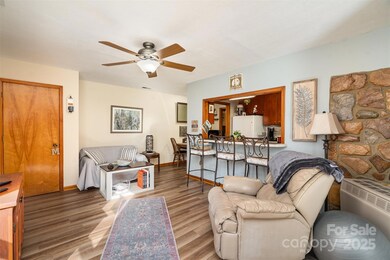
194 Poole Rd Rockingham, NC 28379
Estimated payment $1,933/month
Highlights
- Barn
- Private Lot
- Covered patio or porch
- Deck
- Wooded Lot
- 3 Car Detached Garage
About This Home
Discover the perfect blend of charm & tranquility with this unique earth shelter home, built w/ concrete & steel for fireproof durability. Previously featured in magazines for pioneering energy-efficient living, it's nestled on a 4-acre wooded lot with no HOA. Enjoy a covered front porch, spacious deck and patio with firepit for peaceful outdoor living. Inside, the kitchen offers ample storage, while cozy stone accent walls add warmth & character. The home boasts Pella insulated double pane windows, a new HVAC system under warranty & a 1-year-old septic system. A detached efficiency apartment offers rental potential or an in-law suite. The 2-car detached garage and barn w/ storage & 1-car garage space provide ample room. Enjoy the privacy of a wooded setting w/ easy access to US-74, just 40 minutes south of southern pines & 70 minutes east of Charlotte. Whether you're looking for a peaceful getaway or a full-time residence with room, this property offers endless possibilities!
Listing Agent
Keller Williams Ballantyne Area Brokerage Email: lauren@thestaceysaulsgroup.com License #347785 Listed on: 03/06/2025

Co-Listing Agent
Keller Williams Ballantyne Area Brokerage Email: lauren@thestaceysaulsgroup.com License #270178
Home Details
Home Type
- Single Family
Est. Annual Taxes
- $1,650
Year Built
- Built in 1980
Lot Details
- Private Lot
- Wooded Lot
- Property is zoned R-R
Parking
- 3 Car Detached Garage
Home Design
- Stone Siding
Interior Spaces
- 1-Story Property
- Ceiling Fan
- Wood Burning Fireplace
- Insulated Windows
- Laundry Room
Kitchen
- Breakfast Bar
- Electric Oven
Flooring
- Laminate
- Vinyl
Bedrooms and Bathrooms
- 4 Main Level Bedrooms
- Walk-In Closet
- 2 Full Bathrooms
Outdoor Features
- Deck
- Covered patio or porch
- Shed
Farming
- Barn
Utilities
- Forced Air Heating and Cooling System
- Heat Pump System
- Heating System Uses Propane
- Septic Tank
Listing and Financial Details
- Assessor Parcel Number 746401-38-0378
Map
Home Values in the Area
Average Home Value in this Area
Tax History
| Year | Tax Paid | Tax Assessment Tax Assessment Total Assessment is a certain percentage of the fair market value that is determined by local assessors to be the total taxable value of land and additions on the property. | Land | Improvement |
|---|---|---|---|---|
| 2024 | $1,650 | $185,696 | $41,500 | $144,196 |
| 2023 | $1,284 | $130,030 | $27,500 | $102,530 |
| 2022 | $1,284 | $130,030 | $27,500 | $102,530 |
| 2021 | $1,282 | $130,030 | $27,500 | $102,530 |
| 2020 | $1,280 | $130,030 | $27,500 | $102,530 |
| 2019 | $1,280 | $130,030 | $27,500 | $102,530 |
| 2018 | $1,280 | $130,030 | $27,500 | $102,530 |
| 2016 | $1,226 | $130,030 | $27,500 | $102,530 |
| 2014 | -- | $101,893 | $17,420 | $84,473 |
Property History
| Date | Event | Price | Change | Sq Ft Price |
|---|---|---|---|---|
| 04/22/2025 04/22/25 | Pending | -- | -- | -- |
| 03/06/2025 03/06/25 | For Sale | $325,000 | -- | $176 / Sq Ft |
Purchase History
| Date | Type | Sale Price | Title Company |
|---|---|---|---|
| Warranty Deed | $75,000 | None Available |
Similar Homes in Rockingham, NC
Source: Canopy MLS (Canopy Realtor® Association)
MLS Number: 4230519
APN: 746401-38-0378
- 110 Ponds Ln
- 122 April Ln
- 329 Silver Grove Church Rd
- 316 Northam Rd
- 247 Cartledge Creek Rd
- 124 Parker St
- 120 Parker St
- 187 Cartledge Creek Rd
- 181 Stelleys Tabernacle Church Rd
- 201 Northam Rd
- 274 Harrington Rd
- 309 Nicholson Rd
- 293 Nicholson Rd
- 108 Blewitt Ave
- 0 Nicholson Rd
- 102 Little St
- 609 W 74
- 00 Dockery Rd
- 50 Bunker St
- 35 Bunker St






