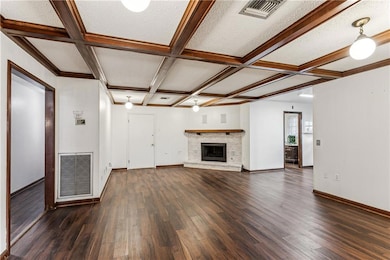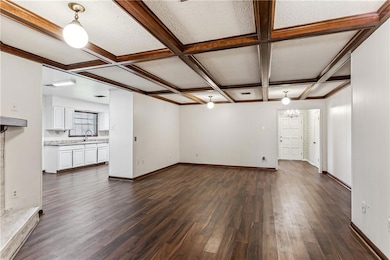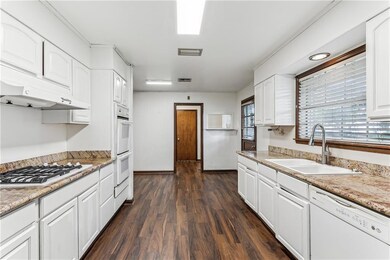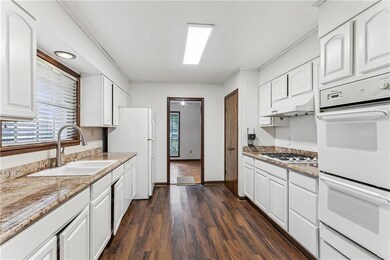194 Sedgefield Dr New Orleans, LA 70123
Highlights
- Traditional Architecture
- 2 Car Attached Garage
- Property is in very good condition
- Airline Park Academy For Advanced Studies Rated A
- Central Heating and Cooling System
- Rectangular Lot
About This Home
Property is also currently listed for sale.
Welcome to this well-maintained, move-in ready gem offering 3 generously sized bedrooms, 2.5 bathrooms, and a double car garage—comfortable family living. Step inside to find a formal living area and a versatile bonus room for a pantry, home office, playroom, or media space- whatever you need!
Outside, you'll love the added value of a detached workshop and a covered carport—perfect for RV or boat parking. The roof is only 1 year old, offering peace of mind and potential savings on insurance. This home has solid bones and timeless charm, making it a fantastic opportunity for anyone looking to settle in a sought-after neighborhood.
Don’t miss your chance to lease a spacious property with room to grow and plenty of functional features—schedule your showing today!
Tenant is responsible for lawn care and all utilities. $2600 refundable deposit collected with first months rent.
Home Details
Home Type
- Single Family
Est. Annual Taxes
- $1,653
Year Built
- Built in 1972
Lot Details
- Lot Dimensions are 65x112x62x111
- Fenced
- Rectangular Lot
- Property is in very good condition
- Zoning described as R1
Home Design
- Traditional Architecture
- Brick Exterior Construction
- Slab Foundation
Interior Spaces
- 2,050 Sq Ft Home
- 1-Story Property
Kitchen
- Oven
- Range
- Dishwasher
Bedrooms and Bathrooms
- 3 Bedrooms
Parking
- 2 Car Attached Garage
- Off-Street Parking
Additional Features
- City Lot
- Central Heating and Cooling System
Listing and Financial Details
- Security Deposit $2,600
- Tenant pays for electricity, gas, water
- Assessor Parcel Number 0930001338
Community Details
Overview
- Imperial Woods Subdivision
Pet Policy
- Breed Restrictions
Map
Source: ROAM MLS
MLS Number: 2512014
APN: 0930001338
- 7373 Jefferson Hwy
- 225 Gordon Ave
- 118 Elaine Ave
- 5 Nimitz Dr
- 98 Haroleans St
- 319 East Ave
- 8573 Jefferson Hwy
- 7707 6th St
- 130 Crislaur Ave
- 6444 Jefferson Hwy
- 6485 Jefferson Hwy
- 85 Crislaur Ave
- 26 Hennessey Ct
- 621 Hickory Ave
- 8600 Trolley Ln
- 6210 Roddie St Unit D
- 6210 Roddie St Unit Apartment D
- 9029 Jefferson Hwy Unit I
- 9029 Jefferson Hwy Unit H
- 9205 Jefferson Hwy Unit A







