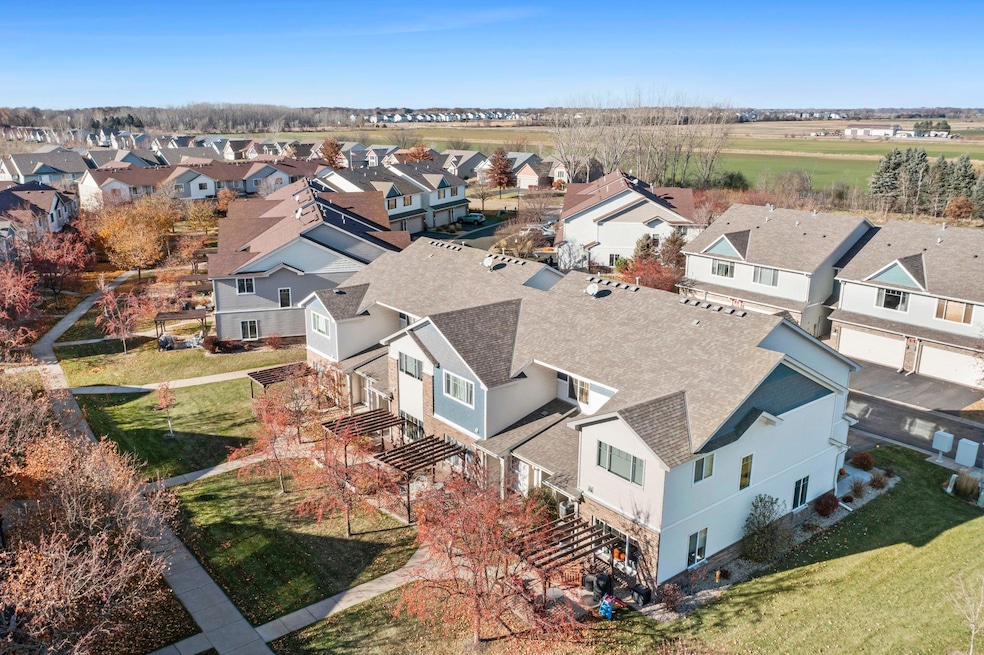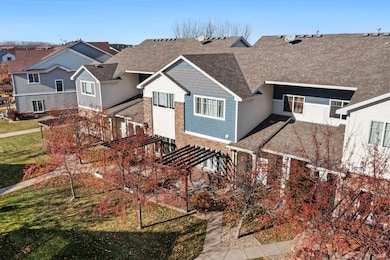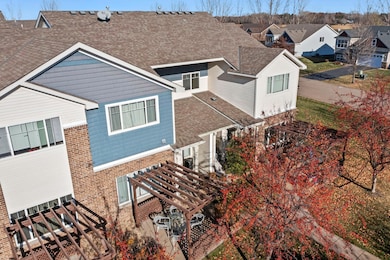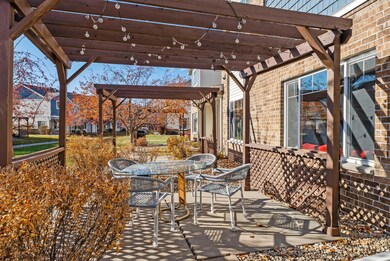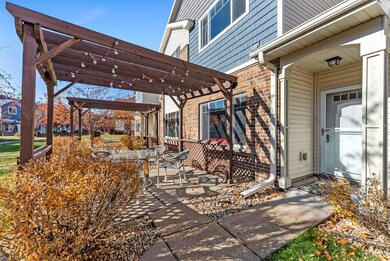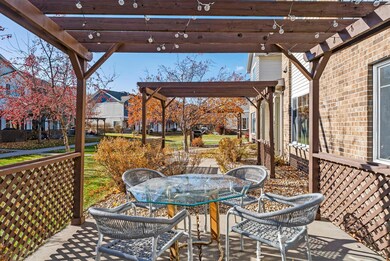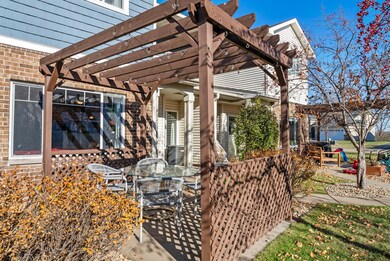194 Shetland Ln Circle Pines, MN 55014
Estimated payment $2,297/month
Highlights
- Walk-In Pantry
- 2 Car Attached Garage
- Living Room
- Blue Heron Elementary School Rated A-
- Patio
- Forced Air Heating and Cooling System
About This Home
Discover your dream home! This stunning 3-bed, 3-bath townhome in Lino Lakes boasts bright, open living space. The heart of the home features a spacious kitchen with ample counter space, raised breakfast bar, and walk-in pantry, perfect for culinary delights and effortless entertaining. Unwind on the private patio with serene views or host gatherings with ease. The master suite is a retreat in itself, with a closet and private full bath. Two additional bedrooms, a full bath, and upper-level laundry add to the convenience. Extra guest parking across the home. Enjoy modern comfort with an attached 2-car garage, and prime location near Rice Creek Park, Wargo Nature Center, shopping, and highways. A perfect blend of comfort, convenience, and natural beauty awaits!
Townhouse Details
Home Type
- Townhome
Est. Annual Taxes
- $3,421
Year Built
- Built in 2007
Lot Details
- 2,178 Sq Ft Lot
- Lot Dimensions are 24x88
- Sprinkler System
HOA Fees
- $380 Monthly HOA Fees
Parking
- 2 Car Attached Garage
Home Design
- Vinyl Siding
Interior Spaces
- 1,738 Sq Ft Home
- 2-Story Property
- Living Room
- Dining Room
Kitchen
- Walk-In Pantry
- Range
- Microwave
- Dishwasher
- Disposal
Bedrooms and Bathrooms
- 3 Bedrooms
Laundry
- Dryer
- Washer
Outdoor Features
- Patio
Utilities
- Forced Air Heating and Cooling System
- Gas Water Heater
Community Details
- Association fees include maintenance structure, hazard insurance, lawn care, ground maintenance, professional mgmt, trash, snow removal
- Cities Management Association, Phone Number (612) 381-8600
- Century Farm North 3Rd Subdivision
Listing and Financial Details
- Assessor Parcel Number 073122240111
Map
Home Values in the Area
Average Home Value in this Area
Tax History
| Year | Tax Paid | Tax Assessment Tax Assessment Total Assessment is a certain percentage of the fair market value that is determined by local assessors to be the total taxable value of land and additions on the property. | Land | Improvement |
|---|---|---|---|---|
| 2025 | $3,421 | $287,600 | $73,400 | $214,200 |
| 2024 | $3,421 | $284,500 | $68,600 | $215,900 |
| 2023 | $3,109 | $278,400 | $60,500 | $217,900 |
| 2022 | $2,955 | $279,800 | $55,000 | $224,800 |
| 2021 | $2,933 | $240,300 | $35,500 | $204,800 |
| 2020 | $2,773 | $219,600 | $31,000 | $188,600 |
| 2019 | $2,671 | $199,500 | $25,000 | $174,500 |
| 2018 | $2,397 | $181,400 | $0 | $0 |
| 2017 | $2,068 | $177,200 | $0 | $0 |
| 2016 | $2,191 | $147,700 | $0 | $0 |
| 2015 | -- | $147,700 | $20,400 | $127,300 |
| 2014 | -- | $126,200 | $17,800 | $108,400 |
Property History
| Date | Event | Price | List to Sale | Price per Sq Ft | Prior Sale |
|---|---|---|---|---|---|
| 11/14/2025 11/14/25 | For Sale | $309,000 | +4.0% | $178 / Sq Ft | |
| 05/16/2024 05/16/24 | Sold | $297,000 | -1.0% | $171 / Sq Ft | View Prior Sale |
| 04/13/2024 04/13/24 | Pending | -- | -- | -- | |
| 03/30/2024 03/30/24 | For Sale | $300,000 | -- | $173 / Sq Ft |
Purchase History
| Date | Type | Sale Price | Title Company |
|---|---|---|---|
| Deed | $297,000 | -- | |
| Warranty Deed | $270,000 | Titlesmart Inc | |
| Warranty Deed | $235,000 | Titlesmart Inc | |
| Warranty Deed | $55,000 | -- | |
| Deed | $270,000 | -- |
Mortgage History
| Date | Status | Loan Amount | Loan Type |
|---|---|---|---|
| Open | $267,300 | New Conventional | |
| Previous Owner | $216,000 | New Conventional | |
| Previous Owner | $207,000 | Construction | |
| Closed | $216,000 | No Value Available |
Source: NorthstarMLS
MLS Number: 6813872
APN: 07-31-22-24-0111
- 167 Morgan Ln
- 198 Morgan Ln
- 7885 Gotland Ln
- 179 Stallion Ln
- 197 Century Trail
- 151 Stallion Ln
- 140 Stallion Ln
- 137 Century Trail
- 12202 Opal St NE
- 12469 National St NE
- 4873 127th Cir NE
- 4941 127th Ln NE
- 4883 127th Cir NE
- 4903 127th Cir NE
- 4891 127th Ln NE
- 4890 127th Ln NE
- 4881 127th Ln NE
- Gibson Plan at Oakwood Ponds
- Riley Plan at Oakwood Ponds - Villas
- Alder Plan at Oakwood Ponds
- 4817 127th Cir NE
- 4806 128th Cir NE
- 12169 Hupp St NE
- 4658 128th Cir NE
- 12669 Erskin St NE
- 4268 129th Ave NE
- 13245 Kissel St NE
- 13218 Jewell St NE
- 13118 Isetta Cir NE
- 101 Willow Pond Trail Unit 107E
- 13104 Ghia Ct NE
- 161 Sunflower Ln
- 7152 Snow Owl Ln
- 3601 125th Ave NE
- 10717 Austin St NE
- 10826 NE Austin St
- 4624 141st Ln NE
- 3195 124th Ave NE
- 10124 Lever St NE
- 2444 120th Cir NE Unit D
