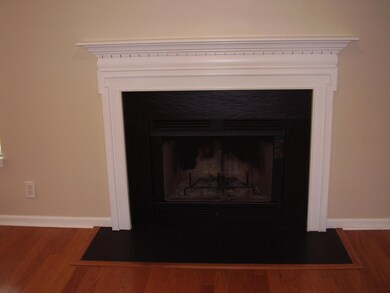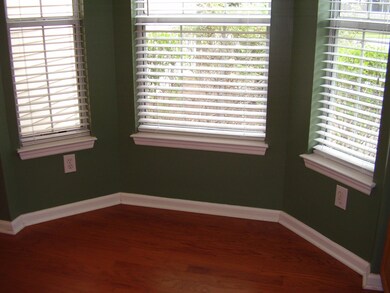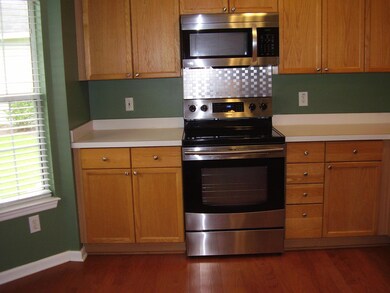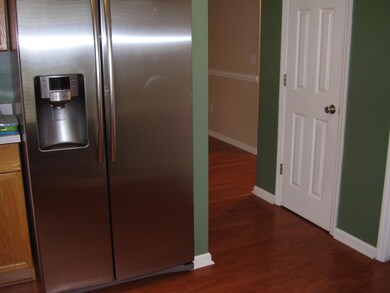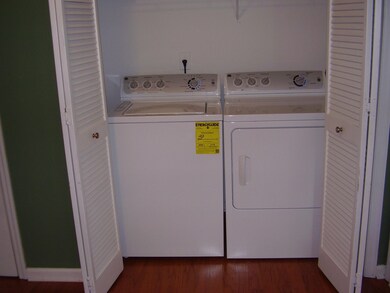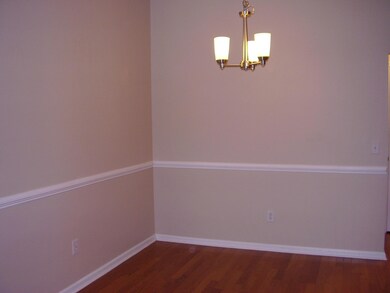
194 Sugar Magnolia Way Charleston, SC 29414
Autumn Chase-Magnolia Lakes NeighborhoodHighlights
- Contemporary Architecture
- Wooded Lot
- Wood Flooring
- Drayton Hall Elementary School Rated A-
- Cathedral Ceiling
- Sun or Florida Room
About This Home
As of July 2023Wonderful split bedroom plan offers complete privacy. Hardwood floors in formal areas of home. Great room with wood burning fireplace. Eat-in-kitchen with bay window. All appliances: the stainless refrigerator, built in microwave, smooth top stove, dishwasher and white washer and dryer to convey. Master bedroom has walk in closet, double doors to the garden soaking tub, separate shower, double vanity and commode. Decorative tiled wall. Tiled floors in both baths and the wonderful Florida room off the great room. High ceilings make this home open and airy. Fans in most rooms and wide blinds. Privacy fenced backyard with mature bushes and flowers. Patio for the cookouts. Walk around the corner to the neighborhood pool. Two car garage with opener. Nice and clean and ready for a new owner!
Last Agent to Sell the Property
Carolina One Real Estate License #28658 Listed on: 06/06/2017

Home Details
Home Type
- Single Family
Est. Annual Taxes
- $7,552
Year Built
- Built in 2000
Lot Details
- 7,405 Sq Ft Lot
- Elevated Lot
- Privacy Fence
- Wood Fence
- Interior Lot
- Wooded Lot
HOA Fees
- $32 Monthly HOA Fees
Parking
- 2 Car Attached Garage
- Garage Door Opener
Home Design
- Contemporary Architecture
- Slab Foundation
- Fiberglass Roof
- Vinyl Siding
Interior Spaces
- 1,608 Sq Ft Home
- 1-Story Property
- Cathedral Ceiling
- Ceiling Fan
- Wood Burning Fireplace
- Thermal Windows
- Window Treatments
- Insulated Doors
- Great Room with Fireplace
- Formal Dining Room
- Sun or Florida Room
Kitchen
- Eat-In Kitchen
- Dishwasher
Flooring
- Wood
- Ceramic Tile
Bedrooms and Bathrooms
- 3 Bedrooms
- Walk-In Closet
- 2 Full Bathrooms
- Garden Bath
Laundry
- Dryer
- Washer
Outdoor Features
- Patio
Schools
- Drayton Hall Elementary School
- West Ashley Middle School
- West Ashley High School
Utilities
- Cooling Available
- Heat Pump System
Community Details
Overview
- Grand Oaks Plantation Subdivision
Recreation
- Trails
Ownership History
Purchase Details
Home Financials for this Owner
Home Financials are based on the most recent Mortgage that was taken out on this home.Purchase Details
Home Financials for this Owner
Home Financials are based on the most recent Mortgage that was taken out on this home.Purchase Details
Home Financials for this Owner
Home Financials are based on the most recent Mortgage that was taken out on this home.Purchase Details
Home Financials for this Owner
Home Financials are based on the most recent Mortgage that was taken out on this home.Purchase Details
Purchase Details
Home Financials for this Owner
Home Financials are based on the most recent Mortgage that was taken out on this home.Purchase Details
Home Financials for this Owner
Home Financials are based on the most recent Mortgage that was taken out on this home.Purchase Details
Purchase Details
Similar Homes in the area
Home Values in the Area
Average Home Value in this Area
Purchase History
| Date | Type | Sale Price | Title Company |
|---|---|---|---|
| Deed | $435,000 | None Listed On Document | |
| Quit Claim Deed | -- | None Listed On Document | |
| Quit Claim Deed | -- | Advantage Title | |
| Deed | $250,000 | None Available | |
| Interfamily Deed Transfer | -- | -- | |
| Deed | $215,000 | -- | |
| Deed | $186,500 | -- | |
| Deed | $427,800 | -- | |
| Deed | $136,130 | -- |
Mortgage History
| Date | Status | Loan Amount | Loan Type |
|---|---|---|---|
| Open | $348,000 | New Conventional | |
| Previous Owner | $276,000 | New Conventional | |
| Previous Owner | $250 | VA | |
| Previous Owner | $172,000 | New Conventional | |
| Previous Owner | $183,121 | FHA |
Property History
| Date | Event | Price | Change | Sq Ft Price |
|---|---|---|---|---|
| 07/10/2023 07/10/23 | Sold | $435,000 | 0.0% | $271 / Sq Ft |
| 04/11/2023 04/11/23 | Price Changed | $435,000 | -3.3% | $271 / Sq Ft |
| 04/03/2023 04/03/23 | For Sale | $450,000 | +80.0% | $280 / Sq Ft |
| 07/12/2017 07/12/17 | Sold | $250,000 | 0.0% | $155 / Sq Ft |
| 06/07/2017 06/07/17 | Pending | -- | -- | -- |
| 06/06/2017 06/06/17 | For Sale | $250,000 | -- | $155 / Sq Ft |
Tax History Compared to Growth
Tax History
| Year | Tax Paid | Tax Assessment Tax Assessment Total Assessment is a certain percentage of the fair market value that is determined by local assessors to be the total taxable value of land and additions on the property. | Land | Improvement |
|---|---|---|---|---|
| 2023 | $7,552 | $0 | $0 | $0 |
| 2022 | $99 | $0 | $0 | $0 |
| 2021 | $99 | $0 | $0 | $0 |
| 2020 | $99 | $0 | $0 | $0 |
| 2019 | $99 | $0 | $0 | $0 |
| 2017 | $3,444 | $8,600 | $0 | $0 |
| 2016 | $3,333 | $12,900 | $0 | $0 |
| 2015 | $1,167 | $8,600 | $0 | $0 |
| 2014 | $1,003 | $0 | $0 | $0 |
| 2011 | -- | $0 | $0 | $0 |
Agents Affiliated with this Home
-
Anna Gore
A
Seller's Agent in 2023
Anna Gore
The Boulevard Company
(843) 300-7740
2 in this area
56 Total Sales
-
Keelin Love
K
Buyer's Agent in 2023
Keelin Love
Lois Lane Properties
(843) 224-2194
1 in this area
86 Total Sales
-
Imogene Thomas
I
Seller's Agent in 2017
Imogene Thomas
Carolina One Real Estate
20 Total Sales
-
Lisa Stine
L
Buyer's Agent in 2017
Lisa Stine
Elaine Brabham and Associates
(843) 766-6662
29 Total Sales
Map
Source: CHS Regional MLS
MLS Number: 17015929
APN: 301-00-00-109
- 182 Sugar Magnolia Way
- 315 Grouse Park
- 826 Rue Dr
- 468 Maple Oak Ln
- 1061 Ashley Gardens Blvd
- 348 Spindlewood Way
- 401 S Elgin Ct Unit 401
- 125 Larissa Dr
- 422 Cabrill Dr
- 137 Claret Cup Way
- 180 Claret Cup Way
- 182 Claret Cup Way
- 184 Claret Cup Way
- 186 Claret Cup Way
- 188 Claret Cup Way
- 192 Claret Cup Way
- 195 Claret Cup Way
- 183 Claret Cup Way
- 185 Claret Cup Way
- 187 Claret Cup Way

