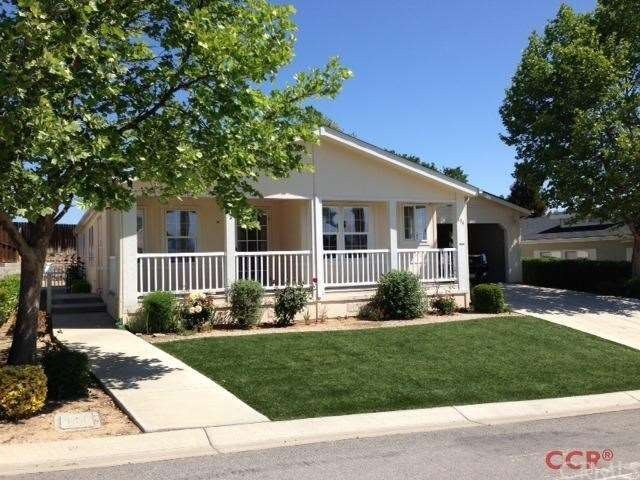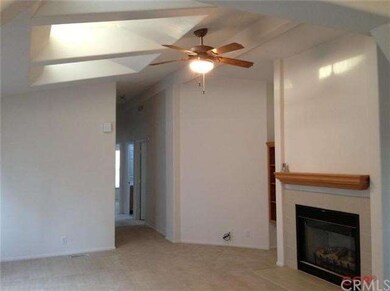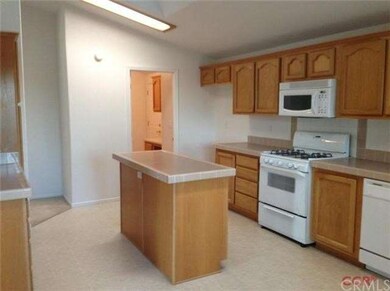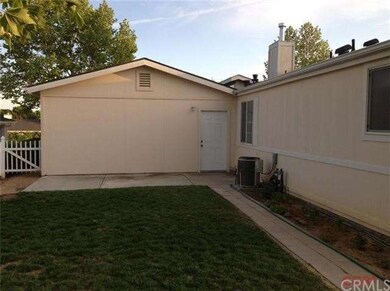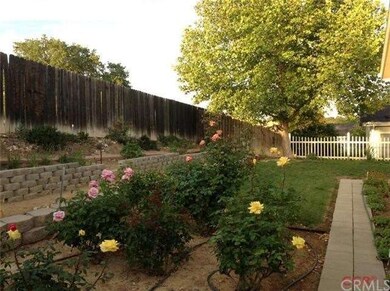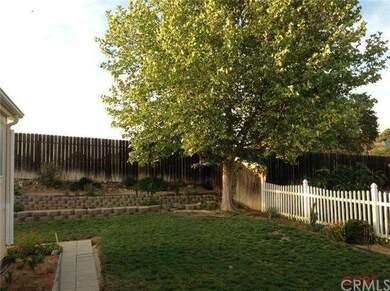
194 Via San Carlos Paso Robles, CA 93446
Highlights
- Senior Community
- Clubhouse
- Main Floor Primary Bedroom
- Peek-A-Boo Views
- Cathedral Ceiling
- Community Pool
About This Home
As of January 2023Lovely newer manufactured home in a great location in the Rancho Paso Park. Attractive street appeal with a great front porch for rocking and relaxing! Nice views from the porch and the front of the home. Clean and ready to occupy! Spacious living area with vaulted ceilings and skylights make this home light and airy. Large living room with gas fireplace, formal dining room/den area, huge kitchen with center island. Great cook's kitchen with tons of counter space and cabinets galore! Large master suite and two smaller bedrooms. Large laundry room with lots of storage. Attached two car garage with automatic door opener. Beautiful backyard with large shade tree and a charming rose garden. Front yard has artificial turf that looks so much like real grass that you have to touch it to know the difference! So low maintenance and carefree front yard that looks great!
Last Agent to Sell the Property
RE/MAX Parkside Real Estate License #00463813 Listed on: 05/01/2014

Last Buyer's Agent
Vicky Simpson
Century 21 Hometown Realty, Atascadero Office License #01507733

Property Details
Home Type
- Manufactured Home
Year Built
- Built in 2002
Lot Details
- 5,201 Sq Ft Lot
- Privacy Fence
- Fenced
- Paved or Partially Paved Lot
- Sprinkler System
- Land Lease of $425 per month
Property Views
- Peek-A-Boo
- Park or Greenbelt
Home Design
- Shingle Roof
Interior Spaces
- 1,574 Sq Ft Home
- Central Vacuum
- Cathedral Ceiling
- Skylights
- Double Pane Windows
- Vinyl Flooring
Kitchen
- Gas Oven or Range
- Dishwasher
- Disposal
Bedrooms and Bathrooms
- 3 Bedrooms
- Primary Bedroom on Main
- 2 Full Bathrooms
Laundry
- Laundry Room
- Gas Dryer Hookup
Parking
- Attached Garage
- Parking Available
- Driveway
Outdoor Features
- Patio
- Exterior Lighting
Mobile Home
- Mobile Home is 27 x 65 Feet
- Manufactured Home
Utilities
- Forced Air Heating and Cooling System
- Heating System Uses Natural Gas
- Cable TV Available
Listing and Financial Details
- Assessor Parcel Number 040136039
Community Details
Overview
- Senior Community
- Property has a Home Owners Association
- Rancho Paso | Phone (805) 238-4353
- Greenbelt
Recreation
- Community Pool
Pet Policy
- Pet Restriction
- Call for details about the types of pets allowed
Additional Features
- Clubhouse
- Resident Manager or Management On Site
Similar Homes in Paso Robles, CA
Home Values in the Area
Average Home Value in this Area
Property History
| Date | Event | Price | Change | Sq Ft Price |
|---|---|---|---|---|
| 01/05/2023 01/05/23 | Sold | $400,000 | 0.0% | $293 / Sq Ft |
| 01/05/2023 01/05/23 | Sold | $400,000 | -12.9% | $293 / Sq Ft |
| 12/05/2022 12/05/22 | Price Changed | $459,000 | 0.0% | $337 / Sq Ft |
| 12/05/2022 12/05/22 | Price Changed | $459,000 | -3.4% | $337 / Sq Ft |
| 11/28/2022 11/28/22 | Price Changed | $475,000 | 0.0% | $348 / Sq Ft |
| 11/28/2022 11/28/22 | For Sale | $475,000 | -4.0% | $348 / Sq Ft |
| 11/12/2022 11/12/22 | For Sale | $495,000 | +80.0% | $363 / Sq Ft |
| 10/09/2014 10/09/14 | Sold | $275,000 | -1.8% | $175 / Sq Ft |
| 08/16/2014 08/16/14 | Pending | -- | -- | -- |
| 05/01/2014 05/01/14 | For Sale | $279,900 | -- | $178 / Sq Ft |
Tax History Compared to Growth
Agents Affiliated with this Home
-
Karen Gouze
K
Seller's Agent in 2023
Karen Gouze
Platinum Properties
(805) 440-5355
2 in this area
13 Total Sales
-
Brittany Thompson

Buyer's Agent in 2023
Brittany Thompson
Vineyard Professional Real Estate
(805) 550-8883
7 in this area
41 Total Sales
-
Vicki Silva

Seller's Agent in 2014
Vicki Silva
RE/MAX
(805) 610-2650
6 in this area
58 Total Sales
-
Jamie Kelton

Seller Co-Listing Agent in 2014
Jamie Kelton
RE/MAX
(805) 305-8194
4 in this area
32 Total Sales
-
V
Buyer's Agent in 2014
Vicky Simpson
Century 21 Hometown Realty, Atascadero Office
-
C
Buyer Co-Listing Agent in 2014
Cyndi Workman
Century 21 Hometown Realty, Atascadero Office
Map
Source: California Regional Multiple Listing Service (CRMLS)
MLS Number: PR1043669
- 146 Via Santa Barbara Unit 146
- 133 Paloma Dr
- 37 Via Santa Barbara Unit 37
- 98 Nutwood Cir
- 35 Via Santa Barbara Unit 35
- 65 Nutwood Cir
- 27 Via Santa Barbara
- 3365 Oak Knoll Dr
- 19 Arroyo Dr
- 2230 Del Sol Place
- 2120 Claassen Ranch Ln
- 0 Volpi Ysabel Rd
- 155 Cow Meadow Place
- 2023 Twelve Oaks Dr
- 1015 Wild Oats Way
- 8 Championship Ln
- 117 Frontier Way
- 40 Frontier Way
- 1180 Burnt Rock Way
- 20 S Main St
