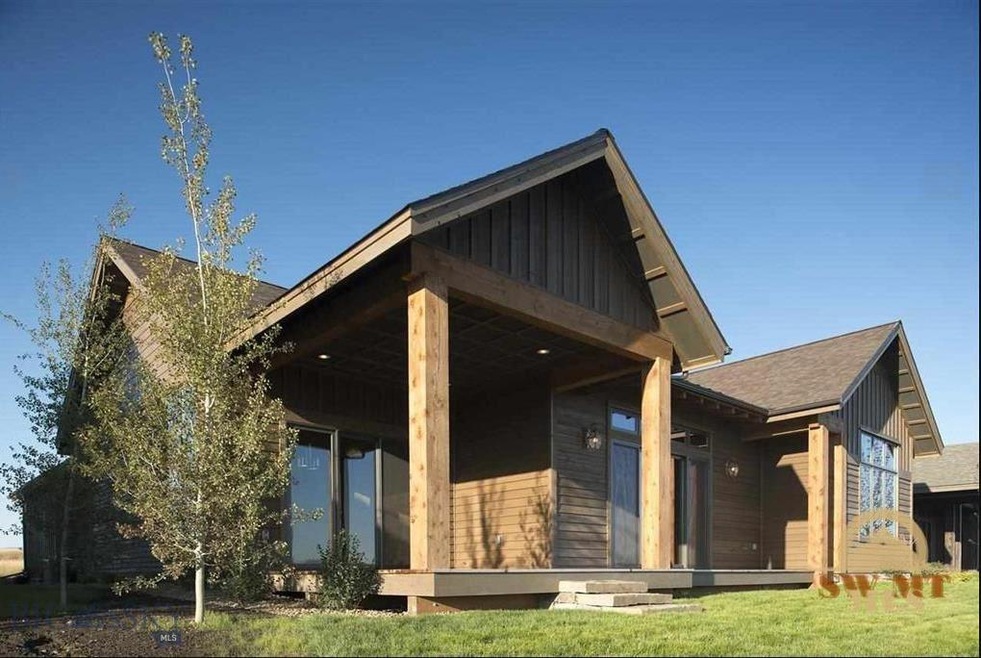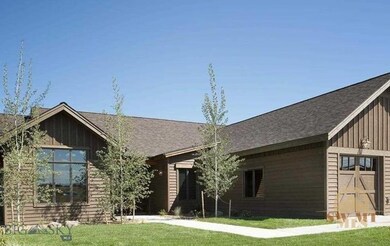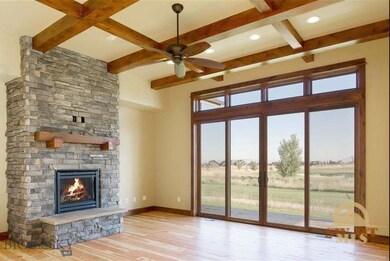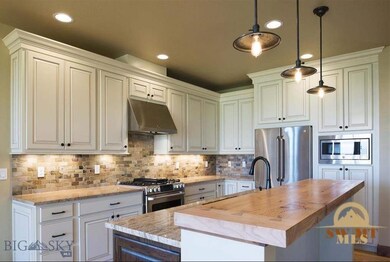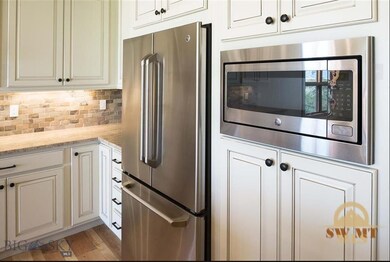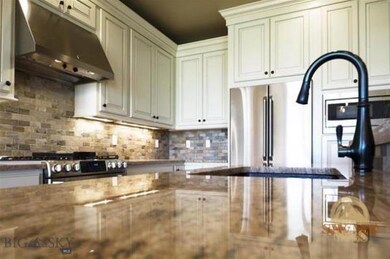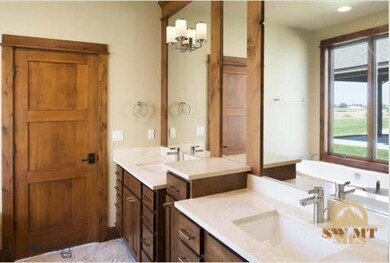
194 Wickwire Way Bozeman, MT 59718
Four Corners NeighborhoodHighlights
- Fitness Center
- Custom Home
- Wood Flooring
- Monforton Elementary School Rated A
- Mountain View
- Lawn
About This Home
As of November 2020Enjoy both golf course and mountain views from this newly constructed Locati designed Club Home. This 3 bedroom, 4 bathroom home combines bright finishes with rustic elegance to create a classic aesthetic that will last for years to come. Features such as private en suite bathrooms for each bedroom, an open floor plan, and fine finishes make this home a prime example of efficiency and well thought out design. Pictures include some of the amenities that Black Bull has to offer.
Last Agent to Sell the Property
Haley Egan
PureWest Real Estate Bozeman Listed on: 02/02/2015
Co-Listed By
Jake Lewendal
The Agency Bozeman License #RREBRO45067
Home Details
Home Type
- Single Family
Est. Annual Taxes
- $2,585
Year Built
- Built in 2014
Lot Details
- 5,662 Sq Ft Lot
- Landscaped
- Sprinkler System
- Lawn
- Zoning described as R1 - Residential Single-Household Low Density
Parking
- 2 Car Attached Garage
- Garage Door Opener
Home Design
- Custom Home
- Asphalt Roof
- Cedar
Interior Spaces
- 2,350 Sq Ft Home
- 1-Story Property
- Ceiling Fan
- Gas Fireplace
- Mountain Views
- Crawl Space
- Fire and Smoke Detector
Kitchen
- Range
- Microwave
- Dishwasher
- Disposal
Flooring
- Wood
- Tile
Bedrooms and Bathrooms
- 3 Bedrooms
- Walk-In Closet
Outdoor Features
- Covered patio or porch
Utilities
- Forced Air Heating and Cooling System
- Heating System Uses Natural Gas
- Phone Available
Listing and Financial Details
- Assessor Parcel Number 00RGG58995
Community Details
Overview
- Property has a Home Owners Association
- Association fees include ground maintenance, road maintenance, snow removal
- Black Bull Golf Community Subdivision
Recreation
- Fitness Center
- Community Pool
- Community Spa
Ownership History
Purchase Details
Home Financials for this Owner
Home Financials are based on the most recent Mortgage that was taken out on this home.Purchase Details
Home Financials for this Owner
Home Financials are based on the most recent Mortgage that was taken out on this home.Similar Homes in Bozeman, MT
Home Values in the Area
Average Home Value in this Area
Purchase History
| Date | Type | Sale Price | Title Company |
|---|---|---|---|
| Warranty Deed | -- | Security Title Co | |
| Warranty Deed | -- | Security Title Company |
Mortgage History
| Date | Status | Loan Amount | Loan Type |
|---|---|---|---|
| Open | $310,000 | New Conventional | |
| Previous Owner | $417,001 | Adjustable Rate Mortgage/ARM |
Property History
| Date | Event | Price | Change | Sq Ft Price |
|---|---|---|---|---|
| 11/18/2020 11/18/20 | Sold | -- | -- | -- |
| 10/19/2020 10/19/20 | Pending | -- | -- | -- |
| 06/11/2020 06/11/20 | For Sale | $927,000 | +40.9% | $405 / Sq Ft |
| 03/31/2015 03/31/15 | Sold | -- | -- | -- |
| 03/01/2015 03/01/15 | Pending | -- | -- | -- |
| 02/02/2015 02/02/15 | For Sale | $658,000 | -- | $280 / Sq Ft |
Tax History Compared to Growth
Tax History
| Year | Tax Paid | Tax Assessment Tax Assessment Total Assessment is a certain percentage of the fair market value that is determined by local assessors to be the total taxable value of land and additions on the property. | Land | Improvement |
|---|---|---|---|---|
| 2024 | $6,438 | $1,163,400 | $0 | $0 |
| 2023 | $6,699 | $1,163,400 | $0 | $0 |
| 2022 | $6,067 | $869,800 | $0 | $0 |
| 2021 | $6,782 | $869,800 | $0 | $0 |
| 2020 | $7,178 | $835,100 | $0 | $0 |
| 2019 | $7,101 | $835,100 | $0 | $0 |
| 2018 | $6,360 | $678,700 | $0 | $0 |
| 2017 | $5,568 | $678,700 | $0 | $0 |
| 2016 | $5,923 | $639,900 | $0 | $0 |
| 2015 | $5,703 | $639,900 | $0 | $0 |
| 2014 | $2,004 | $104,643 | $0 | $0 |
Agents Affiliated with this Home
-

Seller's Agent in 2020
Caroline Henley
Lone Mountain Real Estate
(406) 581-0964
4 in this area
27 Total Sales
-

Buyer's Agent in 2020
Gayle Gillespie
Berkshire Hathaway - Bozeman
(406) 539-0359
3 in this area
26 Total Sales
-
H
Seller's Agent in 2015
Haley Egan
PureWest Real Estate Bozeman
-
J
Seller Co-Listing Agent in 2015
Jake Lewendal
The Agency Bozeman
Map
Source: Big Sky Country MLS
MLS Number: 203019
APN: 06-0798-06-4-04-37-0000
- 47 Wickwire Way
- Lot 117 Bold Driver Ln
- 81 Bold Driver Ln
- 462 Black Bull Trail Unit D
- 141 Balmoral Trail Unit B
- 1089 Black Bull Trail
- 676 Tillyfour Rd
- 72 Horseshoe Loop
- 48 Horseshoe Loop
- 82 Horseshoe Loop
- 20 Caymus Ln Unit D
- 55 Ghost Horse Ln Unit B
- 1520 Black Bull Trail
- 1862 & 1864 Durston Rd
- 1468 Black Bull Trail
- 33 Leachman Ln
- 220 Creekbank Loop
- 202 Creekbank Loop
- 32 Black Bull Trail
- 141 Creekbank Loop
