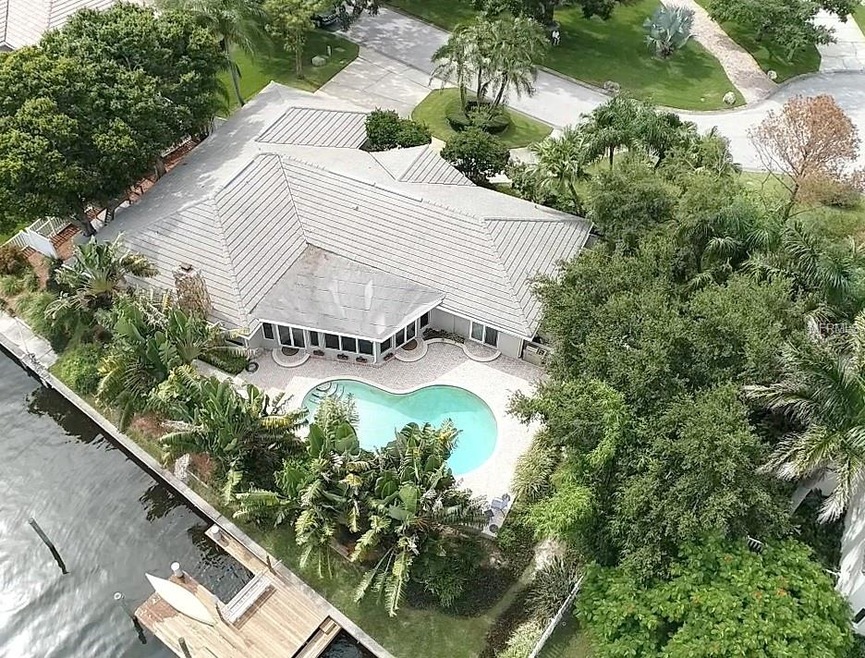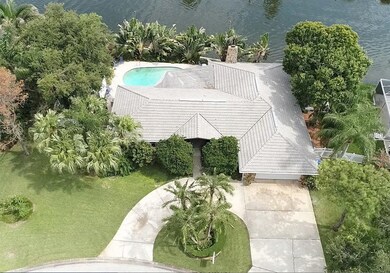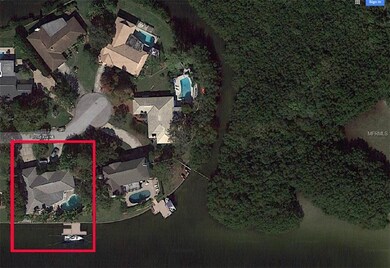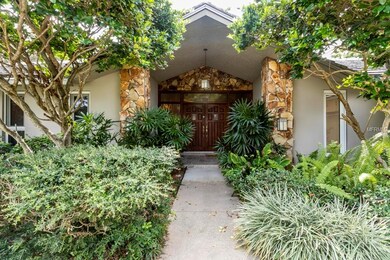
1940 72nd Ave NE Saint Petersburg, FL 33702
Harbor Isle NeighborhoodHighlights
- 136 Feet of Waterfront
- Sailboat Water Access
- In Ground Pool
- Dock made with wood
- Oak Trees
- Open Floorplan
About This Home
As of March 2025Imagine opening your eyes every morning to a brilliant sunrise through wall-to-wall, waterfront windows and observing a veritable parade of wildlife, including dolphins, manatees, otters and shimmering fish to an amazing array of seabirds. This custom built 4/3/2 Waterfront pool home features deep sailboat water with unobstructed access to Tampa Bay. Davits; Two level dock with slip and room for a large sail or power boat. Located at the end of a quiet Cul-de-sac, the home offers an open, split bedroom floor plan, Kitchen Aid and Jenn-Air appliances, flagstone wood burning fireplace, European, Hurricane rated windows with plantation shutters, vaulted ceiling in living room, ceiling fans throughout, wood-look tile, marble master bath with soaking/jet tub and separate shower. Oversized lot features lush, low maintenance tropical landscaping, deep pool with pool sweep and paver deck and fenced backyard.
Last Agent to Sell the Property
NEXTHOME LUXE COASTAL License #3224930 Listed on: 10/11/2018

Last Buyer's Agent
Bonnie Strickland
License #3224338
Home Details
Home Type
- Single Family
Est. Annual Taxes
- $10,446
Year Built
- Built in 1976
Lot Details
- 0.34 Acre Lot
- Lot Dimensions are 135x115x135x111
- 136 Feet of Waterfront
- Property fronts a saltwater canal
- Mature Landscaping
- Oversized Lot
- Oak Trees
- Property is zoned NS-1
Parking
- 2 Car Attached Garage
- Garage Door Opener
- Circular Driveway
- Open Parking
Home Design
- Contemporary Architecture
- Slab Foundation
- Tile Roof
- Block Exterior
- Stucco
Interior Spaces
- 3,178 Sq Ft Home
- Open Floorplan
- Wet Bar
- High Ceiling
- Ceiling Fan
- Wood Burning Fireplace
- Shutters
- Family Room with Fireplace
- Separate Formal Living Room
- Canal Views
- Hurricane or Storm Shutters
Kitchen
- Range
- Dishwasher
Flooring
- Carpet
- Tile
Bedrooms and Bathrooms
- 4 Bedrooms
- Split Bedroom Floorplan
- 3 Full Bathrooms
Laundry
- Laundry in unit
- Dryer
- Washer
Pool
- In Ground Pool
- In Ground Spa
- Pool Sweep
Outdoor Features
- Sailboat Water Access
- Access to Saltwater Canal
- Dock has access to water
- Davits
- Seawall
- Dock made with wood
- Patio
- Shed
- Rain Gutters
Location
- Flood Zone Lot
- Flood Insurance May Be Required
Schools
- Shore Acres Elementary School
- Meadowlawn Middle School
- Northeast High School
Utilities
- Central Air
- Heating Available
- Water Softener
- High Speed Internet
- Phone Available
- Cable TV Available
Community Details
- No Home Owners Association
- Harbor Isle Subdivision
Listing and Financial Details
- Visit Down Payment Resource Website
- Legal Lot and Block 22 / 3
- Assessor Parcel Number 28-30-17-36157-003-0220
Ownership History
Purchase Details
Home Financials for this Owner
Home Financials are based on the most recent Mortgage that was taken out on this home.Purchase Details
Home Financials for this Owner
Home Financials are based on the most recent Mortgage that was taken out on this home.Purchase Details
Purchase Details
Home Financials for this Owner
Home Financials are based on the most recent Mortgage that was taken out on this home.Similar Homes in the area
Home Values in the Area
Average Home Value in this Area
Purchase History
| Date | Type | Sale Price | Title Company |
|---|---|---|---|
| Warranty Deed | $1,850,000 | Majesty Title Services | |
| Warranty Deed | $1,850,000 | Majesty Title Services | |
| Warranty Deed | $1,031,500 | Fidelity National Title Of F | |
| Warranty Deed | -- | -- | |
| Warranty Deed | $465,000 | -- |
Mortgage History
| Date | Status | Loan Amount | Loan Type |
|---|---|---|---|
| Previous Owner | $79,094 | Credit Line Revolving | |
| Previous Owner | $802,500 | New Conventional | |
| Previous Owner | $815,707 | New Conventional | |
| Previous Owner | $825,200 | New Conventional | |
| Previous Owner | $300,000 | Balloon |
Property History
| Date | Event | Price | Change | Sq Ft Price |
|---|---|---|---|---|
| 03/03/2025 03/03/25 | Sold | $1,850,000 | -7.5% | $582 / Sq Ft |
| 02/08/2025 02/08/25 | Pending | -- | -- | -- |
| 01/21/2025 01/21/25 | Price Changed | $2,000,000 | -4.8% | $629 / Sq Ft |
| 01/02/2025 01/02/25 | Price Changed | $2,100,000 | -4.5% | $661 / Sq Ft |
| 12/06/2024 12/06/24 | Price Changed | $2,200,000 | -4.3% | $692 / Sq Ft |
| 11/21/2024 11/21/24 | Price Changed | $2,300,000 | -8.0% | $724 / Sq Ft |
| 11/14/2024 11/14/24 | For Sale | $2,500,000 | +142.4% | $787 / Sq Ft |
| 12/04/2018 12/04/18 | Sold | $1,031,500 | -6.1% | $325 / Sq Ft |
| 10/31/2018 10/31/18 | Pending | -- | -- | -- |
| 10/06/2018 10/06/18 | For Sale | $1,099,000 | -- | $346 / Sq Ft |
Tax History Compared to Growth
Tax History
| Year | Tax Paid | Tax Assessment Tax Assessment Total Assessment is a certain percentage of the fair market value that is determined by local assessors to be the total taxable value of land and additions on the property. | Land | Improvement |
|---|---|---|---|---|
| 2024 | $16,195 | $883,790 | -- | -- |
| 2023 | $16,195 | $858,049 | $0 | $0 |
| 2022 | $15,744 | $828,510 | $0 | $0 |
| 2021 | $16,016 | $804,379 | $0 | $0 |
| 2020 | $16,057 | $793,273 | $0 | $0 |
| 2019 | $16,715 | $817,743 | $593,741 | $224,002 |
| 2018 | $10,535 | $527,394 | $0 | $0 |
| 2017 | $10,446 | $516,547 | $0 | $0 |
| 2016 | $10,360 | $505,923 | $0 | $0 |
| 2015 | $10,503 | $502,406 | $0 | $0 |
| 2014 | $10,454 | $498,419 | $0 | $0 |
Agents Affiliated with this Home
-
Nick Janovsky

Seller's Agent in 2025
Nick Janovsky
PREMIER SOTHEBYS INTL REALTY
(813) 391-8291
2 in this area
121 Total Sales
-
Robyn Richards
R
Seller's Agent in 2018
Robyn Richards
NEXTHOME LUXE COASTAL
(727) 894-1600
1 in this area
80 Total Sales
-
B
Buyer's Agent in 2018
Bonnie Strickland
Map
Source: Stellar MLS
MLS Number: T3135417
APN: 28-30-17-36157-003-0220
- 2096 Tanglewood Way NE
- 7255 18th St NE
- 2031 Tanglewood Way NE
- 2006 Tanglewood Dr NE
- 1964 Tanglewood Dr NE
- 6663 Bayou Grande Blvd NE
- 6627 Bayou Grande Blvd NE
- 1661 Watermark Cir NE Unit C
- 1625 Watermark Cir NE Unit 4E
- 1621 Watermark Cir NE
- 1660 Cape Ann Ave NE Unit 2
- 1671 Cape Ann Ave NE Unit 4
- 7201 15th Ct NE
- 7233 15th Ct NE
- 6332 Tanglewood Dr NE
- 6525 Cape Sable Way NE Unit 4
- 6490 Cape Hatteras Way NE Unit 4
- 6497 Cape Hatteras Way NE Unit 3
- 6151 Bayou Grande Blvd NE
- 1445 72nd Ave NE






