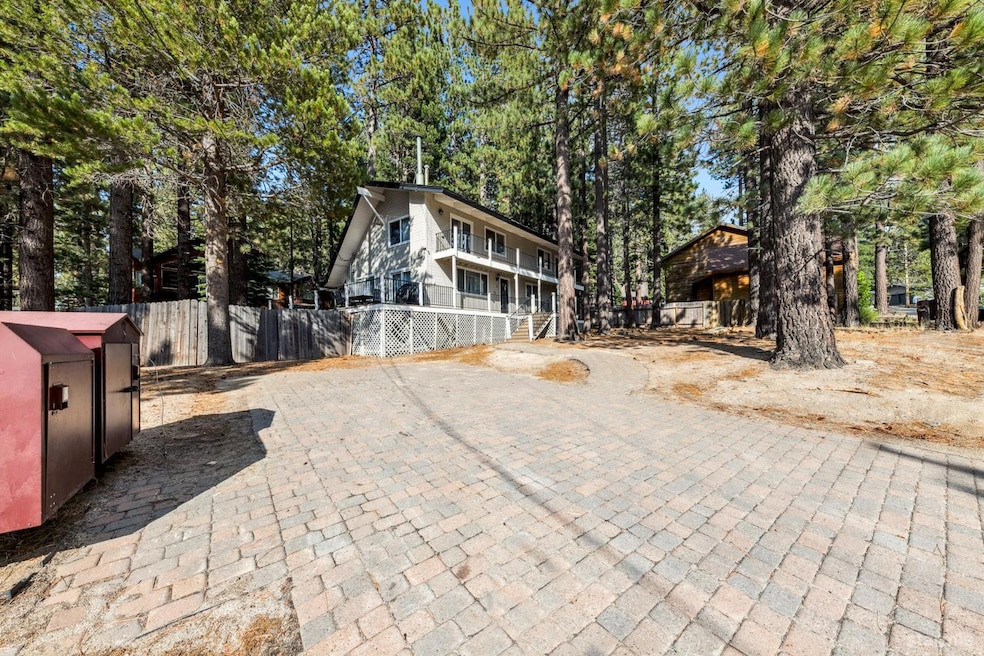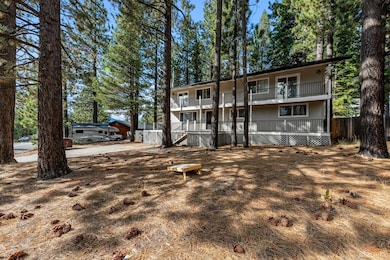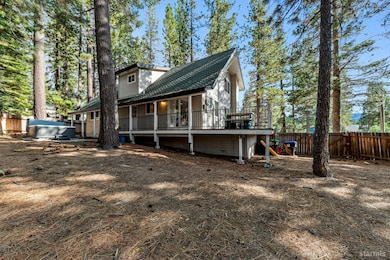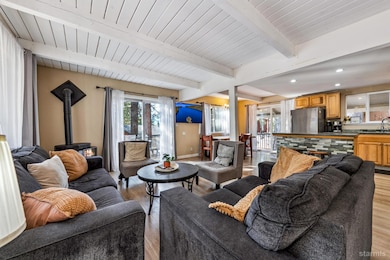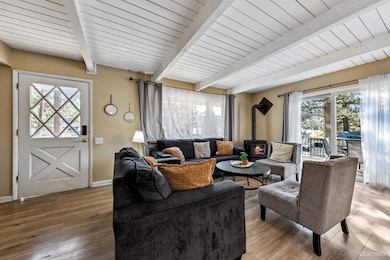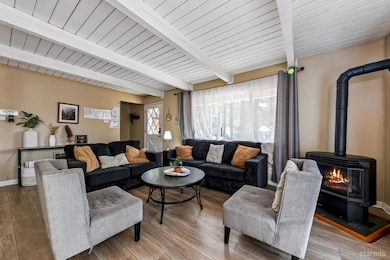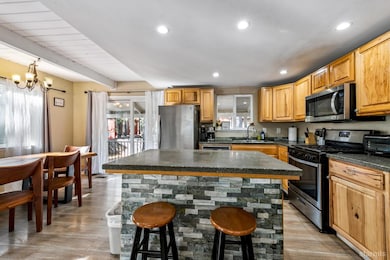1940 Apache Ave South Lake Tahoe, CA 96150
Estimated payment $4,098/month
Highlights
- Spa
- Deck
- Fireplace
- Peek-A-Boo Views
- Furnished
- Front Porch
About This Home
Discover your perfect mountain retreat in this updated 5-bedroom, 2-bathroom home spanning 2,200 square feet living space. This exceptional property combines modern comfort with natural beauty, featuring filtered mountain and golf course views that create a serene backdrop for year-round enjoyment.This home features open beam ceilings that enhance the mountain feel. Natural sunlight floods the living areas through generous windows, highlighting the seamless flow between the living room and kitchen. The kitchen impresses with stainless steel appliances, concrete slab countertops, custom wood cabinets, and a convenient breakfast bar perfect for casual dining. A cozy gas fireplace anchors the living space, while laminate flooring adds warmth throughout.Both bathrooms have been updated with elegant tile flooring, modern showers, and updated countertops. Step outside to enjoy the expansive Trex deck and balcony, ideal for entertaining or quiet relaxation while taking in the panoramic views.The fully fenced backyard offers privacy and includes a relaxing hot tub for unwinding after adventurous days. The open paver driveway provides ample parking for multiple vehicles, recreational equipment, and seasonal toys.Located within walking distance of Holiday Market and recreational facilities, this turnkey property offers easy access to three world-class ski resorts and premier mountain biking trails. Whether seeking a vacation rental investment or personal mountain getaway, this home delivers the perfect blend of location, comfort, and outdoor adventure opportunities that define the quintessential mountain lifestyle.
Home Details
Home Type
- Single Family
Est. Annual Taxes
- $6,082
Year Built
- Built in 1968
Lot Details
- 0.25 Acre Lot
- Fenced
- Natural State Vegetation
Property Views
- Peek-A-Boo
- Mountain
- Forest
Home Design
- Wood Frame Construction
- Pitched Roof
- Composition Roof
Interior Spaces
- 2,200 Sq Ft Home
- 1-Story Property
- Furnished
- Fireplace
- Double Pane Windows
- Vinyl Clad Windows
- Combination Dining and Living Room
- Crawl Space
- Laundry Room
Kitchen
- Oven
- Gas Range
- Built-In Microwave
- Dishwasher
- Tile Countertops
- Concrete Kitchen Countertops
- Disposal
Flooring
- Carpet
- Laminate
Bedrooms and Bathrooms
- 5 Bedrooms
- 2 Full Bathrooms
Outdoor Features
- Spa
- Deck
- Front Porch
Utilities
- Forced Air Heating System
- Heating System Uses Natural Gas
- Natural Gas Water Heater
- Phone Available
- Cable TV Available
Community Details
- Unavail Subdivision
Listing and Financial Details
- Assessor Parcel Number 034083012000
Map
Home Values in the Area
Average Home Value in this Area
Tax History
| Year | Tax Paid | Tax Assessment Tax Assessment Total Assessment is a certain percentage of the fair market value that is determined by local assessors to be the total taxable value of land and additions on the property. | Land | Improvement |
|---|---|---|---|---|
| 2025 | $6,082 | $574,487 | $105,972 | $468,515 |
| 2024 | $6,082 | $563,224 | $103,895 | $459,329 |
| 2023 | $6,082 | $562,181 | $101,858 | $460,323 |
| 2022 | $6,025 | $551,355 | $99,861 | $451,494 |
| 2021 | $5,823 | $535,641 | $97,903 | $437,738 |
| 2020 | $5,849 | $535,300 | $96,900 | $438,400 |
| 2019 | $4,185 | $374,216 | $70,646 | $303,570 |
| 2018 | $4,093 | $366,879 | $69,261 | $297,618 |
| 2017 | $4,029 | $359,686 | $67,903 | $291,783 |
| 2016 | $3,948 | $352,634 | $66,572 | $286,062 |
| 2015 | $3,749 | $347,339 | $65,573 | $281,766 |
| 2014 | $3,749 | $340,538 | $64,290 | $276,248 |
Property History
| Date | Event | Price | List to Sale | Price per Sq Ft | Prior Sale |
|---|---|---|---|---|---|
| 09/05/2025 09/05/25 | For Sale | $698,000 | +35.5% | $317 / Sq Ft | |
| 04/30/2019 04/30/19 | Sold | $515,000 | -9.5% | $234 / Sq Ft | View Prior Sale |
| 04/01/2019 04/01/19 | Pending | -- | -- | -- | |
| 09/06/2018 09/06/18 | For Sale | $569,000 | +67.8% | $259 / Sq Ft | |
| 06/11/2013 06/11/13 | Sold | $339,000 | -13.7% | $154 / Sq Ft | View Prior Sale |
| 05/17/2013 05/17/13 | Pending | -- | -- | -- | |
| 04/14/2013 04/14/13 | For Sale | $392,700 | -- | $179 / Sq Ft |
Purchase History
| Date | Type | Sale Price | Title Company |
|---|---|---|---|
| Interfamily Deed Transfer | -- | None Available | |
| Grant Deed | $515,000 | Old Republic Title Company | |
| Grant Deed | -- | None Available | |
| Grant Deed | $339,000 | Servicelink | |
| Trustee Deed | $300,200 | None Available | |
| Interfamily Deed Transfer | -- | Fidelity National Title Co | |
| Grant Deed | $432,000 | Fidelity National Title Co | |
| Trustee Deed | $336,000 | None Available | |
| Interfamily Deed Transfer | -- | Alliance Title | |
| Interfamily Deed Transfer | -- | Placer Title Company | |
| Individual Deed | $350,000 | First American Title Co | |
| Interfamily Deed Transfer | -- | -- | |
| Individual Deed | $12,000 | North American Title Co | |
| Grant Deed | $134,500 | Founders Title Company |
Mortgage History
| Date | Status | Loan Amount | Loan Type |
|---|---|---|---|
| Open | $531,995 | VA | |
| Previous Owner | $256,480 | Seller Take Back | |
| Previous Owner | $210,000 | Purchase Money Mortgage | |
| Previous Owner | $500,000 | New Conventional | |
| Previous Owner | $315,000 | Purchase Money Mortgage | |
| Previous Owner | $107,600 | Seller Take Back | |
| Previous Owner | $107,600 | No Value Available |
Source: South Tahoe Association of REALTORS®
MLS Number: 142159
APN: 034-083-012-000
- 1935 Apache Ave
- 2877 Us Highway 50
- 1444 Apache Ave
- 1982 Cherokee St
- 2001 Washoe St
- 1876 Bella Coola Dr
- 1344 Ottawa Dr
- 1140 Sioux St
- 1442 Vanderhoof Rd
- 1431 Vanderhoof Rd
- 1666 Arapahoe St
- 1593 Plumas Cir
- 1607 Southern Pines Dr
- 1540 Ojibwa St
- 2181 Pinewood Dr
- 1513 Cree St
- 1537 Zapotec Dr
- 1675 Arapahoe St
- 1567 Ojibwa St
- 1346 Thunderbird Dr
- 1858 Narragansett Cir
- 1188 Tokochi St
- 1821 Lake Tahoe Blvd
- 854 Clement St Unit 2BR CABIN
- 2030 15th St Unit 2026A
- 842 Tahoe Keys Blvd Unit Studio
- 439 Ala Wai Blvd Unit 140
- 2975 Sacramento Ave Unit M
- 3133 Sacramento Ave
- 1083 Pine Grove Ave Unit C
- 3728 Primrose Rd
- 1027 Echo Rd Unit 1027
- 1037 Echo Rd Unit 3
- 145 Michelle Dr
- 424 Quaking Aspen Ln Unit B
- 600 Hwy 50 Unit Pinewild 40
- 360 Galaxy Ln
- 601 Highway 50
- 601 Highway 50
- 601 Highway 50
