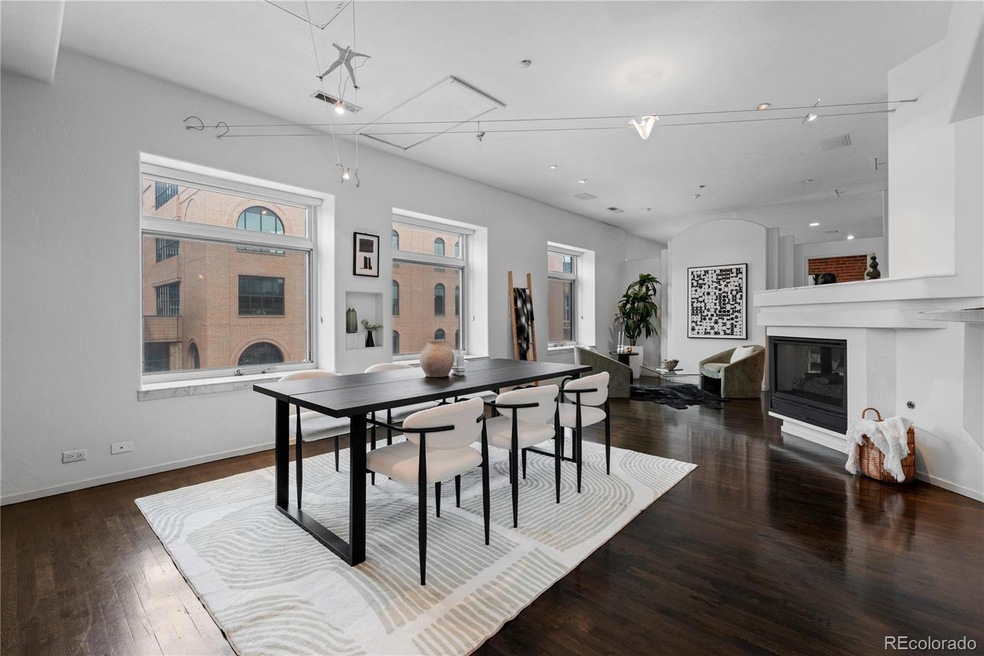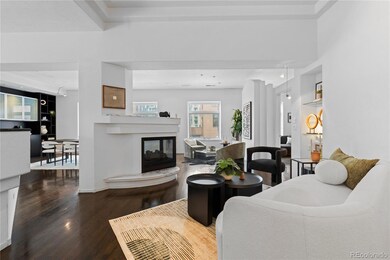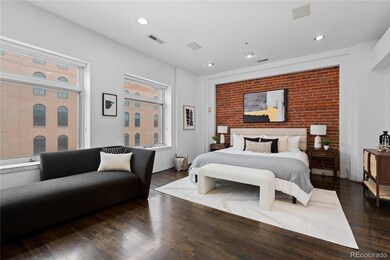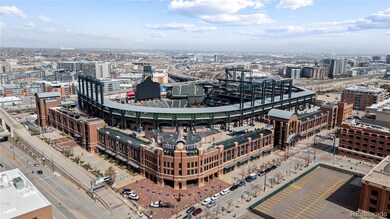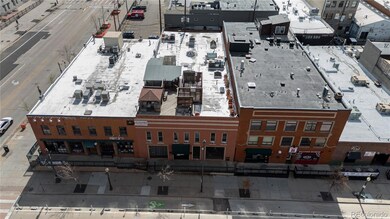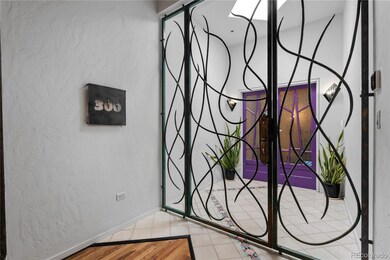1940 Blake St Unit 300 Denver, CO 80202
Lower Downtown NeighborhoodEstimated payment $6,754/month
Highlights
- Primary Bedroom Suite
- Open Floorplan
- Vaulted Ceiling
- East High School Rated A
- Contemporary Architecture
- Wood Flooring
About This Home
Priced to sell at $400 a foot! Creative owner financing available. Penthouse 300 is the epitome of sophisticated urban living at 1940 Blake in Denver, CO. This property is exceptionally rare with a true and usable 2,402 square feet of perfectly utilized space. This prime LoDo investment is a gem for discerning investors. Adding to its unmatched value are two deeded parking spaces in an exclusive four-car garage, a feature rarely found in this coveted location. This spacious residence features 2 well-appointed bedrooms and 2 bathrooms and has been totally renovated over recent years. Step inside, you'll be captivated by the home's artistic flair and bespoke details, starting with your own custom unit gate that sets the tone for what lies within. The character of this unit is enhanced by art-forward touches throughout, offering designated areas to showcase your personal art collection. Natural light floods the space through oversized windows and skylights, highlighting the charm of hardwood floors and the inviting warmth of the open floor plan. The heart of the home is the kitchen, featuring custom granite countertops and premium appliances. An island kitchen creates a central gathering point, complementing the formal dining room for elegant dinner parties and everyday meals alike. This area is complete with a wine fridge and added custom builtins throughout making this your own amenity space inside the property. The primary suite is a private oasis, complete with a walk-in closet and an en-suite 5 piece bath. The secondary bedroom lets in an abundance of natural light and is on its own private wing. An in-unit washer and dryer add to the ease of living in this sophisticated space. This residence not only offers a luxurious living experience but also serves as a personal art gallery, blending the unique charm of loft living with the vibrancy of LoDo. Don’t miss the opportunity to own this exceptional home, where art and comfort converge.
Listing Agent
Compass - Denver Brokerage Email: daviddipetro@compass.com,303-257-5813 License #100073648 Listed on: 10/17/2025

Property Details
Home Type
- Condominium
Est. Annual Taxes
- $4,827
Year Built
- Built in 1895 | Remodeled
HOA Fees
- $1,313 Monthly HOA Fees
Parking
- 2 Car Garage
Home Design
- Contemporary Architecture
- Entry on the 3rd floor
- Brick Exterior Construction
- Frame Construction
- Membrane Roofing
- Wood Siding
Interior Spaces
- 2,402 Sq Ft Home
- 3-Story Property
- Open Floorplan
- Sound System
- Built-In Features
- Bar Fridge
- Vaulted Ceiling
- Double Pane Windows
- Window Treatments
- Living Room with Fireplace
- Dining Room
- Den
- Outdoor Smart Camera
Kitchen
- Eat-In Kitchen
- Oven
- Range
- Microwave
- Dishwasher
- Wine Cooler
- Kitchen Island
- Granite Countertops
- Disposal
Flooring
- Wood
- Tile
Bedrooms and Bathrooms
- 2 Main Level Bedrooms
- Primary Bedroom Suite
- Walk-In Closet
- 2 Full Bathrooms
Laundry
- Laundry Room
- Dryer
- Washer
Schools
- Gilpin Elementary School
- Mcauliffe International Middle School
- East High School
Utilities
- Forced Air Heating and Cooling System
- High Speed Internet
Additional Features
- Smoke Free Home
- 1 Common Wall
Listing and Financial Details
- Exclusions: Seller's personal property and staging items.
- Assessor Parcel Number 2279-14-031
Community Details
Overview
- Association fees include reserves, gas, insurance, ground maintenance, maintenance structure, security, sewer, snow removal, trash, water
- Keleman Real Estate Company Association, Phone Number (303) 422-1337
- Low-Rise Condominium
- Lodo Subdivision
Amenities
- Elevator
Security
- Controlled Access
- Carbon Monoxide Detectors
- Fire and Smoke Detector
Map
Home Values in the Area
Average Home Value in this Area
Tax History
| Year | Tax Paid | Tax Assessment Tax Assessment Total Assessment is a certain percentage of the fair market value that is determined by local assessors to be the total taxable value of land and additions on the property. | Land | Improvement |
|---|---|---|---|---|
| 2024 | $4,827 | $60,950 | $17,090 | $43,860 |
| 2023 | $4,723 | $60,950 | $17,090 | $43,860 |
| 2022 | $3,416 | $42,960 | $21,550 | $21,410 |
| 2021 | $3,416 | $44,200 | $22,170 | $22,030 |
| 2020 | $3,995 | $53,850 | $19,010 | $34,840 |
| 2019 | $3,883 | $53,850 | $19,010 | $34,840 |
| 2018 | $3,361 | $43,440 | $6,380 | $37,060 |
| 2017 | $3,351 | $43,440 | $6,380 | $37,060 |
| 2016 | $4,051 | $49,680 | $7,053 | $42,627 |
| 2015 | $3,881 | $49,680 | $7,053 | $42,627 |
| 2014 | $5,147 | $61,970 | $5,715 | $56,255 |
Property History
| Date | Event | Price | List to Sale | Price per Sq Ft |
|---|---|---|---|---|
| 11/24/2025 11/24/25 | Price Changed | $960,800 | -6.3% | $400 / Sq Ft |
| 10/17/2025 10/17/25 | For Sale | $1,025,000 | -- | $427 / Sq Ft |
Purchase History
| Date | Type | Sale Price | Title Company |
|---|---|---|---|
| Special Warranty Deed | $199,000 | None Available | |
| Warranty Deed | $745,000 | Chicago Title Co | |
| Warranty Deed | $760,000 | Land Title Guarantee Company |
Mortgage History
| Date | Status | Loan Amount | Loan Type |
|---|---|---|---|
| Previous Owner | $159,200 | Unknown | |
| Previous Owner | $596,000 | Unknown | |
| Previous Owner | $500,000 | No Value Available |
Source: REcolorado®
MLS Number: 6802322
APN: 2279-14-031
- 1940 Blake St Unit 301
- 1901 Wazee St Unit 618
- 1901 Wazee St Unit 620
- 1901 Wazee St Unit 507
- 1901 Wazee St Unit 304
- 1901 Wazee St Unit 311
- 1901 Wazee St Unit 807
- 1901 Wazee St Unit 704
- 1863 Wazee St Unit 4B
- 1890 Wynkoop St Unit 603
- 1735 19th St Unit 5B
- 1735 19th St Unit 6D
- 1735 19th St Unit 4A
- 1748 Blake St
- 1745 Wazee St Unit 3C
- 1745 Wazee St Unit 5E
- 1745 Wazee St Unit 4H
- 1745 Wazee St Unit 2E
- 1801 Wynkoop St Unit 203
- 1801 Wynkoop St Unit 516
- 1840 Market St
- 1901 Wazee St Unit 1110
- 1863 Wazee St Unit 6E
- 1863 Wazee St
- 1255 19th St
- 1735 19th St Unit 5D
- 2120 Blake St
- 2101 Market St
- 1956 Lawrence St
- 1777 Larimer St Unit 2011
- 1777 Larimer St Unit 1402
- 1777 Larimer St Unit 810
- 2020 Lawrence St
- 2131 Lawrence St
- 1131 21st St
- 2200 Market St
- 1801-1835 Arapahoe St
- 1801 Arapahoe St Unit 401
- 1720 Wynkoop St Unit 314
- 1880 Arapahoe St
