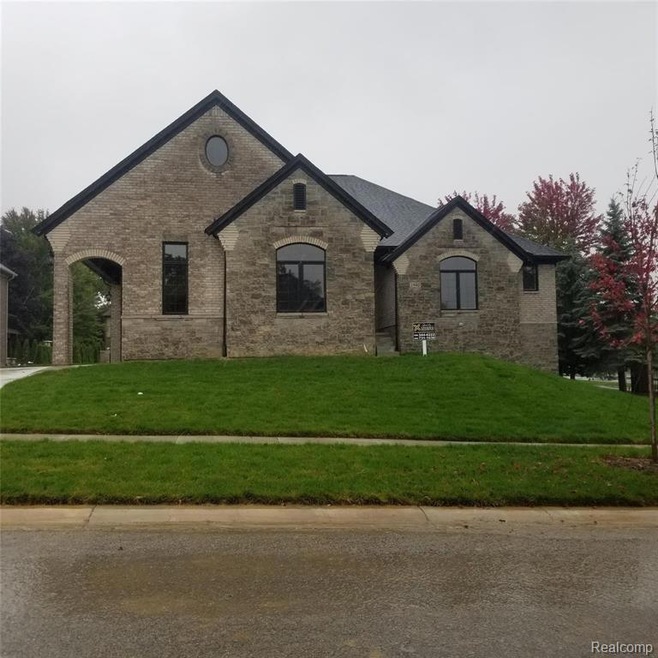
Estimated Value: $493,000 - $793,000
Highlights
- New Construction
- Ranch Style House
- Covered patio or porch
- Malow Junior High School Rated A-
- Corner Lot
- Stainless Steel Appliances
About This Home
As of May 2021This Spacious Ramblewood Ranch has a Covered Porch with a Stone Fireplace! 3 Bedrooms, 2-1/2 Baths and a Large 3 Car Side Entry Garage. Tons of features such as a Coffered Ceiling in Great Room & Step Up Ceiling in the Master Bedroom, Stacked Stone Surrounding Great Room Fireplace, Granite Countertops thru-out with under mount square sinks, Custom Kitchen Cabinetry with Upper Cabinets to the Ceiling, Wood Floors in Foyer, Great Room, Master Bedroom & Study!
95+ Furnace with A/C Unit and Humidifier Unit. Oakview Estates is nestled in Shelby Township, minutes from Downtown Rochester. Part of the Utica Community School System.
Last Agent to Sell the Property
Sara Azar
Nino & Associates Realty Co License #6501355026 Listed on: 04/10/2020
Last Buyer's Agent
Sara Azar
Nino & Associates Realty Co License #6501355026 Listed on: 04/10/2020
Home Details
Home Type
- Single Family
Est. Annual Taxes
Year Built
- Built in 2020 | New Construction
Lot Details
- 0.44 Acre Lot
- Lot Dimensions are 111x171x111x170
- Property fronts a private road
- Corner Lot
HOA Fees
- $67 Monthly HOA Fees
Parking
- 3 Car Attached Garage
Home Design
- Ranch Style House
- Brick Exterior Construction
- Poured Concrete
- Asphalt Roof
Interior Spaces
- 2,450 Sq Ft Home
- Gas Fireplace
- Great Room with Fireplace
Kitchen
- Free-Standing Gas Range
- Microwave
- ENERGY STAR Qualified Dishwasher
- Stainless Steel Appliances
- Disposal
Bedrooms and Bathrooms
- 3 Bedrooms
Partially Finished Basement
- Walk-Out Basement
- Sump Pump
Utilities
- Forced Air Heating and Cooling System
- Humidifier
- Vented Exhaust Fan
- Heating System Uses Natural Gas
- Programmable Thermostat
- Natural Gas Water Heater
Additional Features
- Covered patio or porch
- Ground Level
Community Details
- Oakview Estates Association, Phone Number (586) 731-1630
- Oakview Estates Subdivision
Listing and Financial Details
- Home warranty included in the sale of the property
- Assessor Parcel Number 0707306001
Ownership History
Purchase Details
Home Financials for this Owner
Home Financials are based on the most recent Mortgage that was taken out on this home.Similar Home in Utica, MI
Home Values in the Area
Average Home Value in this Area
Purchase History
| Date | Buyer | Sale Price | Title Company |
|---|---|---|---|
| Gaggo Vinson | $85,000 | Ata National Title Group Llc | |
| Crestline Homes Llc | -- | None Available |
Property History
| Date | Event | Price | Change | Sq Ft Price |
|---|---|---|---|---|
| 05/07/2021 05/07/21 | Sold | $630,000 | 0.0% | $257 / Sq Ft |
| 04/14/2021 04/14/21 | Pending | -- | -- | -- |
| 02/11/2021 02/11/21 | For Sale | $630,000 | 0.0% | $257 / Sq Ft |
| 02/01/2021 02/01/21 | Pending | -- | -- | -- |
| 01/18/2021 01/18/21 | For Sale | $630,000 | 0.0% | $257 / Sq Ft |
| 12/08/2020 12/08/20 | Pending | -- | -- | -- |
| 04/10/2020 04/10/20 | For Sale | $630,000 | -- | $257 / Sq Ft |
Tax History Compared to Growth
Tax History
| Year | Tax Paid | Tax Assessment Tax Assessment Total Assessment is a certain percentage of the fair market value that is determined by local assessors to be the total taxable value of land and additions on the property. | Land | Improvement |
|---|---|---|---|---|
| 2024 | $5,880 | $322,900 | $0 | $0 |
| 2023 | $5,635 | $311,200 | $0 | $0 |
| 2022 | $9,521 | $302,800 | $0 | $0 |
| 2021 | $9,126 | $294,100 | $0 | $0 |
| 2020 | $1,788 | $107,100 | $0 | $0 |
| 2019 | $224 | $45,000 | $0 | $0 |
| 2018 | $221 | $42,000 | $0 | $0 |
| 2017 | $218 | $40,450 | $0 | $0 |
| 2016 | $217 | $40,450 | $0 | $0 |
| 2015 | $215 | $36,200 | $0 | $0 |
| 2012 | -- | $0 | $0 | $0 |
Agents Affiliated with this Home
-
S
Seller's Agent in 2021
Sara Azar
Nino & Associates Realty Co
Map
Source: Realcomp
MLS Number: 2200018864
APN: 23-07-07-306-001
- 54701 Ashford Ct
- 53258 Bancroft Dr
- 53641 Buckingham Ln
- 1922 Flagstone Cir Unit 89
- 1852 Flagstone Cir
- 615 Appoline Ct
- 54864 Monarch Dr Unit 57
- 1721 Deepwood Cir Unit 69
- 1708 Deepwood Cir Unit 40
- 2164 Sandlewood Dr
- 54438 Carrington Dr Unit Lot 110
- 54464 Carrington Dr Unit Lot 111
- 54169 Carrington Dr Unit Lot 125
- 54125 Carrington Dr Unit Lot 126
- 54237 Trieste Ct
- 2200 Clearwood Ct Unit 114
- 54166 Carrington Dr Unit Lot 88
- 52556 Belle Crest
- 54168 Overbrook Ct
- 52598 Belle Vernon
- 1972 Carrier Ct
- 1940 Carrier Ct
- 2004 Carrier Ct
- 2007 Carrier Ct Unit Lot # 8
- 2007 Carrier Ct
- 1943 Carrier Ct
- 2039 Carrier Ct Unit Lot # 7
- 2039 Carrier Ct
- 2071 Carrier Ct
- 2068 Carrier Ct Unit Lot #5
- 2068 Carrier Ct
- 54030 Dequindre Rd
- 2063 Hillsdale
- 2036 Carrier Ct
- 2035 Hillsdale
- 2101 Hillsdale
- 2168 Scarboro Ct
- 2133 Hillsdale
- 53789 Regency Hills Ct
- 2180 Scarboro Ct
