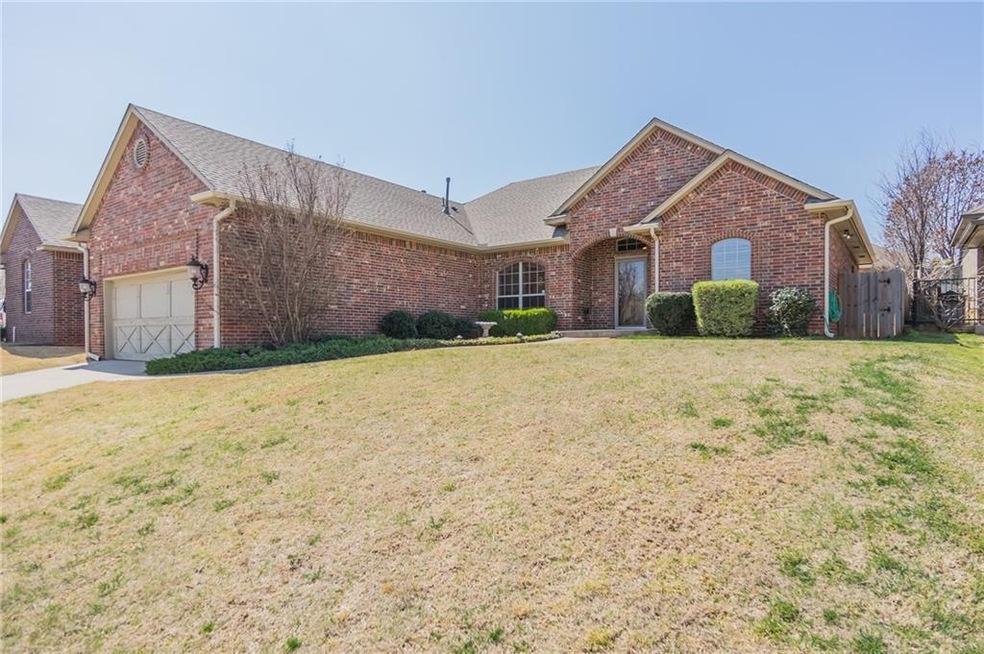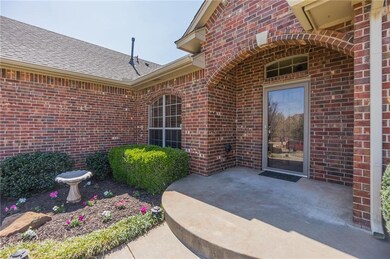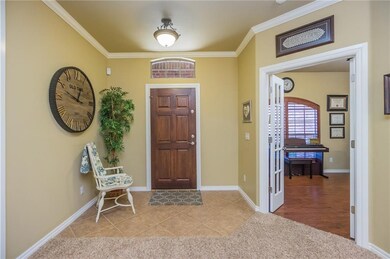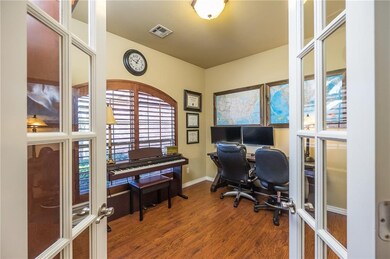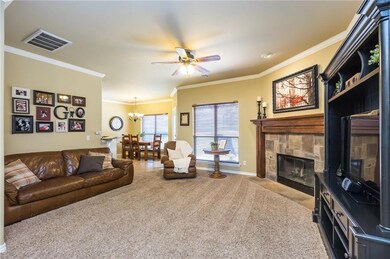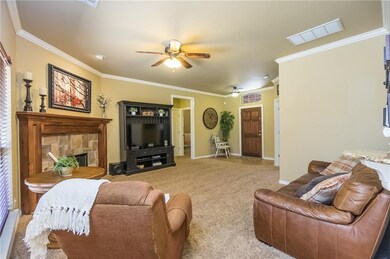
1940 Cedar Pointe Ln Edmond, OK 73003
Thomas Trails NeighborhoodHighlights
- Traditional Architecture
- Covered patio or porch
- Interior Lot
- John Ross Elementary School Rated A
- 2 Car Attached Garage
- Utility Room with Study Area
About This Home
As of June 2018~Gorgeous Home in the Heart of Edmond! You'll Love the Blend of Farmhouse Chic and Modern Touches, Open Floor Plan, Great Natural Lighting and Functional Layout! A Beautiful Arched Porch Entry Welcomes You Home. A Large Living Area Opens to the Breakfast Bar, Eating Space and Spacious Kitchen. Living Area Features Amazing Woodwork, Corner Fireplace and View of the Backyard. Kitchen is Stocked w/Storage Space, Wrapped in a Granite Surround Counter Top and Topped w/SS Appliances! Dining Room is Right off the Kitchen w/Backyard Access. A Private Study w/French Door Entry Finishes the Main Areas w/Style and Space. Master Suite Features Soaker Tub and Separate Shower, Walk-In Closet that is a Safe Room and Plenty of Space. Secondary Bedrooms Feature 2-Tier Closets and Room to Grow! Oversized 2 car garage w/ Storm Shelter. Home Sits on Large Lot w/Established Landscaping for Instant Charm! Call Us to See it Today!~
Home Details
Home Type
- Single Family
Est. Annual Taxes
- $2,322
Year Built
- Built in 2004
Lot Details
- 7,800 Sq Ft Lot
- Lot Dimensions are 65x120
- Northeast Facing Home
- Wood Fence
- Interior Lot
HOA Fees
- $26 Monthly HOA Fees
Parking
- 2 Car Attached Garage
- Garage Door Opener
- Driveway
Home Design
- Traditional Architecture
- French Architecture
- Brick Exterior Construction
- Slab Foundation
- Composition Roof
Interior Spaces
- 1,741 Sq Ft Home
- 1-Story Property
- Fireplace Features Masonry
- Utility Room with Study Area
- Washer and Dryer
- Fire and Smoke Detector
Kitchen
- Gas Oven
- Gas Range
- Free-Standing Range
- Microwave
- Dishwasher
- Disposal
Bedrooms and Bathrooms
- 3 Bedrooms
- 2 Full Bathrooms
Outdoor Features
- Covered patio or porch
Utilities
- Central Heating and Cooling System
- Programmable Thermostat
Community Details
- Association fees include gated entry, pool
- Mandatory home owners association
Listing and Financial Details
- Legal Lot and Block 011 / 007
Ownership History
Purchase Details
Home Financials for this Owner
Home Financials are based on the most recent Mortgage that was taken out on this home.Purchase Details
Home Financials for this Owner
Home Financials are based on the most recent Mortgage that was taken out on this home.Purchase Details
Home Financials for this Owner
Home Financials are based on the most recent Mortgage that was taken out on this home.Purchase Details
Home Financials for this Owner
Home Financials are based on the most recent Mortgage that was taken out on this home.Purchase Details
Purchase Details
Similar Homes in Edmond, OK
Home Values in the Area
Average Home Value in this Area
Purchase History
| Date | Type | Sale Price | Title Company |
|---|---|---|---|
| Warranty Deed | $193,500 | Stewart Title Of Oklahoma In | |
| Warranty Deed | $175,000 | Stewart Abstract & Title Of | |
| Joint Tenancy Deed | $173,000 | Stewart Abstract & Title Of | |
| Joint Tenancy Deed | $171,500 | Oklahoma City Abstract & Tit | |
| Joint Tenancy Deed | $163,000 | First American Title & Tr Co | |
| Warranty Deed | $33,500 | First American Title & Tr Co |
Mortgage History
| Date | Status | Loan Amount | Loan Type |
|---|---|---|---|
| Open | $187,695 | New Conventional | |
| Previous Owner | $140,000 | New Conventional | |
| Previous Owner | $163,139 | FHA | |
| Previous Owner | $177,039 | FHA | |
| Previous Owner | $172,750 | Purchase Money Mortgage | |
| Previous Owner | $137,000 | Purchase Money Mortgage | |
| Previous Owner | $32,000 | Unknown |
Property History
| Date | Event | Price | Change | Sq Ft Price |
|---|---|---|---|---|
| 06/29/2018 06/29/18 | Sold | $193,500 | -0.8% | $111 / Sq Ft |
| 04/06/2018 04/06/18 | Pending | -- | -- | -- |
| 04/04/2018 04/04/18 | For Sale | $195,000 | +11.4% | $112 / Sq Ft |
| 05/29/2014 05/29/14 | Sold | $175,000 | -2.7% | $101 / Sq Ft |
| 04/16/2014 04/16/14 | Pending | -- | -- | -- |
| 04/16/2014 04/16/14 | For Sale | $179,777 | -- | $103 / Sq Ft |
Tax History Compared to Growth
Tax History
| Year | Tax Paid | Tax Assessment Tax Assessment Total Assessment is a certain percentage of the fair market value that is determined by local assessors to be the total taxable value of land and additions on the property. | Land | Improvement |
|---|---|---|---|---|
| 2024 | $2,322 | $23,973 | $3,624 | $20,349 |
| 2023 | $2,322 | $23,274 | $3,658 | $19,616 |
| 2022 | $2,260 | $22,597 | $4,086 | $18,511 |
| 2021 | $2,181 | $21,939 | $4,496 | $17,443 |
| 2020 | $2,140 | $21,300 | $3,896 | $17,404 |
| 2019 | $2,084 | $20,680 | $3,963 | $16,717 |
| 2018 | $2,116 | $19,855 | $0 | $0 |
| 2017 | $2,129 | $20,074 | $3,963 | $16,111 |
| 2016 | $2,090 | $19,744 | $3,509 | $16,235 |
| 2015 | $2,080 | $19,678 | $3,509 | $16,169 |
| 2014 | $1,841 | $18,438 | $3,437 | $15,001 |
Agents Affiliated with this Home
-

Seller's Agent in 2018
Breann Green
H&W Realty Branch
(405) 406-3211
3 in this area
1,476 Total Sales
-

Buyer's Agent in 2018
Jana Laughlin
Twin Bridge Real Estate
(816) 519-0917
45 Total Sales
-

Seller's Agent in 2014
Kim A Spencer
Keller Williams Central OK ED
(405) 474-4774
2 in this area
377 Total Sales
-

Seller Co-Listing Agent in 2014
Terra Myers
Keller Williams Central OK ED
(405) 474-4242
197 Total Sales
Map
Source: MLSOK
MLS Number: 813405
APN: 203951230
- 2201 Pine View Terrace
- 2216 Pine View Terrace
- 2209 Cedar Pointe Ct
- 1801 Del Simmons Dr
- 2001 Fair Meadow Dr
- 1912 Dena Dr
- 1729 Dena Dr
- 1416 Glenolde Place
- 1813 Richard Dr
- 0 Covell Village Dr
- 2601 Merlot Ct
- 1701 Tifton Dr
- 2009 Pembroke Ln
- 2401 Big Cedar Ave
- 2501 Brenton Dr
- 2917 Stafford Rd
- 1825 Pinnacle Ln
- 2101 N Kelly Ave
- 513 NW 199th St
- 1117 Blue Ridge Dr
