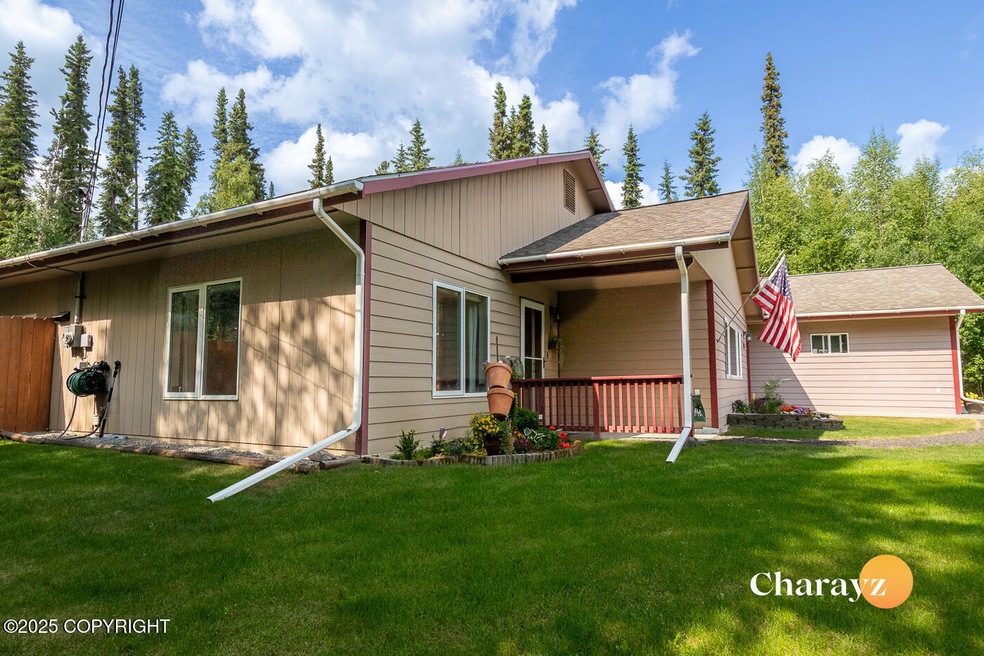
1940 Christine Dr North Pole, AK 99705
Badger NeighborhoodEstimated payment $2,906/month
Highlights
- Deck
- Den
- Shed
- Mud Room
- 2 Car Attached Garage
- Attached Carport
About This Home
This 3-bed, 2-bath home sits on 1.4 wooded acres and checks all the boxes--2x6 construction, a 2-car garage with shop space, bonus carport, and a fully fenced backyard. The screened-in back porch lets you enjoy your morning coffee mosquito-free, with peaceful views and sounds from the garden. Wind down by the brand-new fire pit, complete with a hammock spot and custom spruce benches. Gardeners will love the raised beds and private well-fed spigotsno need to tap into city water for your veggies! Inside, cozy up by the pellet stove, enjoy the updated Helix blinds, and stash your gear in the spacious, temperature-controlled crawlspace. City water, private sewer, and room to breathe - come see it today.
Home Details
Home Type
- Single Family
Est. Annual Taxes
- $4,982
Year Built
- Built in 2004
Lot Details
- 1.41 Acre Lot
- Fenced
- Property is zoned RR, Rural Residential
Parking
- 2 Car Attached Garage
- Attached Carport
Home Design
- Block Foundation
- Shingle Roof
Interior Spaces
- 1,958 Sq Ft Home
- Mud Room
- Family Room
- Den
- Fire and Smoke Detector
- Washer and Dryer
Kitchen
- Oven or Range
- Dishwasher
Bedrooms and Bathrooms
- 3 Bedrooms
- 2 Full Bathrooms
Outdoor Features
- Deck
- Shed
Schools
- Midnight Sun Elementary School
- North Pole Middle School
- North Pole High School
Utilities
- Pellet Stove burns compressed wood to generate heat
- Baseboard Heating
- Septic Tank
Map
Home Values in the Area
Average Home Value in this Area
Tax History
| Year | Tax Paid | Tax Assessment Tax Assessment Total Assessment is a certain percentage of the fair market value that is determined by local assessors to be the total taxable value of land and additions on the property. | Land | Improvement |
|---|---|---|---|---|
| 2024 | $4,982 | $371,099 | $23,664 | $347,435 |
| 2023 | $5,572 | $371,165 | $23,664 | $347,501 |
| 2022 | $4,945 | $337,766 | $23,664 | $314,102 |
| 2021 | $4,907 | $307,594 | $23,664 | $283,930 |
| 2020 | $4,669 | $292,061 | $23,664 | $268,397 |
| 2019 | $4,661 | $292,415 | $23,664 | $268,751 |
| 2018 | $4,143 | $279,849 | $23,664 | $256,185 |
| 2017 | $4,195 | $273,223 | $23,664 | $249,559 |
| 2016 | $4,057 | $273,289 | $23,664 | $249,625 |
| 2015 | $1,453 | $264,488 | $23,664 | $240,824 |
| 2014 | $1,453 | $264,554 | $23,664 | $240,890 |
Property History
| Date | Event | Price | Change | Sq Ft Price |
|---|---|---|---|---|
| 07/01/2025 07/01/25 | Pending | -- | -- | -- |
| 06/27/2025 06/27/25 | For Sale | $450,000 | +12.5% | $230 / Sq Ft |
| 08/15/2022 08/15/22 | Sold | -- | -- | -- |
| 06/24/2022 06/24/22 | Pending | -- | -- | -- |
| 06/18/2022 06/18/22 | Price Changed | $399,900 | -5.3% | $204 / Sq Ft |
| 06/07/2022 06/07/22 | For Sale | $422,500 | +26.2% | $216 / Sq Ft |
| 09/28/2018 09/28/18 | Sold | -- | -- | -- |
| 08/17/2018 08/17/18 | Pending | -- | -- | -- |
| 07/09/2018 07/09/18 | For Sale | $334,900 | +11.7% | $171 / Sq Ft |
| 10/11/2015 10/11/15 | Sold | -- | -- | -- |
| 09/23/2015 09/23/15 | For Sale | $299,900 | -- | $153 / Sq Ft |
| 09/22/2015 09/22/15 | Pending | -- | -- | -- |
Purchase History
| Date | Type | Sale Price | Title Company |
|---|---|---|---|
| Warranty Deed | -- | None Listed On Document | |
| Warranty Deed | -- | None Available | |
| Warranty Deed | -- | Fairbanks Title Agency Inc |
Mortgage History
| Date | Status | Loan Amount | Loan Type |
|---|---|---|---|
| Open | $404,085 | VA | |
| Previous Owner | $340,890 | VA | |
| Previous Owner | $251,000 | VA | |
| Previous Owner | $250,200 | VA | |
| Previous Owner | $27,000 | Stand Alone Second | |
| Previous Owner | $209,407 | No Value Available |
Similar Homes in North Pole, AK
Source: Alaska Multiple Listing Service
MLS Number: 25-8031
APN: 348881
- NHN Christine Dr
- 2599 Badger Rd
- 2536 Clydesdale Dr
- 1642 Palomino Dr
- 2591 Arabian Ct
- 2551 Clydesdale Dr
- 2580 Topaz Ave
- 2510 Badger Rd
- 2583 Lisa Ann Dr
- 2514 Millie Ct
- 2400 Sunflower Loop
- 2692 N Goldenrod Cir
- 2361 Sunflower Loop
- 2680 N Goldenrod Cir
- 2301 Sunflower Loop
- 2355 Aster Dr
- 1564 Madeline St
- 2370 Aster Dr
- NHN County Cavan Dr
- 2354 Riddle Ct






