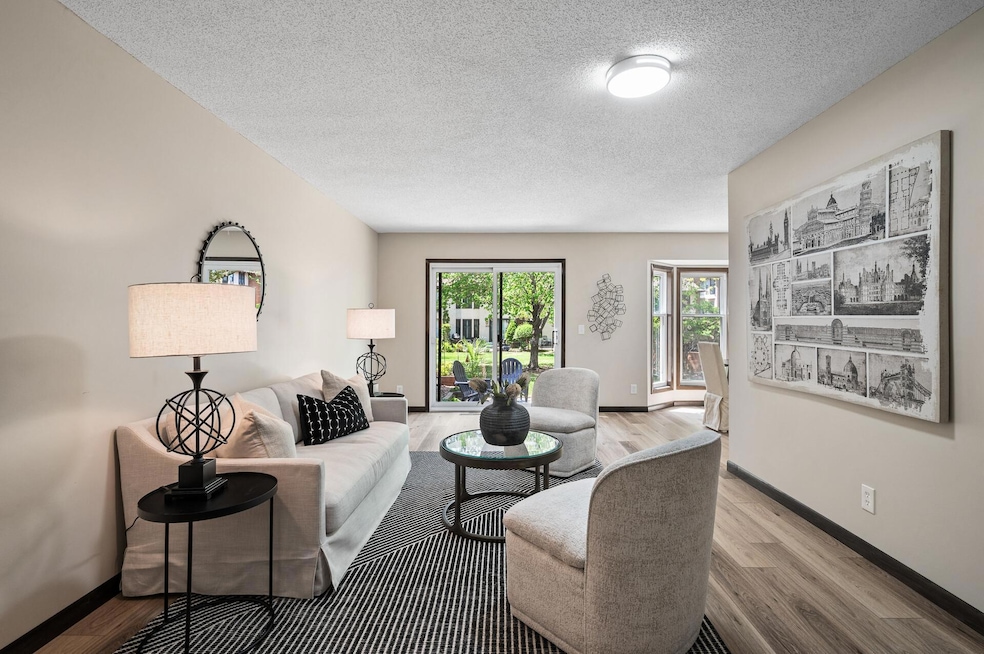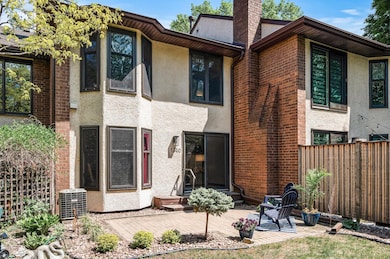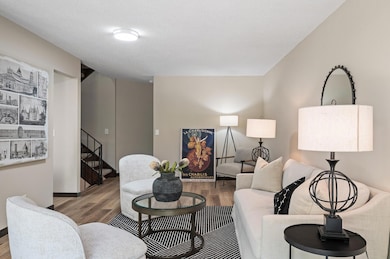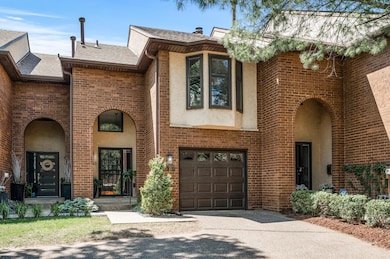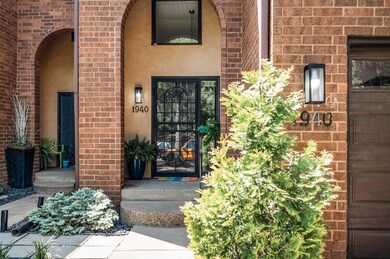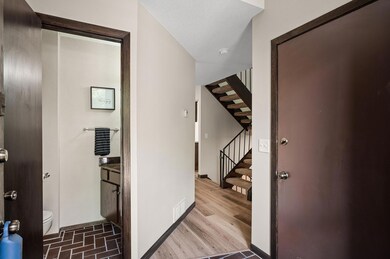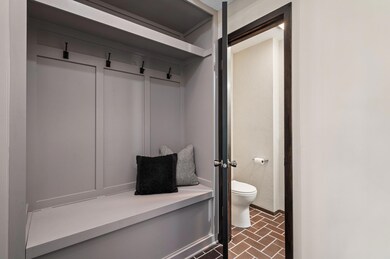1940 Dupont Ave S Minneapolis, MN 55403
Lowry Hill NeighborhoodEstimated payment $3,134/month
Highlights
- Additional Land
- Patio
- Entrance Foyer
- 1 Car Attached Garage
- Living Room
- Property is near a preserve or public land
About This Home
Welcome to this fantastic townhome in the Lowry Hill neighborhood just blocks from Lake of the Isles. This beautifully updated home features three spacious bedrooms, one a half bathrooms, and a one car garage with extra parking.
The unfinished basement provides plenty of potential for additional living or storage space. Step outside to your back patio, where you own 18 feet from you back door, perfect for outdoor entertaining or relaxing. Enjoy the stunning green space that serves as your backyard oasis, forgetting that you live in the heart of the city. Dont miss out on this wonderful opportunity to make this charming townhome your new home.
Townhouse Details
Home Type
- Townhome
Est. Annual Taxes
- $6,270
Year Built
- Built in 1976
Lot Details
- 871 Sq Ft Lot
- Lot Dimensions are 18 x 18
- Few Trees
- Additional Land
- Zero Lot Line
HOA Fees
- $687 Monthly HOA Fees
Parking
- 1 Car Attached Garage
- Tuck Under Garage
Home Design
- Pitched Roof
Interior Spaces
- 1,489 Sq Ft Home
- 2-Story Property
- Entrance Foyer
- Living Room
- Dining Room
- Unfinished Basement
- Block Basement Construction
Kitchen
- Range
- Dishwasher
- Disposal
Bedrooms and Bathrooms
- 3 Bedrooms
Laundry
- Dryer
- Washer
Outdoor Features
- Patio
Utilities
- Forced Air Heating and Cooling System
- 100 Amp Service
- Cable TV Available
Community Details
- Association fees include cable TV, internet, lawn care, ground maintenance, professional mgmt, trash, shared amenities, snow removal
- Rowcal Association, Phone Number (651) 233-1307
- Mecays Add To Lowry Hill Subdivision
- Property is near a preserve or public land
Listing and Financial Details
- Assessor Parcel Number 2802924430151
Map
Home Values in the Area
Average Home Value in this Area
Tax History
| Year | Tax Paid | Tax Assessment Tax Assessment Total Assessment is a certain percentage of the fair market value that is determined by local assessors to be the total taxable value of land and additions on the property. | Land | Improvement |
|---|---|---|---|---|
| 2024 | $6,306 | $430,000 | $10,000 | $420,000 |
| 2023 | $5,638 | $430,000 | $10,000 | $420,000 |
| 2022 | $5,341 | $397,000 | $10,000 | $387,000 |
| 2021 | $4,771 | $385,000 | $9,000 | $376,000 |
| 2020 | $5,376 | $360,500 | $11,600 | $348,900 |
| 2019 | $5,256 | $371,500 | $11,600 | $359,900 |
| 2018 | $4,916 | $354,000 | $11,600 | $342,400 |
| 2017 | $4,589 | $304,000 | $11,600 | $292,400 |
| 2016 | $5,121 | $326,500 | $11,600 | $314,900 |
| 2015 | $5,228 | $318,500 | $11,600 | $306,900 |
| 2014 | -- | $318,500 | $11,600 | $306,900 |
Property History
| Date | Event | Price | List to Sale | Price per Sq Ft |
|---|---|---|---|---|
| 11/12/2025 11/12/25 | Price Changed | $365,000 | -2.7% | $245 / Sq Ft |
| 09/17/2025 09/17/25 | Price Changed | $375,000 | -2.6% | $252 / Sq Ft |
| 08/15/2025 08/15/25 | Price Changed | $385,000 | -2.5% | $259 / Sq Ft |
| 06/11/2025 06/11/25 | Price Changed | $395,000 | -2.5% | $265 / Sq Ft |
| 05/16/2025 05/16/25 | For Sale | $405,000 | -- | $272 / Sq Ft |
Purchase History
| Date | Type | Sale Price | Title Company |
|---|---|---|---|
| Sheriffs Deed | $152,000 | -- | |
| Interfamily Deed Transfer | -- | None Available |
Source: NorthstarMLS
MLS Number: 6717676
APN: 28-029-24-43-0151
- 1932 Dupont Ave S
- 1901 Emerson Ave S Unit 402
- 1901 Emerson Ave S Unit 104
- 1915 Fremont Ave S
- 1820 Colfax Ave S
- 2112 Emerson Ave S Unit 3
- 910 Lincoln Ave Unit B4
- 1805 Fremont Ave S
- 1785 Dupont Ave S
- 2021 Girard Ave S
- 904 W 22nd St
- 1767 Fremont Ave S
- 1212 Douglas Ave
- 821 Douglas Ave Unit 301
- 821 Douglas Ave Unit 204
- 821 Douglas Ave Unit 304
- 1308 W 24th St
- 1721 Humboldt Ave S Unit 1
- 2100 Garfield Ave Unit 3
- 2316 Aldrich Ave S
- 1200 W Franklin Ave
- 1930 Hennepin Ave S
- 1920 Fremont Ave S
- 2121 Hennepin Ave
- 1785 Dupont Ave S Unit Main Floor
- 2001 Bryant Ave S
- 1937 Aldrich Ave S
- 2117 Bryant Ave S Unit 2
- 2100 Aldrich Ave S
- 2011 Aldrich Ave S Unit 1
- 2007 Aldrich Ave S Unit Apartment #1
- 2007 Aldrich Ave S Unit 7
- 821 Douglas Ave Unit 104
- 1786 Hennepin Ave S
- 1786 Hennepin Ave S
- 809 Douglas Ave
- 1770 Hennepin Ave
- 2315-2321 Dupont Ave S
- 1006 W 24th St
- 2300 Aldrich Ave S
