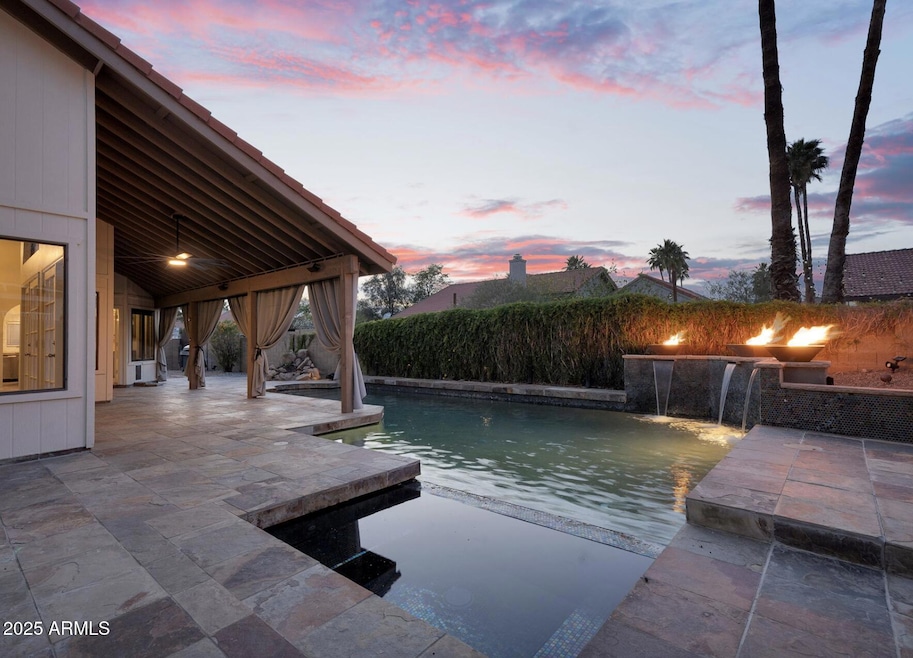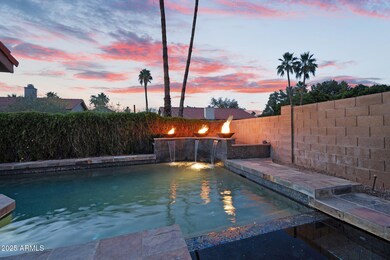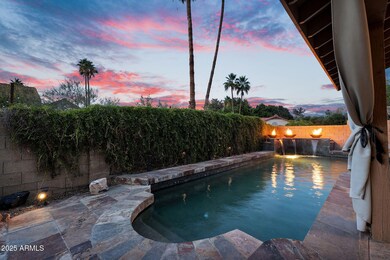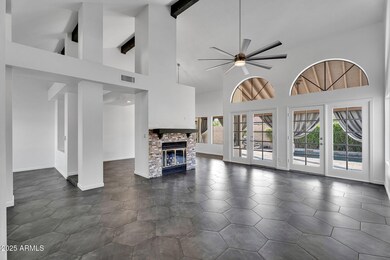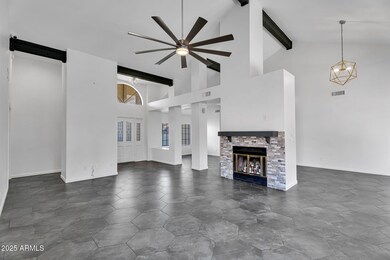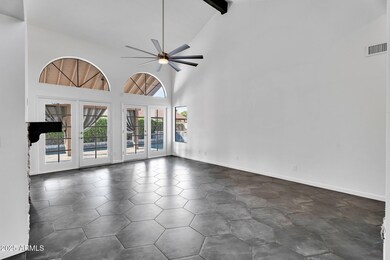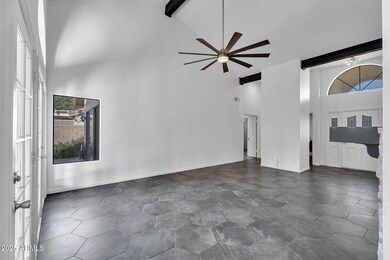
1940 E Citation Ln Tempe, AZ 85284
South Tempe NeighborhoodHighlights
- Heated Spa
- RV Gated
- Vaulted Ceiling
- C I Waggoner School Rated A-
- Solar Power System
- Corner Lot
About This Home
As of June 2025This home is a 10+! Gorgeously remodeled 3 bedroom, 2 bath w/ a RESORT-STYLE heated saltwater pool & spa accented by fire bowls & beautiful water features. Solar panels give you LOW electric bills! You'll love the open floor plan & vaulted ceilings w/ exposed wood beams. Tons of natural light. The layout is an entertainer's dream! The spacious family room w/ stacked stone fireplace flows to a formal dining space & into the eat-in kitchen complete w/ breakfast bar/island. Kitchen has new soft-close cabinetry, quartz counters, apron front sink, stainless appliances including a JennAir 4 burner cooktop w/ surface vent, whisper quiet Bosch d/w, & refrigerator stays! Trash/recycle bin cabinet & pull-out drawers for spices & cooking utensils, etc! There is also a formal living room ... or use as a den, billiards room, etc if you prefer - use to suit your needs! The spacious primary suite is split from the other bedrooms ...making it a truly private retreat. Escape in the spa-like bathroom with separate soak tub, gorgeous shower, dual sinks on a spacious vanity, & private toilet room. Large walk-in closet, plus a generous second closet! Door to the beautiful backyard allows you to slip out to enjoy a plunge in the pool to start your day or a relaxing soak in the spa before calling it a night! One secondary bedroom has three windows overlooking the enclosed front yard & a walk-in closet. The other secondary bedroom has a fun ceiling that creates a starry sky that twinkles when the lights are off! You'll love it even for a home office or guest room, but if this will be your child's room, they will be the envy of all of their friends! The closet was removed from that bedroom, but can easily be reinstalled. The second bathroom is stylishly remodeled & gorgeous! Floating vanity with lighted mirror, gorgeous shower, etc. Beautiful stone flooring & wood-look plank tile throughout the home. NO carpet! The generous corner lot also has the front yard enclosed, giving you SO much private space to relax with family or entertain friends! The large front space has easy-care artificial turf - perfect for entertaining with yard games & a great space for pets & children to roam & have fun! The backyard feels like your own private resort with the gorgeous pool & spa! The pebble pool & multi-colored glass tiled spa are SPECTACULAR! Especially with the fire bowls & the water scuppers pouring into the pool. They look impressive & the sound is soothing. Luxurious slate tile on the patio and surrounding the pool (no unattractive, dated cool decking here!). Enjoy relaxing or entertaining under the large covered patio. Commercial grade mister system make it more comfortable in the summer! The side yard has a small babbling stream with wood bridge. You can hear the soothing sound of that water from the window over your kitchen sink! There is an oversized gate to the alley behind. Even the BBQ stays! Besides the obvious remodeling, there are many other great improvements to the home you'll value: 1 A/C replaced 11/2024, the other in 2019. The flat/foam roof was replaced in 2024 & the tile roof is reportedly about 10 years old. The water heater was replaced in 2024 & has a recirculation pump. Smart features such as Ring doorbell & cameras, plus ScreenLogic by Pentair controls your pool & spa functions! Wonderful front load washer/dryer are included. You will love the home's location nestled in the interior of the neighborhood. A short walk to ASU Research Park w/ it's 3 lakes, walking/biking trails, a pavilion, amphitheater, etc! Miles of walking/biking trails have been recently updated by the City of Tempe. Quick access to valley freeways, 10 minutes to the airport, & in the highly desired Kyrene School District for elementary & junior high, plus Corona Del Sol for high school. Tour today & you will want to call this house home!
Home Details
Home Type
- Single Family
Est. Annual Taxes
- $3,264
Year Built
- Built in 1985
Lot Details
- 8,891 Sq Ft Lot
- Desert faces the back of the property
- Block Wall Fence
- Artificial Turf
- Corner Lot
- Private Yard
Parking
- 2 Car Direct Access Garage
- Garage Door Opener
- RV Gated
Home Design
- Roof Updated in 2024
- Wood Frame Construction
- Tile Roof
- Foam Roof
- Block Exterior
- Stucco
Interior Spaces
- 2,206 Sq Ft Home
- 1-Story Property
- Vaulted Ceiling
- Ceiling Fan
- Skylights
- Family Room with Fireplace
- Security System Owned
Kitchen
- Eat-In Kitchen
- Breakfast Bar
- Electric Cooktop
- Built-In Microwave
- Kitchen Island
Flooring
- Stone
- Tile
Bedrooms and Bathrooms
- 3 Bedrooms
- Remodeled Bathroom
- Primary Bathroom is a Full Bathroom
- 2 Bathrooms
- Dual Vanity Sinks in Primary Bathroom
- Bathtub With Separate Shower Stall
Pool
- Heated Spa
- Heated Pool
Schools
- C I Waggoner Elementary School
- Kyrene Middle School
- Corona Del Sol High School
Utilities
- Cooling System Updated in 2024
- Central Air
- Heating Available
- Plumbing System Updated in 2024
- High Speed Internet
- Cable TV Available
Additional Features
- Solar Power System
- Covered patio or porch
Listing and Financial Details
- Tax Lot 674
- Assessor Parcel Number 301-50-429
Community Details
Overview
- No Home Owners Association
- Association fees include no fees
- Tempe Royal Palms Subdivision
Recreation
- Bike Trail
Ownership History
Purchase Details
Home Financials for this Owner
Home Financials are based on the most recent Mortgage that was taken out on this home.Purchase Details
Home Financials for this Owner
Home Financials are based on the most recent Mortgage that was taken out on this home.Purchase Details
Purchase Details
Home Financials for this Owner
Home Financials are based on the most recent Mortgage that was taken out on this home.Similar Homes in the area
Home Values in the Area
Average Home Value in this Area
Purchase History
| Date | Type | Sale Price | Title Company |
|---|---|---|---|
| Warranty Deed | $675,000 | Title Forward | |
| Warranty Deed | $380,000 | Capital Title Agency Inc | |
| Warranty Deed | $234,000 | Old Republic Title Agency | |
| Joint Tenancy Deed | $148,000 | Chicago Title Insurance Co |
Mortgage History
| Date | Status | Loan Amount | Loan Type |
|---|---|---|---|
| Open | $540,000 | New Conventional | |
| Previous Owner | $76,000 | Stand Alone Second | |
| Previous Owner | $304,000 | VA | |
| Previous Owner | $250,000 | Unknown | |
| Previous Owner | $90,000 | Unknown | |
| Previous Owner | $98,000 | New Conventional |
Property History
| Date | Event | Price | Change | Sq Ft Price |
|---|---|---|---|---|
| 06/25/2025 06/25/25 | Sold | $700,000 | -3.4% | $317 / Sq Ft |
| 05/12/2025 05/12/25 | Pending | -- | -- | -- |
| 05/09/2025 05/09/25 | For Sale | $725,000 | +7.4% | $329 / Sq Ft |
| 05/17/2024 05/17/24 | Sold | $675,000 | -3.4% | $306 / Sq Ft |
| 04/20/2024 04/20/24 | Pending | -- | -- | -- |
| 03/23/2024 03/23/24 | For Sale | $699,000 | -- | $317 / Sq Ft |
Tax History Compared to Growth
Tax History
| Year | Tax Paid | Tax Assessment Tax Assessment Total Assessment is a certain percentage of the fair market value that is determined by local assessors to be the total taxable value of land and additions on the property. | Land | Improvement |
|---|---|---|---|---|
| 2025 | $3,264 | $36,066 | -- | -- |
| 2024 | $3,178 | $34,349 | -- | -- |
| 2023 | $3,178 | $47,360 | $9,470 | $37,890 |
| 2022 | $3,013 | $36,260 | $7,250 | $29,010 |
| 2021 | $3,130 | $33,960 | $6,790 | $27,170 |
| 2020 | $3,056 | $32,480 | $6,490 | $25,990 |
| 2019 | $2,959 | $30,970 | $6,190 | $24,780 |
| 2018 | $2,860 | $29,160 | $5,830 | $23,330 |
| 2017 | $2,742 | $27,600 | $5,520 | $22,080 |
| 2016 | $2,780 | $28,170 | $5,630 | $22,540 |
| 2015 | $2,568 | $25,580 | $5,110 | $20,470 |
Agents Affiliated with this Home
-
K
Seller's Agent in 2025
Kellie Parten
HomeSmart
-
V
Seller Co-Listing Agent in 2025
Vicki Best
HomeSmart
-
F
Buyer's Agent in 2025
Francisco Burrola
Roca Realty
-
R
Seller's Agent in 2024
Rachel Reid
Realty One Group
-
K
Buyer's Agent in 2024
Kimberley Cannon
Redfin Corporation
Map
Source: Arizona Regional Multiple Listing Service (ARMLS)
MLS Number: 6863943
APN: 301-50-429
- 1920 E Belmont Dr
- 1966 E Belmont Dr
- 1978 E Carver Rd
- 7635 S Taylor Dr
- 1956 E Calle de Caballos
- 1849 E Buena Vista Dr
- 1975 E Chilton Dr
- 1758 E Carver Rd
- 1895 E Dava Dr
- 1943 E Drake Dr
- 1966 E Calle de Arcos
- 1401 E Brentrup Dr
- 1927 E Ranch Rd
- 2727 N Price Rd Unit 6
- 2727 N Price Rd Unit 32
- 2727 N Price Rd Unit 3
- 7833 S Kenneth Place
- 8604 S Oak St
- 2018 E Redfield Rd
- 1454 E Calle de Arcos
