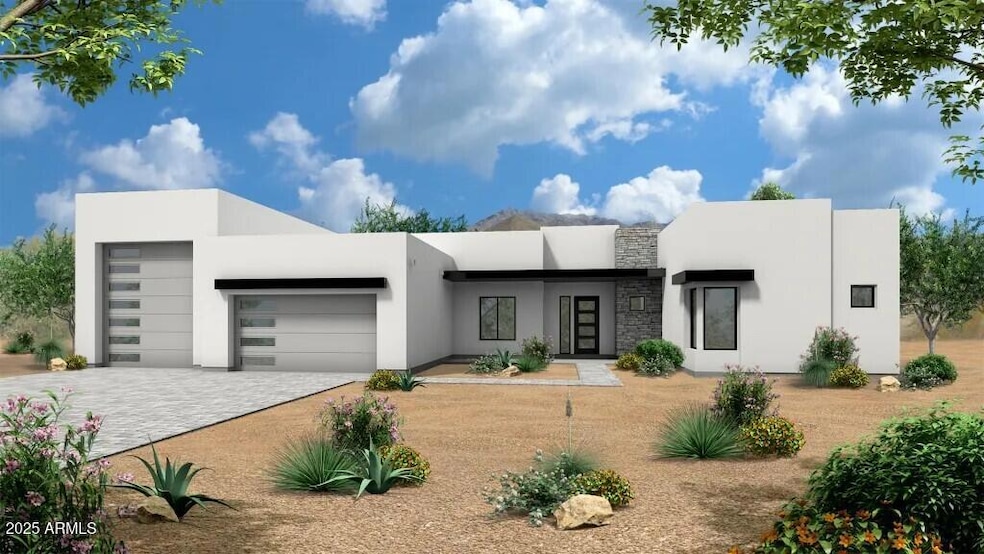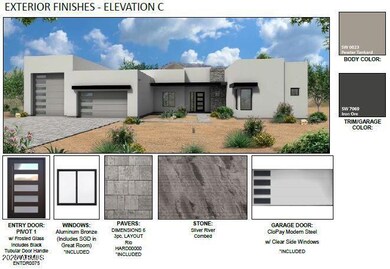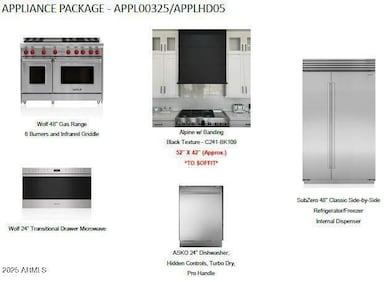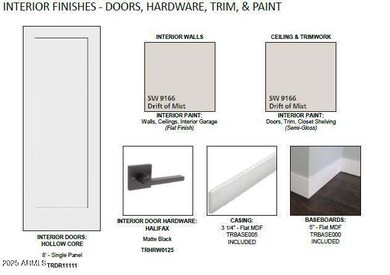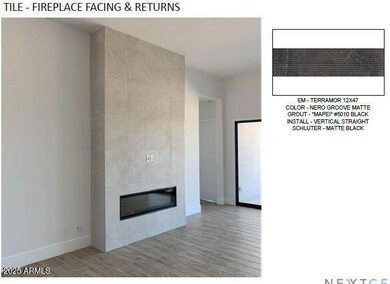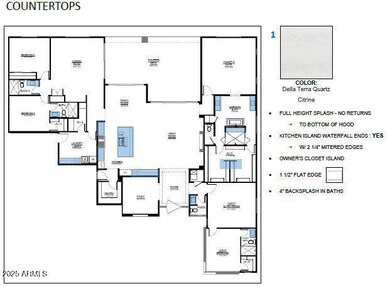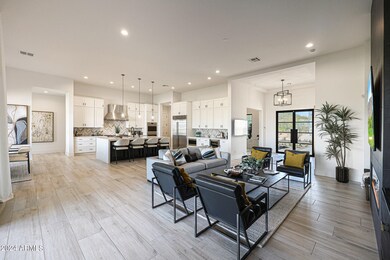1940 E Creek Canyon Rd Phoenix, AZ 85086
Estimated payment $10,520/month
Highlights
- RV Garage
- Two Primary Bathrooms
- Freestanding Bathtub
- Desert Mountain Middle School Rated A-
- Contemporary Architecture
- No HOA
About This Home
This luxury home is a full spec to be built. Home features include custom island kitchen with Wolfe 48'' gas range, SubZero 48'' built-in Refrigerator, Wolf micro-drawer, Asko dishwasher, extended height upper cabinets and Quartz waterfall countertop. Includes paver driveway, oversized three-car tandem garage, and 49' RV garage. The layout includes 4 bedrooms plus an office, 4.5 bathrooms; Grand guest suite with its own living area, Luxurious owner's suite with freestanding tub, walk-through double shower, and oversized walk-in closet with built-ins and island. Laundry room sink & cabinets. Details include 90/10 smooth walls, 8' doors, & 12 ft. ceiling. 2x6 frame exterior, fully sheathed walls, spray foam insulation & post tension slab foundation. Photos & options are of a completed model.
Listing Agent
RE/MAX Professionals Brokerage Phone: 602.675.0881 License #BR035743000 Listed on: 03/18/2025

Home Details
Home Type
- Single Family
Year Built
- Built in 2025
Lot Details
- 1 Acre Lot
- Block Wall Fence
Parking
- 5 Car Direct Access Garage
- 3 Open Parking Spaces
- Garage ceiling height seven feet or more
- Tandem Garage
- Garage Door Opener
- RV Garage
Home Design
- Home to be built
- Contemporary Architecture
- Wood Frame Construction
- Spray Foam Insulation
- Stucco
Interior Spaces
- 4,124 Sq Ft Home
- 1-Story Property
- Ceiling height of 9 feet or more
- Double Pane Windows
- Washer and Dryer Hookup
Kitchen
- Eat-In Kitchen
- Breakfast Bar
- Built-In Microwave
- Kitchen Island
Flooring
- Carpet
- Tile
Bedrooms and Bathrooms
- 4 Bedrooms
- Two Primary Bathrooms
- Primary Bathroom is a Full Bathroom
- 4.5 Bathrooms
- Dual Vanity Sinks in Primary Bathroom
- Freestanding Bathtub
- Bathtub With Separate Shower Stall
Schools
- Desert Mountain Elementary And Middle School
- Boulder Creek High School
Utilities
- Zoned Heating and Cooling System
- Propane
- Shared Well
- Septic Tank
Additional Features
- No Interior Steps
- North or South Exposure
- Covered Patio or Porch
Community Details
- No Home Owners Association
- Association fees include no fees
- Built by NEXTGEN BUILDERS
- Paved Road, Block Walls With 4' And 12' Rv Gate Subdivision, Sedona Rv C Floorplan
Listing and Financial Details
- Home warranty included in the sale of the property
- Tax Lot 5
- Assessor Parcel Number 211-69-169
Map
Home Values in the Area
Average Home Value in this Area
Property History
| Date | Event | Price | List to Sale | Price per Sq Ft |
|---|---|---|---|---|
| 11/21/2025 11/21/25 | Price Changed | $1,675,000 | 0.0% | $406 / Sq Ft |
| 11/21/2025 11/21/25 | For Sale | $1,675,000 | +15.9% | $406 / Sq Ft |
| 10/31/2025 10/31/25 | Off Market | $1,445,000 | -- | -- |
| 03/18/2025 03/18/25 | For Sale | $1,445,000 | -- | $350 / Sq Ft |
Source: Arizona Regional Multiple Listing Service (ARMLS)
MLS Number: 6837262
- 1904 E Creek Canyon Rd
- 1686 E Creek Canyon Rd
- 1687 E Creek Canyon Rd
- 1850 E Creek Canyon Rd
- 1920 E Creek Canyon Rd
- 4860 E Creek Canyon Rd
- 1510 E Cloud Rd
- 36632 N 16th St
- 36321 N 16th St
- 1505 E Cloud Rd
- 1602 E Cloud Rd
- 1620 E Cloud Rd
- 1685 E Creek Canyon Rd
- 37221 N 12th St
- 1688 E Creek Canyon Rd
- 16XX4 N 16th St
- 35426 N 14th St
- 16XX1 N 16th St
- 36XXX N 16th St
- 16XX2 N 16th St
- 37023 N 12th St Unit ID1255441P
- 37253 N 22nd St
- 1033 E Irvine Rd
- 231 E Santa Cruz Dr
- 35714 N 7th Ave
- 39609 N 2nd Way Unit ID1255475P
- 1411 W Desert Hills Estate Dr
- 1829 W Cloud Rd
- 40612 N 28th St
- 40108 N Bell Meadow Ct
- 1702 W Owens Way
- 40309 N Bell Meadow Trail
- 1776 W Owens Way
- 1653 W Ainsworth Dr
- 40806 N Lytham Ct
- 1537 W Spirit Dr
- 40704 N Bell Meadow Trail Unit 28
- 33305 N 21st Dr
- 2507 W Old Paint Trail
- 40838 N Prestancia Ct Unit 38
