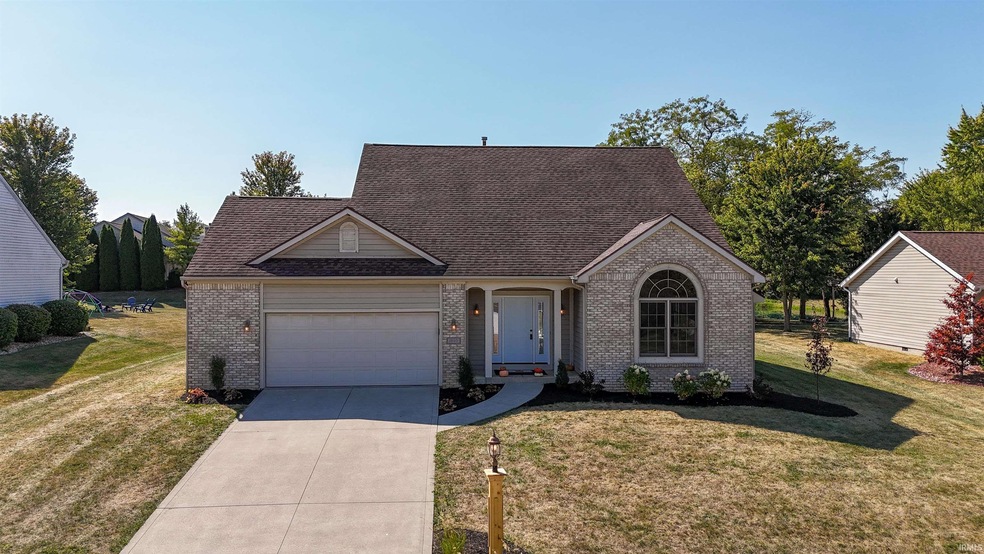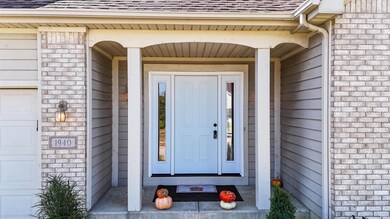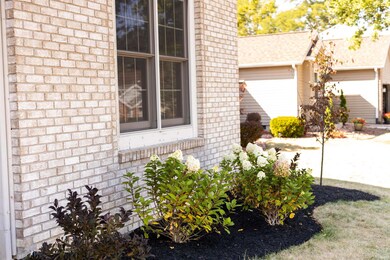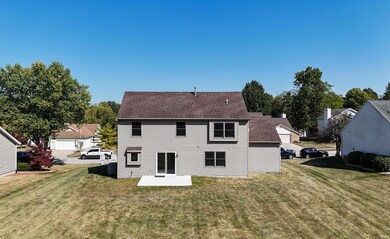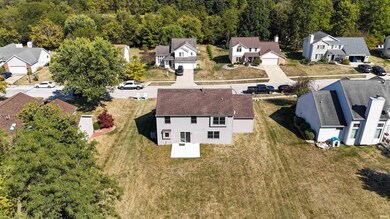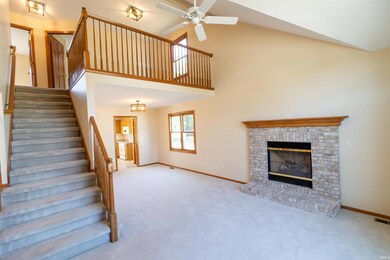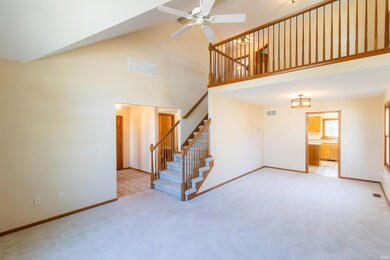
1940 Hunters Ridge Dr Huntington, IN 46750
Highlights
- Lake, Pond or Stream
- Traditional Architecture
- Covered patio or porch
- Vaulted Ceiling
- <<bathWithWhirlpoolToken>>
- Utility Sink
About This Home
As of November 2024Motivated Seller! Look no further than this beautiful home in Hunter's Ridge. The new professional landscaping gives this property exceptional curb appeal. Enjoy your evenings on the new concrete patio in the backyard overlooking the pond. This home has great space inside and out with 3 generously sized bedrooms, 2 1/2 bathrooms, loft, family room, eat in kitchen, dining area, main floor laundry, and the newly finished basement that provides endless opportunities for use of the space. This home features new paint throughout, new bathroom flooring, new light fixtures, new patio door, R/O system, utility sink in the garage, and walk up attic storage. Come and check out the fresh look this property has to offer.
Last Agent to Sell the Property
Hoosier Real Estate Group Brokerage Phone: 260-356-5505 Listed on: 09/18/2024
Home Details
Home Type
- Single Family
Est. Annual Taxes
- $1,914
Year Built
- Built in 2002
Lot Details
- 0.3 Acre Lot
- Lot Dimensions are 85x153
- Landscaped
- Sloped Lot
HOA Fees
- $9 Monthly HOA Fees
Parking
- 2 Car Attached Garage
- Garage Door Opener
- Driveway
- Off-Street Parking
Home Design
- Traditional Architecture
- Brick Exterior Construction
- Asphalt Roof
- Vinyl Construction Material
Interior Spaces
- 2-Story Property
- Built-In Features
- Vaulted Ceiling
- Gas Log Fireplace
- Entrance Foyer
- Finished Basement
- Sump Pump
Kitchen
- Eat-In Kitchen
- Kitchen Island
- Laminate Countertops
- Utility Sink
- Disposal
Flooring
- Carpet
- Laminate
Bedrooms and Bathrooms
- 3 Bedrooms
- En-Suite Primary Bedroom
- Walk-In Closet
- <<bathWithWhirlpoolToken>>
- <<tubWithShowerToken>>
- Separate Shower
Laundry
- Laundry on main level
- Washer and Electric Dryer Hookup
Attic
- Storage In Attic
- Pull Down Stairs to Attic
Outdoor Features
- Lake, Pond or Stream
- Covered patio or porch
Location
- Suburban Location
Schools
- Andrews Elementary School
- Riverview Middle School
- Huntington North High School
Utilities
- Forced Air Heating and Cooling System
- Heating System Uses Gas
Community Details
- Hunters Ridge Subdivision
Listing and Financial Details
- Assessor Parcel Number 35-05-29-100-772.645-005
Ownership History
Purchase Details
Home Financials for this Owner
Home Financials are based on the most recent Mortgage that was taken out on this home.Purchase Details
Home Financials for this Owner
Home Financials are based on the most recent Mortgage that was taken out on this home.Similar Homes in Huntington, IN
Home Values in the Area
Average Home Value in this Area
Purchase History
| Date | Type | Sale Price | Title Company |
|---|---|---|---|
| Warranty Deed | -- | Fidelity National Title | |
| Warranty Deed | $260,000 | Fidelity National Title | |
| Personal Reps Deed | $200,000 | None Listed On Document |
Mortgage History
| Date | Status | Loan Amount | Loan Type |
|---|---|---|---|
| Open | $423,000 | Construction | |
| Closed | $423,000 | Construction | |
| Previous Owner | $104,700 | New Conventional | |
| Previous Owner | $110,000 | New Conventional |
Property History
| Date | Event | Price | Change | Sq Ft Price |
|---|---|---|---|---|
| 11/15/2024 11/15/24 | Sold | $260,000 | -3.7% | $107 / Sq Ft |
| 10/21/2024 10/21/24 | Price Changed | $269,969 | -1.8% | $111 / Sq Ft |
| 10/02/2024 10/02/24 | Price Changed | $274,969 | -1.8% | $113 / Sq Ft |
| 09/18/2024 09/18/24 | For Sale | $279,969 | +40.0% | $115 / Sq Ft |
| 08/23/2024 08/23/24 | Sold | $200,000 | 0.0% | $105 / Sq Ft |
| 07/08/2024 07/08/24 | Pending | -- | -- | -- |
| 05/31/2024 05/31/24 | For Sale | $200,000 | -- | $105 / Sq Ft |
Tax History Compared to Growth
Tax History
| Year | Tax Paid | Tax Assessment Tax Assessment Total Assessment is a certain percentage of the fair market value that is determined by local assessors to be the total taxable value of land and additions on the property. | Land | Improvement |
|---|---|---|---|---|
| 2024 | $2,121 | $212,100 | $23,600 | $188,500 |
| 2023 | $1,914 | $191,400 | $23,600 | $167,800 |
| 2022 | $1,789 | $178,900 | $23,600 | $155,300 |
| 2021 | $1,637 | $163,700 | $23,600 | $140,100 |
| 2020 | $1,540 | $154,000 | $23,600 | $130,400 |
| 2019 | $1,517 | $149,700 | $23,600 | $126,100 |
| 2018 | $1,513 | $151,300 | $23,600 | $127,700 |
| 2017 | $1,485 | $146,500 | $23,600 | $122,900 |
| 2016 | $1,486 | $146,600 | $23,600 | $123,000 |
| 2014 | $1,445 | $144,500 | $23,600 | $120,900 |
| 2013 | $1,445 | $148,600 | $23,600 | $125,000 |
Agents Affiliated with this Home
-
Erin Toll
E
Seller's Agent in 2024
Erin Toll
Hoosier Real Estate Group
96 Total Sales
-
Andy Eckert

Seller's Agent in 2024
Andy Eckert
Ness Bros. Realtors & Auctioneers
(260) 356-3911
171 Total Sales
-
Mike Bartkus

Buyer's Agent in 2024
Mike Bartkus
Coldwell Banker Real Estate Gr
(260) 704-7514
31 Total Sales
Map
Source: Indiana Regional MLS
MLS Number: 202436150
APN: 35-05-29-100-772.645-005
- V/L Hawk Spring Hill
- 1932 Hawk Spring Ct
- 2170 Miami Trail
- 2050 Miami Trail
- 2200 Miami Trail
- 2207 Miami Trail
- 1055 Little Turtle Trail
- 1602 Etna Ave
- 2035 Duncan Dr
- 2048 Camden Ct
- 2255 Engle St
- 4 Topaz Dr
- 8 Topaz Dr
- 8 Emerald Ln
- 331 Cline St
- 378 Monroe St
- 901 Gardendale Ave
- 521 Hannah St
- 1405 Charles St
- 240 S Lafontaine St
