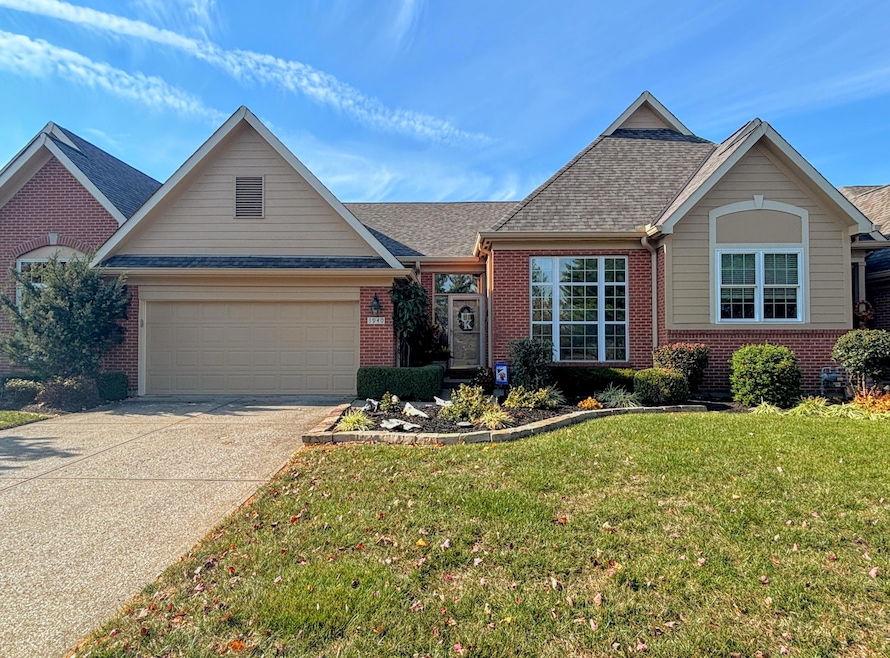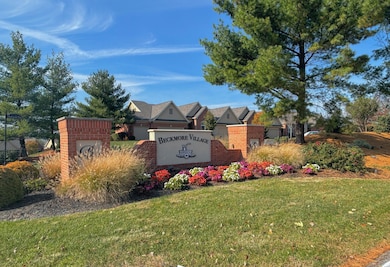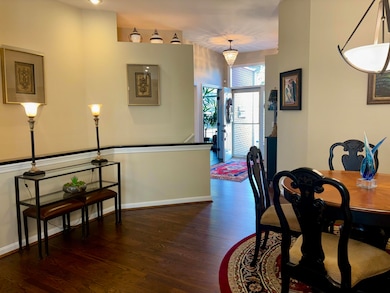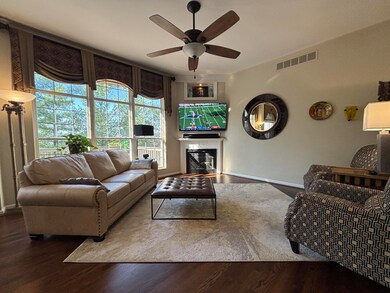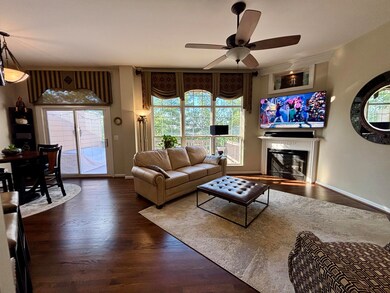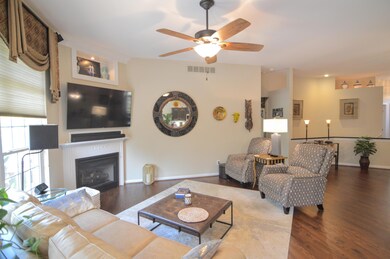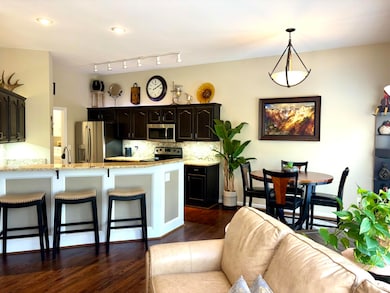
1940 Marktwain Way Lakeside Park, KY 41017
Highlights
- View of Trees or Woods
- Open Floorplan
- Deck
- River Ridge Elementary School Rated A-
- Clubhouse
- Ranch Style House
About This Home
As of July 2025Beautiful Condo in Beckmore Village in Desirable Villa Hills! Easy 1st Floor Living! Just Minutes to Downtown Cinti/Newport & CVG Airport! 3 Beds/3 Full Baths*2 Fireplaces*Open Great Rm/Dining/ Kitchen & Breakfast Area*Granite Tops*Stainless Appliances*Breakfast Bar*Pantry*Gorgeous Real Hardwood Floors*1st Floor Laundry Includes Washer/Dryer*1st Floor Study with Built-Ins*(Could be 2nd Bedroom on 1st Floor)*2nd Full Bath on 1st Floor*Luxury Owner's Suite with Spacious Bedroom*Dual Sink Vanity w. Dressing Area*Custom Cabinets*Oversized Step In Tiled Shower*Expansive Walk-In Closet*Finished Walkout Lower Level with 2 Beds/Full Bath/Gathering Room w. Wet Bar/Fireplace & Game Area*Plenty of Storage*Large Deck with Wooded Views and Large Covered Patio for Plenty of Relaxing & Entertaining Space! 2 Car Attached Garage with Convenient Additional Parking*Community Pool & Clubhouse Just a Short Walk! Custom Finishes Throughout! Wonderful Home w. Flexible Space for Shared Living or Guest Areas! New Heat/AC 2022*HOA Includes Water, Sanitation, Garbage, Exterior Maintenance, Grounds, Snow Removal, Pool & Clubhouse! Easy Living!
Last Agent to Sell the Property
Cahill Real Estate Services License #228304 Listed on: 05/31/2025
Home Details
Home Type
- Single Family
Est. Annual Taxes
- $4,076
Year Built
- Built in 1998
HOA Fees
- $395 Monthly HOA Fees
Parking
- 2 Car Garage
- Front Facing Garage
- Garage Door Opener
- Driveway
- Parking Garage Space
- Off-Street Parking
Property Views
- Woods
- Neighborhood
Home Design
- Ranch Style House
- Brick Exterior Construction
- Poured Concrete
- Shingle Roof
- Vinyl Siding
Interior Spaces
- 2,800 Sq Ft Home
- Open Floorplan
- Wet Bar
- Built-In Features
- High Ceiling
- Ceiling Fan
- Chandelier
- 2 Fireplaces
- Gas Fireplace
- Insulated Windows
- Window Treatments
- French Doors
- Panel Doors
- Entrance Foyer
- Family Room
- Living Room
- Breakfast Room
- Formal Dining Room
- Home Office
- Storage
- Fire and Smoke Detector
Kitchen
- Eat-In Kitchen
- Breakfast Bar
- Electric Oven
- Electric Range
- Microwave
- Dishwasher
- Stainless Steel Appliances
- Granite Countertops
- Disposal
Flooring
- Wood
- Carpet
- Ceramic Tile
- Luxury Vinyl Tile
Bedrooms and Bathrooms
- 3 Bedrooms
- En-Suite Bathroom
- Walk-In Closet
- Dressing Area
- 3 Full Bathrooms
- Double Vanity
- Shower Only
Laundry
- Laundry Room
- Laundry on main level
- Dryer
- Washer
Finished Basement
- Walk-Out Basement
- Basement Fills Entire Space Under The House
- Garage Access
- Finished Basement Bathroom
- Basement Storage
Outdoor Features
- Deck
- Covered patio or porch
Schools
- River Ridge Elementary School
- Turkey Foot Middle School
- Dixie Heights High School
Utilities
- Forced Air Heating and Cooling System
- Heating System Uses Natural Gas
- High Speed Internet
- Cable TV Available
Additional Features
- Enhanced Accessible Features
- 2,614 Sq Ft Lot
Listing and Financial Details
- Assessor Parcel Number 013-30-03-062.00
Community Details
Overview
- Association fees include association fees, ground maintenance, maintenance structure, sewer, snow removal, trash, water, insurance
- Beckmore Village Homeowner Association, Phone Number (513) 608-0430
- On-Site Maintenance
Amenities
- Clubhouse
Recreation
- Community Pool
- Snow Removal
Ownership History
Purchase Details
Purchase Details
Home Financials for this Owner
Home Financials are based on the most recent Mortgage that was taken out on this home.Purchase Details
Home Financials for this Owner
Home Financials are based on the most recent Mortgage that was taken out on this home.Purchase Details
Home Financials for this Owner
Home Financials are based on the most recent Mortgage that was taken out on this home.Similar Homes in the area
Home Values in the Area
Average Home Value in this Area
Purchase History
| Date | Type | Sale Price | Title Company |
|---|---|---|---|
| Deed | $262,500 | Kentucky Land Title Agency | |
| Warranty Deed | $269,900 | Advanced Land Title Agency L | |
| Deed | $249,000 | -- | |
| Deed | $190,400 | -- |
Mortgage History
| Date | Status | Loan Amount | Loan Type |
|---|---|---|---|
| Previous Owner | $239,000 | Unknown | |
| Previous Owner | $170,000 | Fannie Mae Freddie Mac | |
| Previous Owner | $224,100 | Purchase Money Mortgage | |
| Previous Owner | $190,400 | New Conventional |
Property History
| Date | Event | Price | Change | Sq Ft Price |
|---|---|---|---|---|
| 07/16/2025 07/16/25 | Sold | $550,000 | -3.3% | $196 / Sq Ft |
| 06/10/2025 06/10/25 | Pending | -- | -- | -- |
| 05/31/2025 05/31/25 | For Sale | $568,500 | -- | $203 / Sq Ft |
Tax History Compared to Growth
Tax History
| Year | Tax Paid | Tax Assessment Tax Assessment Total Assessment is a certain percentage of the fair market value that is determined by local assessors to be the total taxable value of land and additions on the property. | Land | Improvement |
|---|---|---|---|---|
| 2024 | $4,076 | $444,000 | $100,000 | $344,000 |
| 2023 | $2,842 | $313,000 | $100,000 | $213,000 |
| 2022 | $2,991 | $313,000 | $100,000 | $213,000 |
| 2021 | $3,054 | $313,000 | $100,000 | $213,000 |
| 2020 | $2,967 | $301,000 | $100,000 | $201,000 |
| 2019 | $2,985 | $262,500 | $100,000 | $162,500 |
| 2018 | $2,994 | $262,500 | $100,000 | $162,500 |
| 2017 | $2,910 | $262,500 | $100,000 | $162,500 |
| 2015 | $2,817 | $262,500 | $50,000 | $212,500 |
| 2014 | $2,770 | $262,500 | $50,000 | $212,500 |
Agents Affiliated with this Home
-
Cindy Cahill

Seller's Agent in 2025
Cindy Cahill
Cahill Real Estate Services
(859) 331-7400
6 in this area
642 Total Sales
-
Ben Schreiber

Buyer's Agent in 2025
Ben Schreiber
eXp Realty, LLC
(859) 991-1800
6 in this area
71 Total Sales
Map
Source: Northern Kentucky Multiple Listing Service
MLS Number: 632995
APN: 013-30-03-062.00
- 478 River Rd
- 816 Winterberry Ct
- 2138 Amsterdam Rd
- 435 River Rd
- 330 Pike St
- 3160 River Rd
- 944 Squire Oaks Dr
- 3864 River Rd
- 943 Squire Oaks Dr
- 879 Squire Oaks Dr
- 2280 Edenderry Dr Unit 203
- 2139 Bromley-Crescent Springs Rd
- 3627 Hillside Ave
- 2139 Bromley Crescent Springs - 2 Rd
- 1915 Bromley Crescent Springs Rd
- 835 Rosewood Dr
- 2120 Edenderry Dr
- 755 Sedam St
- 2507 Woodstone Way
- 214 Lake St
