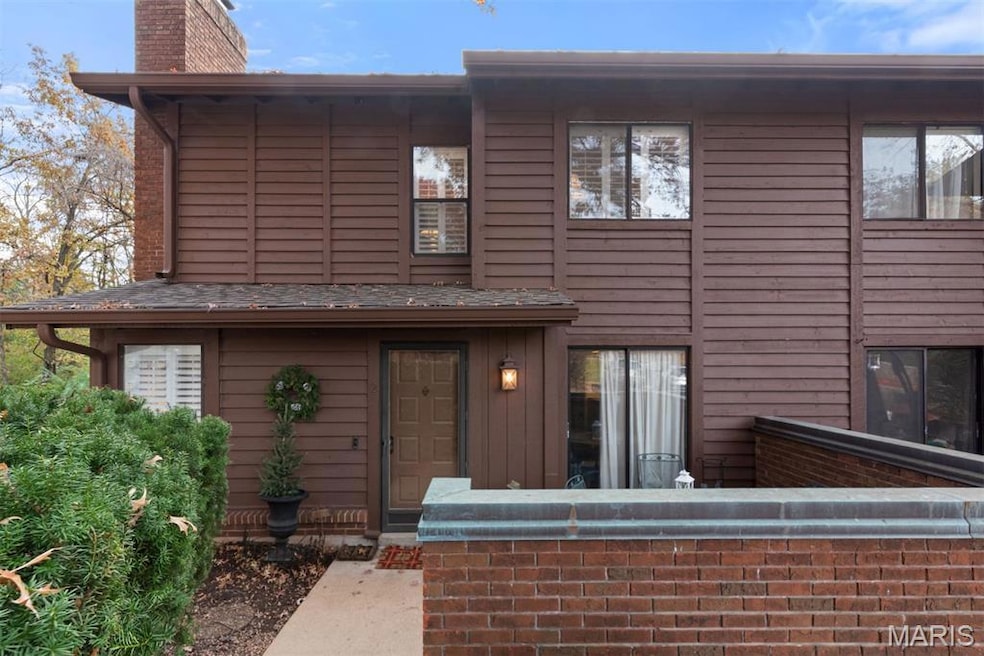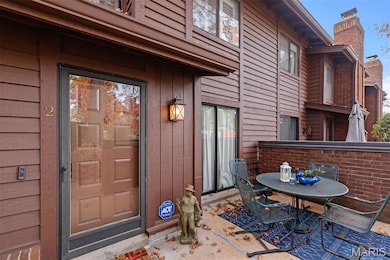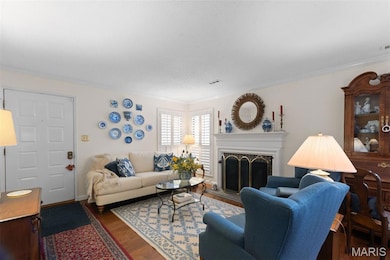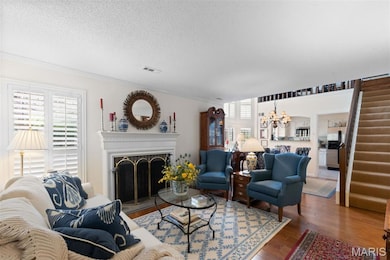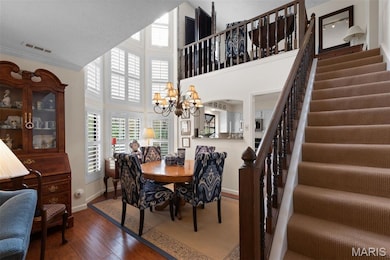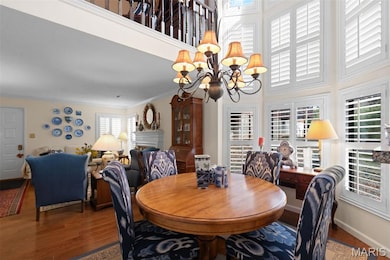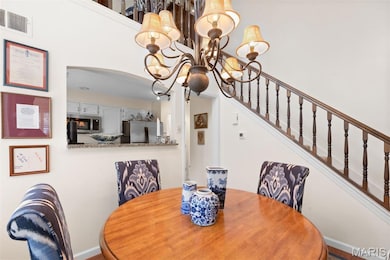1940 Meadowtree Ln Unit 2 Saint Louis, MO 63122
Estimated payment $2,432/month
Highlights
- In Ground Pool
- View of Trees or Woods
- Living Room with Fireplace
- Westchester Elementary School Rated A
- Clubhouse
- Wooded Lot
About This Home
Beautiful End-Unit. 2 Story Townhome with private entrance in sought after Kirkwood location. 2 Master bedrooms & 2 full baths, Loft/Sleeping area, 2 fireplaces & plantation shutters throughout. Upgraded Kitchen with Stainless Steel Appliances, Cambria Quartz Countertops & Ceramic tile flooring. Dining room with 2 story bay windows & view of woods & common ground. Bath updates include Granite Countertops, Ceramic floors & upgraded lighting. Gorgeous Wet-bar w/lighted Cabinets & new wine/beverage refrigerator. Main floor laundry with Washer & Dryer to stay. HVAC replaced by Welsch. Garden Patio with Brick Privacy Wall. 2 -Car Assigned parking in garage with a large storage Room. Security System owned. Clubhouse, Pool & Tennis/Pickleball courts for your enjoyment. Central location! Close to shopping, schools, churches & Highways.
Listing Agent
Dielmann Sotheby's International Realty License #1999031940 Listed on: 11/20/2025

Townhouse Details
Home Type
- Townhome
Est. Annual Taxes
- $3,053
Year Built
- Built in 1981 | Remodeled
Lot Details
- 5,358 Sq Ft Lot
- Private Entrance
- Landscaped
- Wooded Lot
HOA Fees
- $383 Monthly HOA Fees
Parking
- 2 Car Attached Garage
- Basement Garage
- Garage Door Opener
- Additional Parking
Home Design
- Traditional Architecture
- Concrete Perimeter Foundation
- Cedar
Interior Spaces
- 1,628 Sq Ft Home
- 2-Story Property
- Wet Bar
- Bar Fridge
- Bar
- Crown Molding
- Cathedral Ceiling
- Chandelier
- Gas Log Fireplace
- Family Room
- Living Room with Fireplace
- 2 Fireplaces
- Combination Dining and Living Room
- Den
- Loft
- Storage
- Views of Woods
Kitchen
- Electric Oven
- Microwave
- Ice Maker
- Dishwasher
- Disposal
Flooring
- Engineered Wood
- Carpet
- Ceramic Tile
Bedrooms and Bathrooms
- 2 Bedrooms
- Walk-In Closet
- Double Vanity
- Bathtub
- Shower Only
Laundry
- Dryer
- Washer
Basement
- Walk-Out Basement
- Exterior Basement Entry
Accessible Home Design
- Stepless Entry
Outdoor Features
- In Ground Pool
- Patio
Schools
- Westchester Elem. Elementary School
- North Kirkwood Middle School
- Kirkwood Sr. High School
Utilities
- Cooling Available
- Forced Air Heating System
- Heating System Uses Natural Gas
- Gas Water Heater
- High Speed Internet
- Cable TV Available
Listing and Financial Details
- Assessor Parcel Number 23O-64-2362
Community Details
Overview
- Association fees include clubhouse, hot water, insurance, ground maintenance, maintenance parking/roads, repairs, common area maintenance, pool maintenance, pool, roof, sewer, snow removal, trash, water
- 140 Units
- Briar Hill Association
- Community Parking
Amenities
- Clubhouse
- Party Room
Recreation
- Tennis Courts
- Pickleball Courts
- Community Pool
Map
Home Values in the Area
Average Home Value in this Area
Tax History
| Year | Tax Paid | Tax Assessment Tax Assessment Total Assessment is a certain percentage of the fair market value that is determined by local assessors to be the total taxable value of land and additions on the property. | Land | Improvement |
|---|---|---|---|---|
| 2025 | $3,053 | $56,190 | $26,300 | $29,890 |
| 2024 | $3,053 | $49,060 | $14,840 | $34,220 |
| 2023 | $3,005 | $49,060 | $14,840 | $34,220 |
| 2022 | $2,729 | $41,570 | $14,840 | $26,730 |
| 2021 | $2,693 | $41,570 | $14,840 | $26,730 |
| 2020 | $2,577 | $38,240 | $13,600 | $24,640 |
| 2019 | $2,585 | $38,240 | $13,600 | $24,640 |
| 2018 | $2,362 | $30,850 | $8,510 | $22,340 |
| 2017 | $2,358 | $30,850 | $8,510 | $22,340 |
| 2016 | $2,591 | $34,160 | $6,190 | $27,970 |
| 2015 | $2,578 | $34,160 | $6,190 | $27,970 |
| 2014 | -- | $28,620 | $6,920 | $21,700 |
Property History
| Date | Event | Price | List to Sale | Price per Sq Ft |
|---|---|---|---|---|
| 11/20/2025 11/20/25 | For Sale | $339,900 | -- | $209 / Sq Ft |
Purchase History
| Date | Type | Sale Price | Title Company |
|---|---|---|---|
| Warranty Deed | $175,000 | Insight Title | |
| Warranty Deed | $160,000 | Kts | |
| Warranty Deed | -- | Clt |
Mortgage History
| Date | Status | Loan Amount | Loan Type |
|---|---|---|---|
| Previous Owner | $144,000 | Purchase Money Mortgage | |
| Previous Owner | $90,000 | Purchase Money Mortgage |
Source: MARIS MLS
MLS Number: MIS25075674
APN: 23O-64-2362
- 2005 Woodland Knoll
- 2005 Meadowtree Ln
- 2000 Trailcrest Ln Unit 3
- 2025 Woodland Knoll
- 2002 Woodland Knoll
- 690 Trailcrest Ct Unit 290C
- 2033 Woodland Knoll
- 2037 Trailcrest Ln Unit 7
- 591-593 N Ballas Rd
- 2145 Trailcrest Dr
- 12224 TBB Roger Ln
- 12205 Roger Ln
- 12213 Brook Springs Ct
- 1612 Dougherty Ferry Rd
- 893 Twin Pine Dr
- 12006 Montour Dr
- 1312 W Essex Ave
- 11913 Lillian Ave
- 918 N Ballas Rd
- 11909 Lillian Ave
- 1940 Meadowtree Ln Unit 1
- 1933 Meadowtree Ln Unit 270D
- 1969 Greenglen Dr Unit 201
- 1951 Greenpoint Dr Unit 103
- 1970 Greenpoint Dr Unit 303
- 2208 Centeroyal Dr
- 13325 Hiddendale Ln Unit 62
- 13351 Hiddencrest Ln
- 2525 Hidden Meadow Ln
- 1157 Timberbrook Dr
- 180 Doorack Ln
- 120 W Adams Ave
- 416 N Kirkwood Rd
- 141 E Madison Ave
- 2235 N Ballas Rd
- 551 S Clay Ave
- 645 S Kirkwood Rd Unit 201
- 426 Bogey Ln
- 13992 Reflection Dr
- 219 Charmers Ct Unit 219
