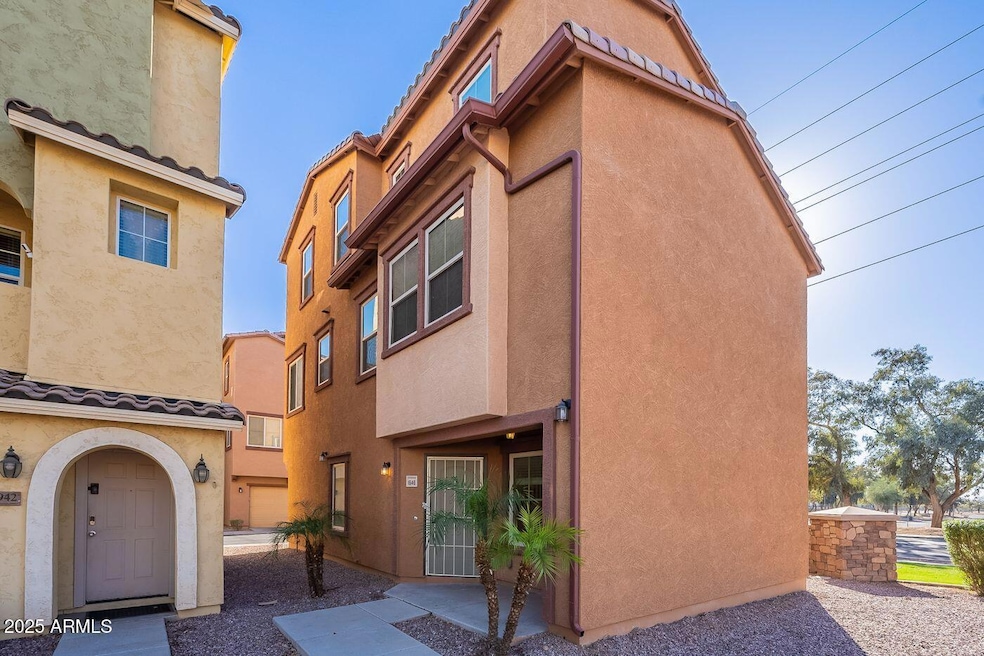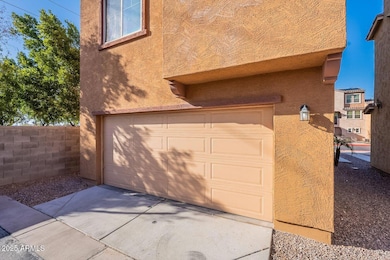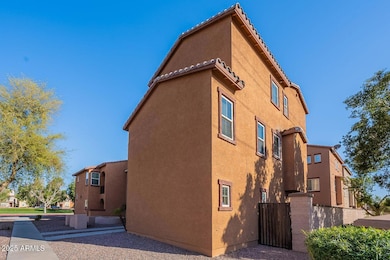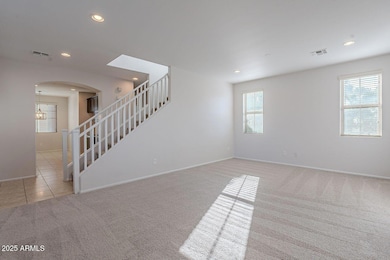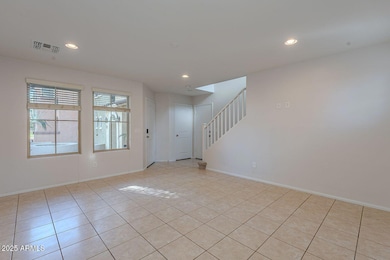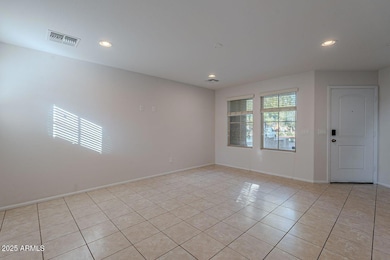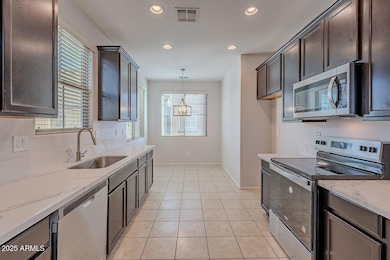
1940 N 78th Glen Phoenix, AZ 85035
Highlights
- End Unit
- Corner Lot
- 2 Car Direct Access Garage
- Phoenix Coding Academy Rated A
- Community Pool
- Eat-In Kitchen
About This Home
As of June 2025Discover the perfect blend of modern comfort and community living in this stunning 3-bedroom, 3-bathroom home. With sleek, contemporary finishes and an open-concept design, this home offers spacious living areas filled with natural light. The stylish kitchen is perfect for entertaining, while the luxurious bathrooms provide a spa-like retreat.
Located in a vibrant community packed with amenities, you'll have everything you need just steps from your door. Cool off in the community pool, let the kids enjoy the fun-filled splash pad, or take a relaxing stroll through the beautifully maintained park. Whether you're looking for relaxation or recreation, this neighborhood has it all.
Don't miss the opportunity to make this incredible home yours
Last Agent to Sell the Property
Jason Mitchell Real Estate License #SA693998000 Listed on: 03/13/2025

Home Details
Home Type
- Single Family
Est. Annual Taxes
- $2,122
Year Built
- Built in 2014
Lot Details
- 1,520 Sq Ft Lot
- Corner Lot
HOA Fees
- $137 Monthly HOA Fees
Parking
- 2 Car Direct Access Garage
Home Design
- Wood Frame Construction
- Tile Roof
Interior Spaces
- 1,768 Sq Ft Home
- 3-Story Property
- Ceiling Fan
- Washer and Dryer Hookup
Kitchen
- Eat-In Kitchen
- Built-In Microwave
Flooring
- Carpet
- Tile
Bedrooms and Bathrooms
- 3 Bedrooms
- Primary Bathroom is a Full Bathroom
- 3 Bathrooms
- Dual Vanity Sinks in Primary Bathroom
Schools
- Manuel Pena Jr. Elementary School
- Raul H. Castro Middle School: Academy Of Fine Arts
- Trevor Browne High School
Utilities
- Central Air
- Heating Available
- High Speed Internet
- Cable TV Available
Listing and Financial Details
- Tax Lot 463
- Assessor Parcel Number 102-38-493
Community Details
Overview
- Association fees include ground maintenance
- Vinsanto HOA, Phone Number (480) 759-4945
- Vinsanto Subdivision
Amenities
- Recreation Room
Recreation
- Community Playground
- Community Pool
- Community Spa
- Bike Trail
Ownership History
Purchase Details
Home Financials for this Owner
Home Financials are based on the most recent Mortgage that was taken out on this home.Purchase Details
Purchase Details
Home Financials for this Owner
Home Financials are based on the most recent Mortgage that was taken out on this home.Purchase Details
Purchase Details
Home Financials for this Owner
Home Financials are based on the most recent Mortgage that was taken out on this home.Similar Homes in the area
Home Values in the Area
Average Home Value in this Area
Purchase History
| Date | Type | Sale Price | Title Company |
|---|---|---|---|
| Warranty Deed | $330,000 | First American Title Insurance | |
| Warranty Deed | $280,000 | First American Title Insurance | |
| Warranty Deed | $192,000 | First American Title Ins Co | |
| Warranty Deed | $184,459 | First American Title Insuran | |
| Warranty Deed | $149,698 | Dhi Title Agency |
Mortgage History
| Date | Status | Loan Amount | Loan Type |
|---|---|---|---|
| Previous Owner | $324,500 | New Conventional | |
| Previous Owner | $239,500 | VA | |
| Previous Owner | $196,128 | VA | |
| Previous Owner | $146,986 | FHA |
Property History
| Date | Event | Price | Change | Sq Ft Price |
|---|---|---|---|---|
| 06/13/2025 06/13/25 | Sold | $330,000 | -1.8% | $187 / Sq Ft |
| 04/19/2025 04/19/25 | Pending | -- | -- | -- |
| 03/13/2025 03/13/25 | For Sale | $335,900 | +74.9% | $190 / Sq Ft |
| 06/11/2019 06/11/19 | Sold | $192,000 | 0.0% | $109 / Sq Ft |
| 04/18/2019 04/18/19 | Pending | -- | -- | -- |
| 04/11/2019 04/11/19 | Price Changed | $192,000 | -1.5% | $109 / Sq Ft |
| 03/18/2019 03/18/19 | Price Changed | $194,900 | -1.6% | $110 / Sq Ft |
| 03/01/2019 03/01/19 | Price Changed | $198,000 | -0.3% | $112 / Sq Ft |
| 01/12/2019 01/12/19 | Price Changed | $198,500 | -0.2% | $112 / Sq Ft |
| 12/17/2018 12/17/18 | Price Changed | $198,900 | -0.5% | $113 / Sq Ft |
| 11/16/2018 11/16/18 | For Sale | $199,900 | -- | $113 / Sq Ft |
Tax History Compared to Growth
Tax History
| Year | Tax Paid | Tax Assessment Tax Assessment Total Assessment is a certain percentage of the fair market value that is determined by local assessors to be the total taxable value of land and additions on the property. | Land | Improvement |
|---|---|---|---|---|
| 2025 | $2,122 | $13,684 | -- | -- |
| 2024 | $2,176 | $13,032 | -- | -- |
| 2023 | $2,176 | $23,930 | $4,780 | $19,150 |
| 2022 | $2,043 | $18,520 | $3,700 | $14,820 |
| 2021 | $2,085 | $17,570 | $3,510 | $14,060 |
| 2020 | $1,968 | $16,350 | $3,270 | $13,080 |
| 2019 | $1,879 | $14,560 | $2,910 | $11,650 |
| 2018 | $1,963 | $14,730 | $2,940 | $11,790 |
| 2017 | $1,872 | $13,660 | $2,730 | $10,930 |
| 2016 | $1,788 | $12,420 | $2,480 | $9,940 |
| 2015 | $1,649 | $10,910 | $2,180 | $8,730 |
Agents Affiliated with this Home
-
Jeniffer Castro

Seller's Agent in 2025
Jeniffer Castro
Jason Mitchell Real Estate
(602) 710-7002
113 Total Sales
-
Somone Wilder

Seller Co-Listing Agent in 2025
Somone Wilder
Jason Mitchell Real Estate
(602) 696-7859
698 Total Sales
-
Sandi King

Buyer's Agent in 2025
Sandi King
HomeSmart
(480) 332-9015
54 Total Sales
-
Derek Dickson
D
Seller's Agent in 2019
Derek Dickson
OfferPad Brokerage, LLC
-
Matthew Potter

Buyer's Agent in 2019
Matthew Potter
Real Broker
(480) 343-7894
653 Total Sales
Map
Source: Arizona Regional Multiple Listing Service (ARMLS)
MLS Number: 6834911
APN: 102-38-493
- 2013 N 77th Glen
- 1836 N 77th Glen
- 7769 W Bonitos Dr
- 2118 N 77th Ln
- 2039 N 77th Dr
- 1624 N 77th Glen
- 7722 W Pipestone Place
- 7741 W Giles Rd
- 1441 N 80th Ln Unit BLD28
- 8119 W Lynwood St
- 8186 W Colcord Canyon Rd Unit BLD59
- 7407 W Monte Vista Rd
- 7405 W Monte Vista Rd
- 2337 N 83rd Dr Unit 92
- 7340 W Holly St
- 2431 N 83rd Dr Unit 74
- 8354 W Vernon Ave Unit 156
- 1602 N 73rd Dr
- 2366 N 73rd Ln
- 8520 W Palm Ln Unit 1029
