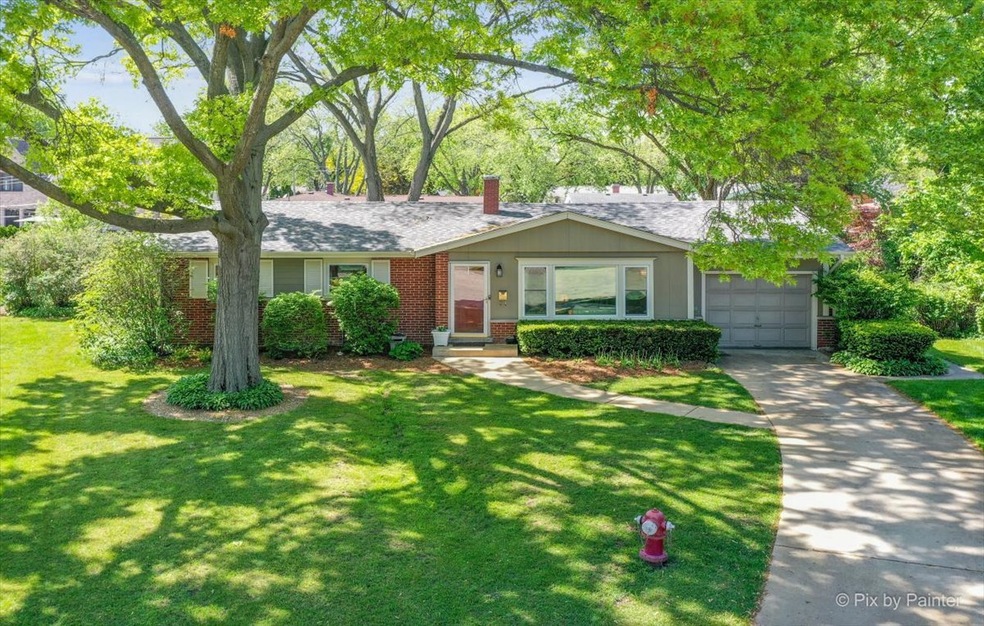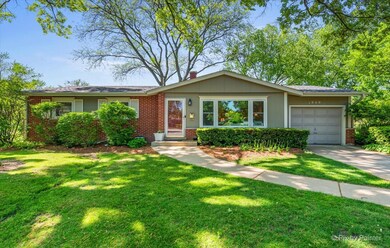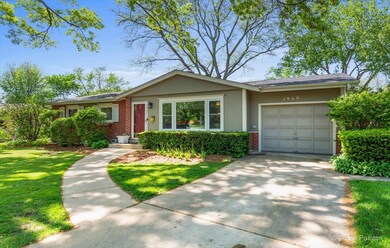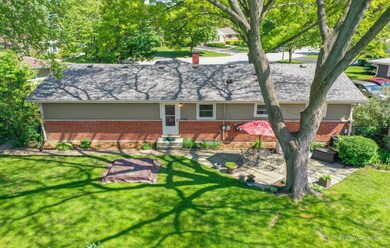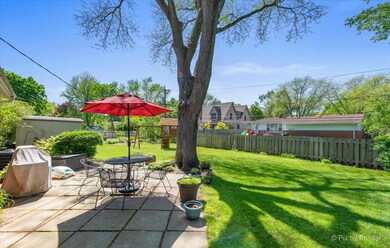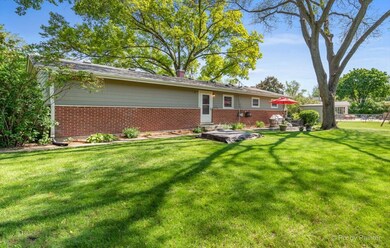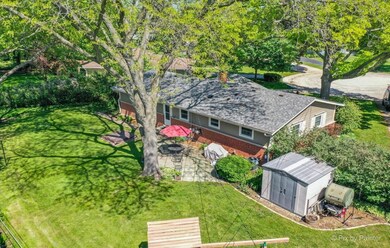
1940 N Maple Ln Unit 1 Arlington Heights, IL 60004
Harris Prospect Park NeighborhoodEstimated Value: $442,000 - $495,000
Highlights
- Open Floorplan
- Community Lake
- Recreation Room
- Anne Sullivan Elementary School Rated A-
- Property is near a park
- Wood Flooring
About This Home
As of July 2022**BACK ON THE MARKET DUE TO BUYER'S FAMILY SITUATION CHANGE** TERRIFIC Ranch Home has a FULLY Fenced Yard with Mature Trees! Located on a CULDESAC! Walking Distance to Lake Arlington & Multiple Parks! CLOSE to Shopping & Restaurants! *DESIRABLE SCHOOLS* This REDONE 3 bedroom, 2 full bathrooms (including master bathroom), FULL FINISHED basement home offers SO MANY UPDATES including an open floor plan! SO MUCH has been done throughout the exterior & interior! EXTERIOR: NEW roof in 2019! Gutters & James Harding (cement composite) siding in 2013! Windows done in 2011! Replaced exterior outlets in 2022! INTERIOR: Beautiful hardwood floors are throughout main level! Closet doors & bedroom blinds in 2014! Ceiling fans added in 2015! Spacious living room opens to dining room with NEW light fixture in 2022! Kitchen is OPEN to dining room with stainless steel appliances including NEW microwave in 2021, granite countertops including breakfast bar, NEW light fixture in 2022 & updated outlets in 2022! Master bedroom with ceiling fan & private UPDATED bathroom! 2nd & 3rd bedrooms with ceiling lights! UPDATED hall bathroom! FULL finished basement with rec room, family room & office area! Plenty of storage in closets and laundry room! Fully fenced yard with patio, shed & playset! Lake Arlington Offers a 2 Mile Bike & Walking Path, Boating, Nature & Picnic Areas, Playground, Fishing Pier & Seasonal Snack Bar PLUS Youth & Adult Activities! Truly a GREAT HOME!
Last Agent to Sell the Property
Keller Williams Success Realty License #475135154 Listed on: 05/25/2022

Last Buyer's Agent
@properties Christie's International Real Estate License #475158662

Home Details
Home Type
- Single Family
Est. Annual Taxes
- $7,602
Year Built
- Built in 1961
Lot Details
- Lot Dimensions are 41 x 124 x 145 x 130
- Cul-De-Sac
- Fenced Yard
- Paved or Partially Paved Lot
Parking
- 1 Car Attached Garage
- Garage Transmitter
- Garage Door Opener
- Driveway
- Parking Included in Price
Home Design
- Asphalt Roof
- Concrete Perimeter Foundation
Interior Spaces
- 1,221 Sq Ft Home
- 1-Story Property
- Open Floorplan
- Ceiling Fan
- Family Room
- Living Room
- Formal Dining Room
- Home Office
- Recreation Room
- Wood Flooring
- Carbon Monoxide Detectors
- Stainless Steel Appliances
Bedrooms and Bathrooms
- 3 Bedrooms
- 3 Potential Bedrooms
- Bathroom on Main Level
- 2 Full Bathrooms
Laundry
- Laundry Room
- Sink Near Laundry
Finished Basement
- Basement Fills Entire Space Under The House
- Sump Pump
Outdoor Features
- Patio
- Shed
Location
- Property is near a park
Schools
- Betsy Ross Elementary School
- Macarthur Middle School
- John Hersey High School
Utilities
- Forced Air Heating and Cooling System
- Humidifier
- Heating System Uses Natural Gas
- Lake Michigan Water
Community Details
- Arlington Vista Subdivision, Ranch Floorplan
- Community Lake
Listing and Financial Details
- Homeowner Tax Exemptions
Ownership History
Purchase Details
Purchase Details
Home Financials for this Owner
Home Financials are based on the most recent Mortgage that was taken out on this home.Purchase Details
Home Financials for this Owner
Home Financials are based on the most recent Mortgage that was taken out on this home.Similar Homes in the area
Home Values in the Area
Average Home Value in this Area
Purchase History
| Date | Buyer | Sale Price | Title Company |
|---|---|---|---|
| Brian And Terri Szewczyk Joint Revocable | -- | None Available | |
| Szewczyk Brian L | $253,000 | Attorneys Title Guaranty Fun | |
| Fahey John | -- | -- |
Mortgage History
| Date | Status | Borrower | Loan Amount |
|---|---|---|---|
| Open | Szewczyk Brian L | $198,000 | |
| Closed | Szewczyk Brian L | $202,400 | |
| Previous Owner | Fahey John | $94,900 | |
| Previous Owner | Fahey John | $280,000 | |
| Previous Owner | Fahey John | $100,000 | |
| Previous Owner | Fahey John | $50,000 | |
| Previous Owner | Fahey John | $147,000 | |
| Previous Owner | Fahey John | $35,000 |
Property History
| Date | Event | Price | Change | Sq Ft Price |
|---|---|---|---|---|
| 07/15/2022 07/15/22 | Sold | $369,900 | 0.0% | $303 / Sq Ft |
| 06/07/2022 06/07/22 | Pending | -- | -- | -- |
| 06/07/2022 06/07/22 | Price Changed | $369,900 | -2.6% | $303 / Sq Ft |
| 06/03/2022 06/03/22 | For Sale | $379,900 | 0.0% | $311 / Sq Ft |
| 05/27/2022 05/27/22 | Pending | -- | -- | -- |
| 05/25/2022 05/25/22 | For Sale | $379,900 | -- | $311 / Sq Ft |
Tax History Compared to Growth
Tax History
| Year | Tax Paid | Tax Assessment Tax Assessment Total Assessment is a certain percentage of the fair market value that is determined by local assessors to be the total taxable value of land and additions on the property. | Land | Improvement |
|---|---|---|---|---|
| 2024 | $9,840 | $36,000 | $8,754 | $27,246 |
| 2023 | $9,396 | $36,000 | $8,754 | $27,246 |
| 2022 | $9,396 | $36,000 | $8,754 | $27,246 |
| 2021 | $7,810 | $25,694 | $4,973 | $20,721 |
| 2020 | $7,602 | $25,694 | $4,973 | $20,721 |
| 2019 | $8,029 | $30,358 | $4,973 | $25,385 |
| 2018 | $7,730 | $26,549 | $4,376 | $22,173 |
| 2017 | $7,649 | $26,549 | $4,376 | $22,173 |
| 2016 | $7,126 | $26,549 | $4,376 | $22,173 |
| 2015 | $5,990 | $20,154 | $3,780 | $16,374 |
| 2014 | $6,708 | $22,871 | $3,780 | $19,091 |
| 2013 | $6,557 | $22,871 | $3,780 | $19,091 |
Agents Affiliated with this Home
-
Jackie Reed

Seller's Agent in 2022
Jackie Reed
Keller Williams Success Realty
(847) 347-2435
1 in this area
162 Total Sales
-
Praveen Mathew

Buyer's Agent in 2022
Praveen Mathew
@ Properties
(312) 217-1916
1 in this area
76 Total Sales
Map
Source: Midwest Real Estate Data (MRED)
MLS Number: 11414375
APN: 03-16-308-014-0000
- 1529 E Arbor Ln
- 1527 E Arbor Ln
- 2030 N Oak Wood Dr
- 2111 N Brighton Place
- 2452 E Hunter Dr Unit 91
- 1945 N Charter Point Dr Unit D
- 1949 N Charter Point Dr Unit 37
- 1967 N Charter Point Dr Unit 33
- 1910 E Crabtree Dr
- 1921 E Peachtree Ln
- 1963 N Stillwater Rd Unit 144
- 1828 E Peachtree Dr
- 1937 N Coldspring Rd Unit 86
- 1418 E Waverly Dr
- 907 E Crabtree Dr
- 403 Minnaqua Dr
- 1044 Creekside Ct Unit 2A
- 504 N Schoenbeck Rd
- 1608 N Douglas Ave
- 1505 E Canterbury Dr
- 1940 N Maple Ln Unit 1
- 1934 N Maple Ln
- 1950 N Maple Ln
- 1715 E Rosehill Dr
- 1727 E Rosehill Dr
- 1709 E Rosehill Dr
- 1926 N Maple Ln
- 1731 E Rosehill Dr
- 1941 N Maple Ln
- 1701 E Rosehill Dr
- 1718 E Lilac Terrace
- 1833 E Jonquil Terrace
- 1829 E Jonquil Terrace
- 1738 E Lilac Terrace
- 1935 N Maple Ln
- 1927 N Maple Ln
- 1901 E Jonquil Terrace
- 1706 E Lilac Terrace
- 1735 E Rosehill Dr
- 1700 E Lilac Terrace
