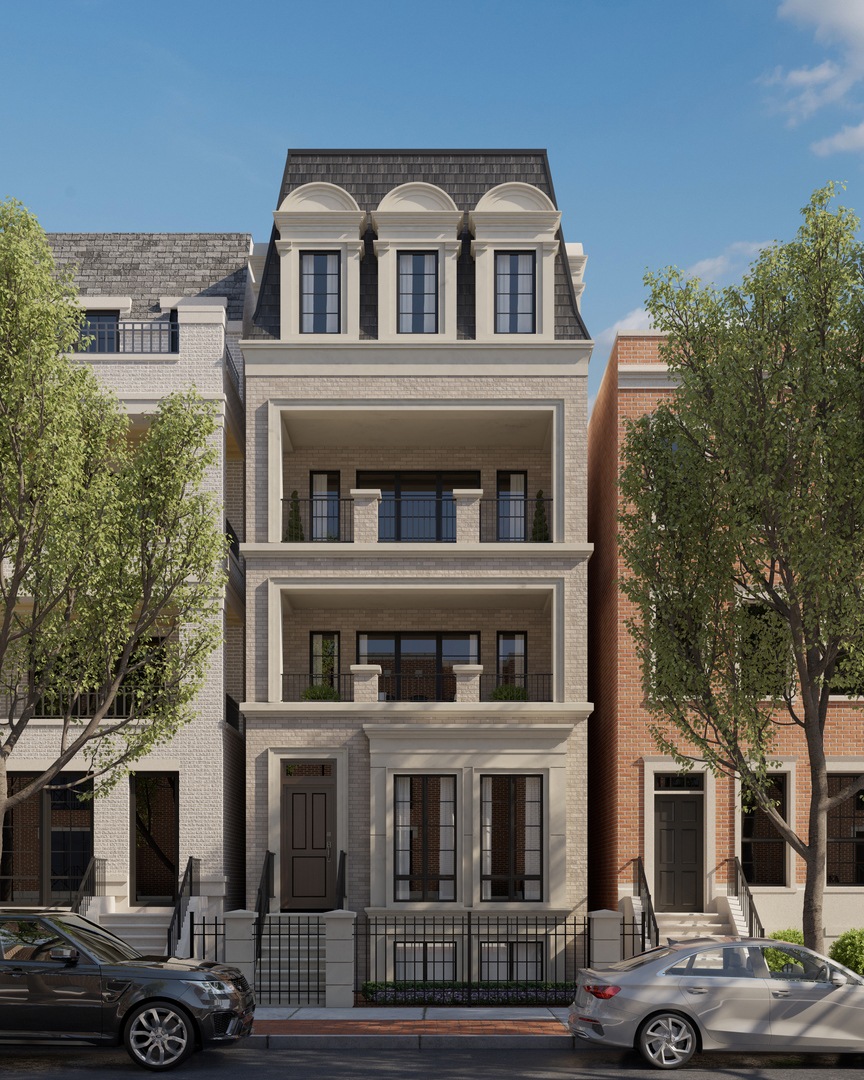
1940 N Mohawk St Unit 1 Chicago, IL 60614
Old Town NeighborhoodHighlights
- New Construction
- 1 Car Attached Garage
- Living Room
- Abraham Lincoln Elementary School Rated A-
- Walk-In Closet
- 2-minute walk to Fire Station Park
About This Home
As of June 2023This home is located at 1940 N Mohawk St Unit 1, Chicago, IL 60614 and is currently priced at $1,425,000, approximately $475 per square foot. This property was built in 2022. 1940 N Mohawk St Unit 1 is a home located in Cook County with nearby schools including Abraham Lincoln Elementary School, Lincoln Park High School, and St. James Lutheran School.
Property Details
Home Type
- Condominium
Est. Annual Taxes
- $30,989
Year Built
- Built in 2022 | New Construction
Parking
- 1 Car Attached Garage
- Parking Included in Price
Home Design
- Masonite
Interior Spaces
- 3,000 Sq Ft Home
- 4-Story Property
- Living Room
- Dining Room
- Laundry Room
Bedrooms and Bathrooms
- 4 Bedrooms
- 4 Potential Bedrooms
- Walk-In Closet
Finished Basement
- Basement Fills Entire Space Under The House
- Finished Basement Bathroom
Schools
- Lincoln Elementary School
Utilities
- Central Air
- Heating System Uses Natural Gas
- Lake Michigan Water
Community Details
Overview
- 3 Units
- Oor Association
- Property managed by Builder
Pet Policy
- Dogs and Cats Allowed
Ownership History
Purchase Details
Home Financials for this Owner
Home Financials are based on the most recent Mortgage that was taken out on this home.Purchase Details
Home Financials for this Owner
Home Financials are based on the most recent Mortgage that was taken out on this home.Purchase Details
Home Financials for this Owner
Home Financials are based on the most recent Mortgage that was taken out on this home.Purchase Details
Home Financials for this Owner
Home Financials are based on the most recent Mortgage that was taken out on this home.Similar Homes in Chicago, IL
Home Values in the Area
Average Home Value in this Area
Purchase History
| Date | Type | Sale Price | Title Company |
|---|---|---|---|
| Special Warranty Deed | $1,712,500 | Fidelity National Title | |
| Warranty Deed | $1,712,500 | Fidelity National Title | |
| Warranty Deed | $1,625,000 | Citywide Title Corporation | |
| Warranty Deed | $1,810,000 | Stewart Title |
Mortgage History
| Date | Status | Loan Amount | Loan Type |
|---|---|---|---|
| Open | $1,455,625 | New Conventional | |
| Previous Owner | $2,414,200 | Construction | |
| Previous Owner | $1,448,000 | Adjustable Rate Mortgage/ARM | |
| Previous Owner | $783,000 | Credit Line Revolving |
Property History
| Date | Event | Price | Change | Sq Ft Price |
|---|---|---|---|---|
| 06/01/2023 06/01/23 | Sold | $1,712,500 | -0.7% | $571 / Sq Ft |
| 04/17/2023 04/17/23 | Pending | -- | -- | -- |
| 04/11/2023 04/11/23 | For Sale | $1,725,000 | +21.1% | $575 / Sq Ft |
| 09/27/2022 09/27/22 | Sold | $1,425,000 | 0.0% | $475 / Sq Ft |
| 08/29/2022 08/29/22 | For Sale | $1,425,000 | -- | $475 / Sq Ft |
| 07/09/2022 07/09/22 | Pending | -- | -- | -- |
Tax History Compared to Growth
Tax History
| Year | Tax Paid | Tax Assessment Tax Assessment Total Assessment is a certain percentage of the fair market value that is determined by local assessors to be the total taxable value of land and additions on the property. | Land | Improvement |
|---|---|---|---|---|
| 2024 | $30,989 | $149,969 | $18,533 | $131,436 |
| 2023 | $73,066 | $146,874 | $14,946 | $131,928 |
| 2022 | $73,066 | $355,236 | $39,688 | $315,548 |
| 2021 | $71,434 | $355,235 | $39,687 | $315,548 |
| 2020 | $49,597 | $222,640 | $34,925 | $187,715 |
| 2019 | $48,621 | $242,000 | $34,925 | $207,075 |
| 2018 | $47,125 | $242,000 | $34,925 | $207,075 |
| 2017 | $38,237 | $181,000 | $28,575 | $152,425 |
| 2016 | $36,252 | $181,000 | $28,575 | $152,425 |
| 2015 | $33,168 | $181,000 | $28,575 | $152,425 |
| 2014 | $50,378 | $274,094 | $22,225 | $251,869 |
| 2013 | $49,373 | $274,094 | $22,225 | $251,869 |
Agents Affiliated with this Home
-

Seller's Agent in 2023
Carrie McCormick
@ Properties
(312) 961-4612
48 in this area
721 Total Sales
-
L
Buyer's Agent in 2023
Lauren Goldberg
Jameson Sotheby's Intl Realty
(312) 751-0300
20 in this area
102 Total Sales
-

Seller's Agent in 2022
Layne Zagorin
Compass
(773) 425-0039
18 in this area
37 Total Sales
-

Seller Co-Listing Agent in 2022
Cheryl Cohn
Compass
(312) 860-0200
15 in this area
38 Total Sales
-

Buyer's Agent in 2022
Jordan Chalmers
Baird Warner
(773) 301-9538
5 in this area
87 Total Sales
Map
Source: Midwest Real Estate Data (MRED)
MLS Number: 11196027
APN: 14-33-304-026-0000
- 555 W Armitage Ave Unit 2W
- 515 W Armitage Ave Unit 3
- 545 W Dickens Ave
- 2054 N Mohawk St
- 2034 N Mohawk St Unit 1
- 2067 N Larrabee St
- 1854 N Howe St
- 542 W Dickens Ave
- 1878 N Orchard St
- 2334 N Cleveland Ave
- 1834 N Hudson Ave Unit 2
- 1942 N Sedgwick St Unit PH
- 1867 N Burling St
- 2120 N Cleveland Ave Unit 1
- 2124 N Cleveland Ave
- 1853 N Burling St
- 2018 N Burling St Unit 301
- 1955 N Halsted St Unit 1
- 1733 N Larrabee St
- 401 W Dickens Ave
