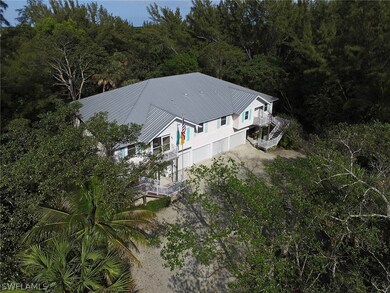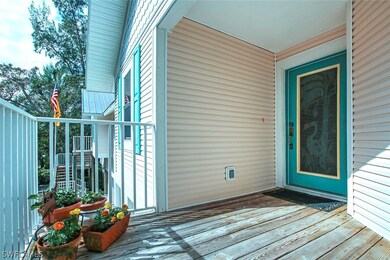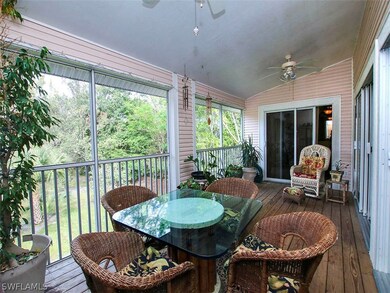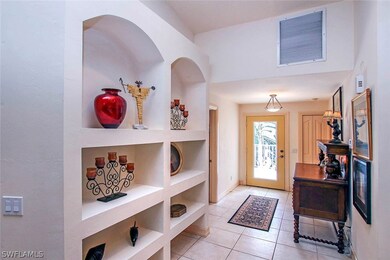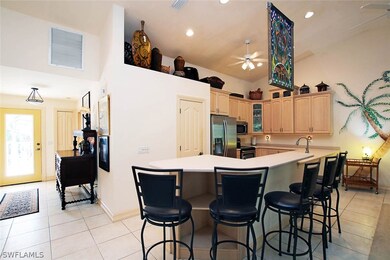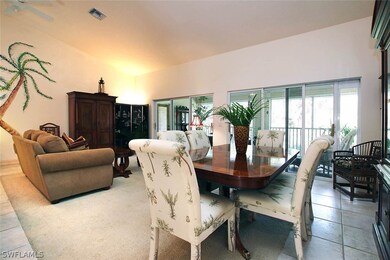
1940 Periwinkle Way Sanibel, FL 33957
Highlights
- View of Trees or Woods
- Traditional Architecture
- No HOA
- Sanibel Elementary School Rated A-
- Cathedral Ceiling
- Oversized Lot
About This Home
As of April 2021Central Sanibel Island Location. Close to restaurants, churches, doctors, everything, while enjoying exclusive privacy behind a 30 ft. green belt of trees and foliage. This elevated piling duplex single family home is situated on a large land parcel, 120 ft by 300 ft. Large Master Bedroom boasts a supersize Master Bath with a large soaker tub and double walk-in shower supported by two sink counter cabinets. Two Guest Bedrooms and guest bath are separated from the master suite. The Great Room with vaulted ceiling and Open Kitchen are ideal for family living and entertainment. Kitchen has solid surface counter tops and extra large cabinets and pantry for easy storage. Newly purchased appliances and fans throughout house. Separate Laundry Room.
Enclosed screen lanai that overlooks spacious 300 ft backyard which backs up to designated preserve land that leads to the Bay, and cannot be built on. This extra privacy and space would support a pool. Extra Large Two Car Garage is amply large enough for a boat and is supported by a large 3 tier storage loft. Original Owner has maintained this property and it is in excellent condition. Easily shown by appointment.
Last Agent to Sell the Property
Art Corace
RE/MAX Realty Group License #280500013 Listed on: 01/29/2017

Co-Listed By
Dustyn Corace
RE/MAX of The Islands License #258003848
Home Details
Home Type
- Single Family
Est. Annual Taxes
- $3,773
Year Built
- Built in 2002
Lot Details
- 0.39 Acre Lot
- Lot Dimensions are 60 x 300 x 60 x 300
- South Facing Home
- Oversized Lot
Parking
- 2 Car Attached Garage
- Garage Door Opener
Home Design
- Traditional Architecture
- Wood Frame Construction
- Shingle Roof
- Vinyl Siding
Interior Spaces
- 1,597 Sq Ft Home
- 1-Story Property
- Cathedral Ceiling
- Double Hung Windows
- Combination Dining and Living Room
- Views of Woods
Kitchen
- Breakfast Bar
- Range
- Dishwasher
- Disposal
Flooring
- Carpet
- Tile
Bedrooms and Bathrooms
- 3 Bedrooms
- 2 Full Bathrooms
- Bathtub with Shower
Laundry
- Dryer
- Washer
Outdoor Features
- Screened Patio
- Porch
Utilities
- Central Heating and Cooling System
Listing and Financial Details
- Legal Lot and Block 10a / 3
- Assessor Parcel Number 25-46-22-T1-00003.010A
Community Details
Overview
- No Home Owners Association
- Sanibel Pines Unrec Subdivision
Recreation
- Trails
Ownership History
Purchase Details
Home Financials for this Owner
Home Financials are based on the most recent Mortgage that was taken out on this home.Purchase Details
Home Financials for this Owner
Home Financials are based on the most recent Mortgage that was taken out on this home.Purchase Details
Home Financials for this Owner
Home Financials are based on the most recent Mortgage that was taken out on this home.Similar Homes in Sanibel, FL
Home Values in the Area
Average Home Value in this Area
Purchase History
| Date | Type | Sale Price | Title Company |
|---|---|---|---|
| Warranty Deed | $565,000 | Coastal Ttl Svcs Of Sw Fl Ll | |
| Deed | $445,000 | -- | |
| Warranty Deed | $345,000 | -- |
Mortgage History
| Date | Status | Loan Amount | Loan Type |
|---|---|---|---|
| Open | $452,000 | New Conventional | |
| Previous Owner | $337,700 | New Conventional | |
| Previous Owner | $333,750 | No Value Available | |
| Previous Owner | -- | No Value Available | |
| Previous Owner | $312,000 | Unknown | |
| Previous Owner | $300,000 | No Value Available |
Property History
| Date | Event | Price | Change | Sq Ft Price |
|---|---|---|---|---|
| 04/28/2021 04/28/21 | Sold | $565,000 | -0.7% | $354 / Sq Ft |
| 03/29/2021 03/29/21 | Pending | -- | -- | -- |
| 02/18/2021 02/18/21 | For Sale | $569,000 | +27.9% | $356 / Sq Ft |
| 07/31/2018 07/31/18 | Sold | $445,000 | -10.1% | $279 / Sq Ft |
| 07/01/2018 07/01/18 | Pending | -- | -- | -- |
| 01/29/2017 01/29/17 | For Sale | $495,000 | -- | $310 / Sq Ft |
Tax History Compared to Growth
Tax History
| Year | Tax Paid | Tax Assessment Tax Assessment Total Assessment is a certain percentage of the fair market value that is determined by local assessors to be the total taxable value of land and additions on the property. | Land | Improvement |
|---|---|---|---|---|
| 2024 | $10,151 | $629,404 | $359,704 | $269,700 |
| 2023 | $10,151 | $634,631 | $0 | $0 |
| 2022 | $8,260 | $576,937 | $216,200 | $360,737 |
| 2021 | $4,888 | $387,614 | $177,650 | $209,964 |
| 2020 | $4,852 | $348,121 | $0 | $0 |
| 2019 | $4,755 | $340,294 | $0 | $0 |
| 2018 | $3,946 | $279,226 | $0 | $0 |
| 2017 | $3,936 | $273,483 | $0 | $0 |
| 2016 | $3,910 | $349,854 | $177,650 | $172,204 |
| 2015 | $3,972 | $335,409 | $177,650 | $157,759 |
| 2014 | $3,968 | $338,412 | $161,500 | $176,912 |
| 2013 | -- | $289,795 | $200,600 | $89,195 |
Agents Affiliated with this Home
-
Chip Wolfe

Seller's Agent in 2021
Chip Wolfe
RE/MAX
(239) 848-0906
21 in this area
32 Total Sales
-
A
Buyer's Agent in 2021
Andre Arensman
-
A
Seller's Agent in 2018
Art Corace
RE/MAX
-
D
Seller Co-Listing Agent in 2018
Dustyn Corace
RE/MAX of The Islands
Map
Source: Florida Gulf Coast Multiple Listing Service
MLS Number: 217008045
APN: 25-46-22-T1-00003.010A
- 1874 Farm Trail
- 1846 Farm Trail
- 1965 Roseate Ln
- 1830 Ibis Ln
- 1806 Ibis Ln
- 1812 Ibis Ln
- 1684 Bunting Ln
- 1674 Bunting Ln
- 1746 Windward Way
- 1746 Windward Way Unit 5
- 9439 Cotten Ct
- 2162 Egret Cir
- 2126 Egret Cir
- 9436 Yucca Ct
- 9455 Coventry Ct
- 1722 Windward Way
- 1722 Windward Way Unit 2
- 9416 Yucca Ct
- 837 Casa Ybel Rd
- 9436 Sage Ct

