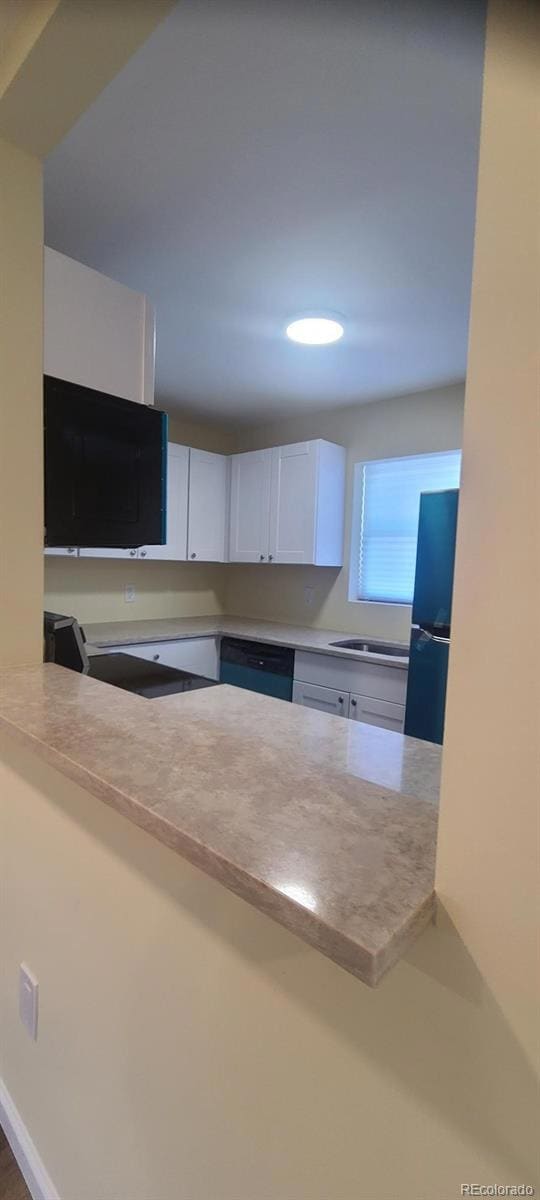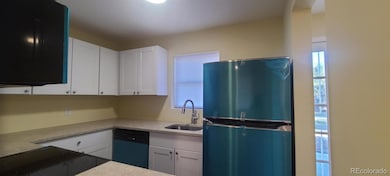1940 Quince St Denver, CO 80220
East Colfax NeighborhoodEstimated payment $3,841/month
Highlights
- Open Floorplan
- Fireplace in Primary Bedroom
- Wood Flooring
- George Washington High School Rated A-
- Property is near public transit
- 5-minute walk to William H McNichols Park
About This Home
Tenant occupied. Please contract any and all access to unit; that is, serious purchasers only; Broker-relationships welcome. Home must be sold at market value, so any short-sale offers will need to go through a potentially legal process. Home fully renovated, including systems, plus all appliances replaced/upgraded late 2023. Tankless water heater. Newer roof. Open kitchen/dining to living room layout, all brick ranch, with huge yards, good size rooms, east of Park Hill and south/west of Central Park. A closet in each room, with an extra closet in third bedroom. Crawl space/ no-basement.
Bike west to Downtown or east to Anschutz Medical Campus; walk to dog park or neighborhood playground blocks away. Nice lilac bushes around property line.
Another upside: Denver Water updated up to house in 2023 too, and Denver sewer updated at alleyway, not too long ago.
Central location, location, location!
Seller-Owner/Broker also open to investor partnership to maximize property utilization, contact directly for details.
Listing Agent
Tenenbaum Irina Brokerage Email: proservices@Irinatenenbaum.onmicrosoft.com License #40008691 Listed on: 12/29/2024
Home Details
Home Type
- Single Family
Est. Annual Taxes
- $2,052
Year Built
- Built in 1947 | Remodeled
Lot Details
- 7,240 Sq Ft Lot
- West Facing Home
- Property is Fully Fenced
- Level Lot
- Private Yard
- Property is zoned E-SU-DX
Parking
- 2 Parking Spaces
Home Design
- Brick Exterior Construction
- Composition Roof
Interior Spaces
- 1,066 Sq Ft Home
- 1-Story Property
- Open Floorplan
- Ceiling Fan
- Free Standing Fireplace
- Gas Fireplace
- Double Pane Windows
- Living Room
- Dining Room
- Basement
- Crawl Space
Kitchen
- Self-Cleaning Oven
- Range with Range Hood
- Microwave
- Dishwasher
- Quartz Countertops
- Disposal
Flooring
- Wood
- Laminate
Bedrooms and Bathrooms
- 3 Main Level Bedrooms
- Fireplace in Primary Bedroom
Laundry
- Laundry Room
- Dryer
- Washer
Home Security
- Carbon Monoxide Detectors
- Fire and Smoke Detector
Eco-Friendly Details
- Energy-Efficient Windows
- Energy-Efficient Exposure or Shade
- Energy-Efficient HVAC
- Energy-Efficient Lighting
Outdoor Features
- Patio
- Front Porch
Location
- Property is near public transit
Schools
- Ashley Elementary School
- Hill Middle School
- George Washington High School
Utilities
- Forced Air Heating and Cooling System
- Natural Gas Connected
- Tankless Water Heater
Community Details
- No Home Owners Association
- East Colfax Place Subdivision
Listing and Financial Details
- Exclusions: Personal property, in home/sheds.
- Assessor Parcel Number 1333-05-006
Map
Home Values in the Area
Average Home Value in this Area
Tax History
| Year | Tax Paid | Tax Assessment Tax Assessment Total Assessment is a certain percentage of the fair market value that is determined by local assessors to be the total taxable value of land and additions on the property. | Land | Improvement |
|---|---|---|---|---|
| 2024 | $2,458 | $31,040 | $10,300 | $20,740 |
| 2023 | $2,405 | $31,040 | $10,300 | $20,740 |
| 2022 | $2,126 | $26,730 | $14,500 | $12,230 |
| 2021 | $2,126 | $27,500 | $14,920 | $12,580 |
| 2020 | $1,807 | $24,350 | $14,920 | $9,430 |
| 2019 | $1,756 | $24,350 | $14,920 | $9,430 |
| 2018 | $1,578 | $20,400 | $6,010 | $14,390 |
| 2017 | $1,574 | $20,400 | $6,010 | $14,390 |
| 2016 | $1,385 | $16,990 | $4,983 | $12,007 |
| 2015 | $1,327 | $16,990 | $4,983 | $12,007 |
| 2014 | $1,050 | $12,640 | $4,983 | $7,657 |
Property History
| Date | Event | Price | Change | Sq Ft Price |
|---|---|---|---|---|
| 06/26/2025 06/26/25 | For Sale | $695,000 | 0.0% | $652 / Sq Ft |
| 06/26/2025 06/26/25 | Rented | $2,760 | 0.0% | -- |
| 06/17/2025 06/17/25 | Price Changed | $2,760 | -1.4% | $3 / Sq Ft |
| 06/17/2025 06/17/25 | Price Changed | $2,800 | -2.1% | $3 / Sq Ft |
| 06/02/2025 06/02/25 | For Rent | $2,860 | 0.0% | -- |
| 05/31/2025 05/31/25 | Off Market | $695,000 | -- | -- |
| 12/29/2024 12/29/24 | For Sale | $695,000 | 0.0% | $652 / Sq Ft |
| 12/04/2023 12/04/23 | Rented | $2,690 | 0.0% | -- |
| 11/06/2023 11/06/23 | Price Changed | $2,690 | -0.4% | $3 / Sq Ft |
| 11/06/2023 11/06/23 | Price Changed | $2,700 | -1.8% | $3 / Sq Ft |
| 10/21/2023 10/21/23 | Price Changed | $2,750 | -3.2% | $3 / Sq Ft |
| 10/12/2023 10/12/23 | Price Changed | $2,840 | -8.4% | $3 / Sq Ft |
| 09/10/2023 09/10/23 | For Rent | $3,100 | -- | -- |
Purchase History
| Date | Type | Sale Price | Title Company |
|---|---|---|---|
| Interfamily Deed Transfer | -- | Land Title Guarantee Company | |
| Warranty Deed | $174,000 | Title America |
Mortgage History
| Date | Status | Loan Amount | Loan Type |
|---|---|---|---|
| Open | $350,000 | New Conventional | |
| Closed | $328,953 | New Conventional | |
| Closed | $175,300 | New Conventional | |
| Closed | $139,200 | New Conventional | |
| Previous Owner | $25,000 | Credit Line Revolving | |
| Closed | $34,800 | No Value Available |
Source: REcolorado®
MLS Number: 9361783
APN: 1333-05-006
- 1970 Quebec St
- 1925 Syracuse St
- 1654 Quince St
- 1670 Poplar St
- 2141 Quebec St
- 2200 Poplar St
- 1759 Olive St
- 1750 Trenton St
- 1740 Trenton St
- 1640 Pontiac St
- 2333 Quebec St
- 1610 Spruce St
- 1734 Newport St
- 1600 Olive St
- 1749 Ulster St
- 1645 Tamarac St
- 1591 Quince St
- 7777 E 23rd Ave Unit 202
- 7777 E 23rd Ave Unit 203
- 1521 Pontiac St
- 1725 Quince St
- 1620 Rosemary St
- 1553 Quince St
- 7780 23rd Ave
- 8008 Montview Blvd
- 1541 Trenton St
- 1456 Roslyn St
- 2448 Syracuse St
- 7175 E 14th Ave
- 7401 E 26th Ave
- 2680 Roslyn St
- 2440 Niagara St
- 1544 Valentia St
- 2853 Roslyn St
- 1510 Valentia St
- 1444 Valentia St
- 1920 Willow St
- 2555 Monaco Pkwy
- 7470 E 29th Ave
- 7700 E 29th Ave Unit 404







