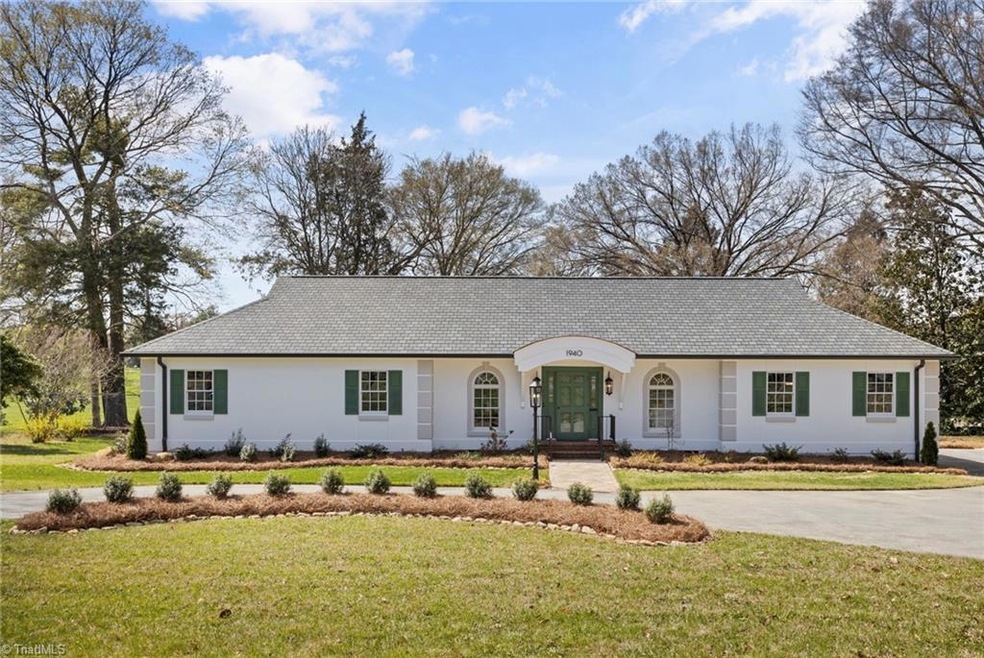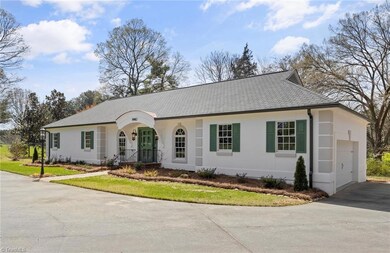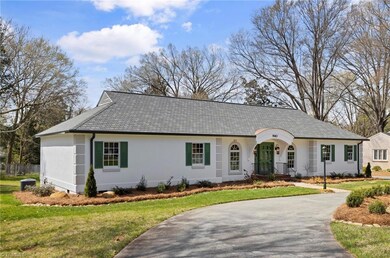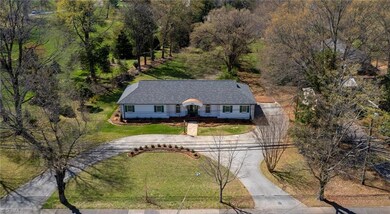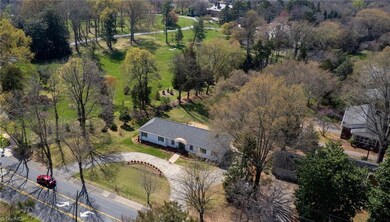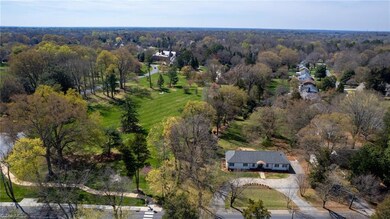
$622,500
- 3 Beds
- 3 Baths
- 2,672 Sq Ft
- 1424 Moonlight Way
- Winston-Salem, NC
IMPROVED PRICE. UP TO $10K IN CLOSING COST ASSISTANCE with acceptable offer! Buy down your rate-reduce monthly payments. From the first glimpse of this home, you know it’s something special. This uniquely designed 3-bedroom stunner is anything but typical—full of charm, character, and unexpected moments. Generous bedrooms and multiple flex spaces offer room to live, work, and create. Set back,
Next Level Realty Partners LLC Allen Tate Winston Salem
