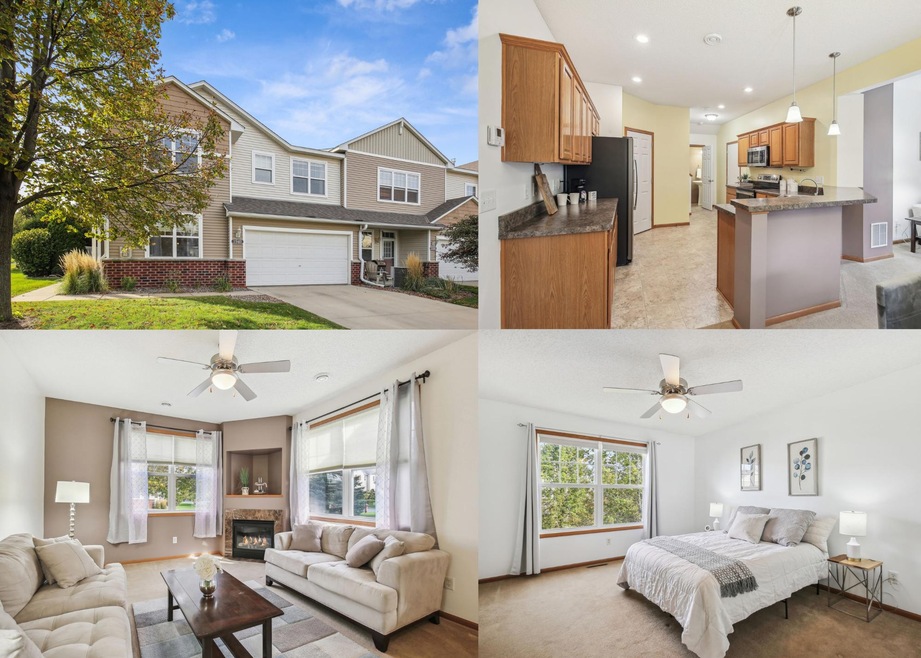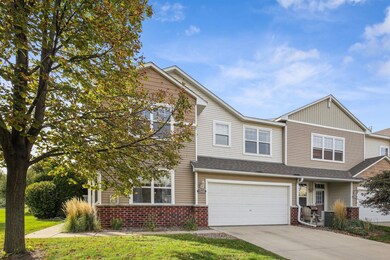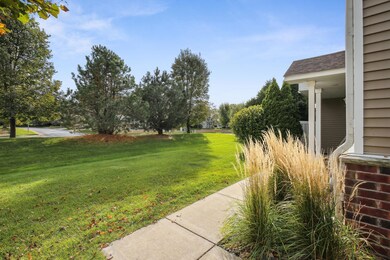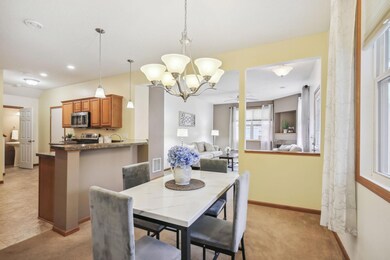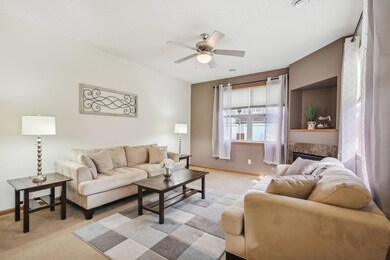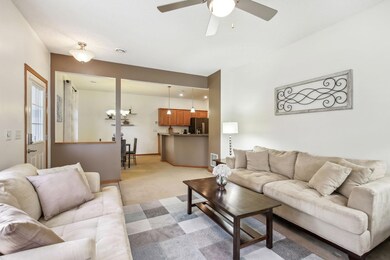
1940 Rose Way Unit 505 Hastings, MN 55033
Hastings-Marshan Township NeighborhoodHighlights
- Loft
- 2 Car Attached Garage
- Patio
- Hastings High School Rated A-
- Electronic Air Cleaner
- Forced Air Heating and Cooling System
About This Home
As of January 2025Hard-to-find end unit with the potential for 3 bedrooms! This bright and inviting corner townhome offers plenty of natural light and 9-foot ceilings on the main floor. The open-concept layout features a spacious kitchen with a large corner pantry, stainless steel refrigerator (3 years old), and new double oven, microwave, and dishwasher (2023). Recessed lighting enhances the kitchen’s modern feel. The main level also includes a dining area, half bath, and access to the two-car attached garage. Upstairs, you'll find two bedrooms and a large loft that can easily be enclosed to create a third bedroom. The owners suite has a walk-in closet and private bath with double sinks and a soaking tub with shower. Updated washer and dryer (2023) are conveniently located upstairs. Additional features include six-panel white doors, a front patio, concrete driveway, and a new roof (2021). These end units are rare and highly sought after in this great location—don’t miss it!
Townhouse Details
Home Type
- Townhome
Est. Annual Taxes
- $2,822
Year Built
- Built in 2007
HOA Fees
- $295 Monthly HOA Fees
Parking
- 2 Car Attached Garage
- Garage Door Opener
Home Design
- Slab Foundation
Interior Spaces
- 1,609 Sq Ft Home
- 2-Story Property
- Living Room with Fireplace
- Combination Kitchen and Dining Room
- Loft
Kitchen
- Range
- Microwave
- Dishwasher
- Disposal
Bedrooms and Bathrooms
- 2 Bedrooms
Laundry
- Dryer
- Washer
Utilities
- Forced Air Heating and Cooling System
- Cable TV Available
Additional Features
- Electronic Air Cleaner
- Patio
Community Details
- Association fees include maintenance structure, hazard insurance, lawn care, ground maintenance, professional mgmt, trash, snow removal
- Mjf & Associates Association, Phone Number (612) 819-0133
- Prairie Ridge Subdivision
Listing and Financial Details
- Assessor Parcel Number 195860010505
Ownership History
Purchase Details
Home Financials for this Owner
Home Financials are based on the most recent Mortgage that was taken out on this home.Purchase Details
Home Financials for this Owner
Home Financials are based on the most recent Mortgage that was taken out on this home.Purchase Details
Home Financials for this Owner
Home Financials are based on the most recent Mortgage that was taken out on this home.Purchase Details
Home Financials for this Owner
Home Financials are based on the most recent Mortgage that was taken out on this home.Similar Homes in Hastings, MN
Home Values in the Area
Average Home Value in this Area
Purchase History
| Date | Type | Sale Price | Title Company |
|---|---|---|---|
| Deed | $267,000 | -- | |
| Warranty Deed | $200,000 | Dca Title | |
| Warranty Deed | $128,500 | Dca Title | |
| Warranty Deed | -- | -- |
Mortgage History
| Date | Status | Loan Amount | Loan Type |
|---|---|---|---|
| Open | $213,600 | New Conventional | |
| Previous Owner | $181,800 | New Conventional | |
| Previous Owner | $180,000 | New Conventional | |
| Previous Owner | $121,082 | FHA | |
| Previous Owner | $75,001 | New Conventional |
Property History
| Date | Event | Price | Change | Sq Ft Price |
|---|---|---|---|---|
| 01/17/2025 01/17/25 | Sold | $267,000 | -0.3% | $166 / Sq Ft |
| 12/30/2024 12/30/24 | Pending | -- | -- | -- |
| 10/22/2024 10/22/24 | Price Changed | $267,900 | -0.7% | $167 / Sq Ft |
| 10/04/2024 10/04/24 | For Sale | $269,900 | -- | $168 / Sq Ft |
Tax History Compared to Growth
Tax History
| Year | Tax Paid | Tax Assessment Tax Assessment Total Assessment is a certain percentage of the fair market value that is determined by local assessors to be the total taxable value of land and additions on the property. | Land | Improvement |
|---|---|---|---|---|
| 2023 | $2,822 | $255,900 | $50,000 | $205,900 |
| 2022 | $2,310 | $243,000 | $49,900 | $193,100 |
| 2021 | $2,126 | $203,100 | $43,400 | $159,700 |
| 2020 | $2,124 | $187,900 | $41,400 | $146,500 |
| 2019 | $2,035 | $182,400 | $39,400 | $143,000 |
| 2018 | $2,019 | $168,200 | $37,500 | $130,700 |
| 2017 | $1,856 | $162,400 | $35,700 | $126,700 |
| 2016 | $1,761 | $151,300 | $33,400 | $117,900 |
| 2015 | $1,540 | $117,540 | $26,571 | $90,969 |
| 2014 | -- | $102,716 | $24,559 | $78,157 |
| 2013 | -- | $81,352 | $20,188 | $61,164 |
Agents Affiliated with this Home
-
Christy Lundby Hill

Seller's Agent in 2025
Christy Lundby Hill
Edina Realty, Inc.
(651) 216-4676
217 in this area
324 Total Sales
-
Benjamin Pavelka

Seller Co-Listing Agent in 2025
Benjamin Pavelka
Edina Realty, Inc.
(651) 324-2720
68 in this area
99 Total Sales
-
Jeremy James

Buyer's Agent in 2025
Jeremy James
Keller Williams Realty Integrity
(612) 386-1719
1 in this area
156 Total Sales
Map
Source: NorthstarMLS
MLS Number: 6599649
APN: 19-58600-10-505
- 1893 13th St W
- 2725 General Sieben Dr
- 1539 Carleton Dr
- 1486 Todd Way
- 2117 Westpointe Dr
- 1824 Ridge Pointe Ct
- 2133 Westpointe Dr
- 570 Whispering Ln Unit 307
- 1601 Brittany Rd
- 136 Sieben Crest Ln
- 1821 Fallbrooke Dr
- 1811 Fallbrooke Dr
- 10555 140th St E
- 1420 17th St W
- 1100 Honeysuckle Ln
- 2060 Highland Dr
- 1796 Cobblestone Ct
- 405 Whispering Ln
- 2100 Highland Dr
- 1349 16th St W
