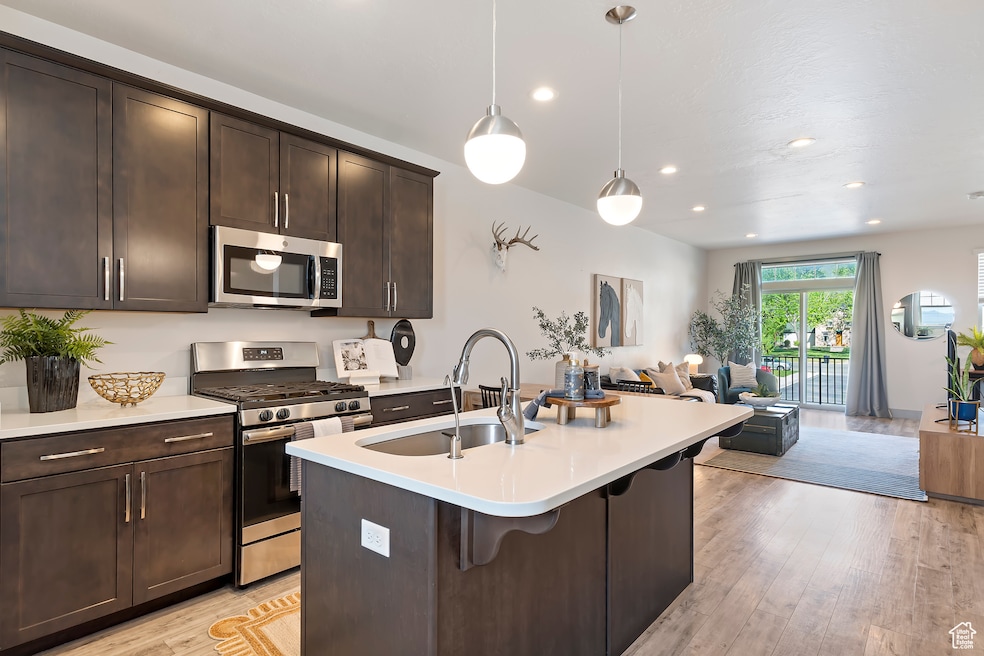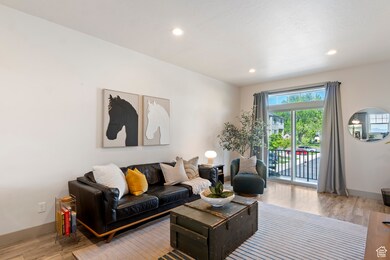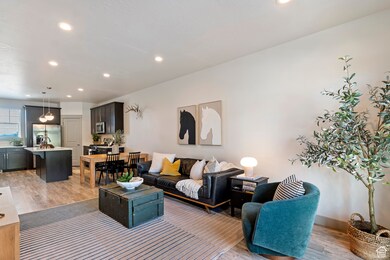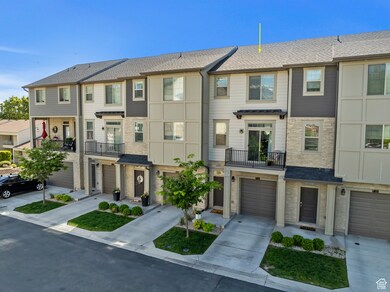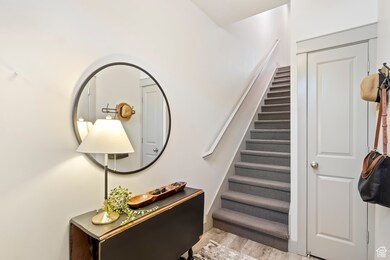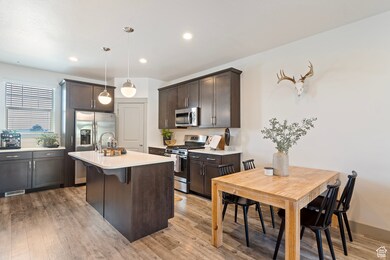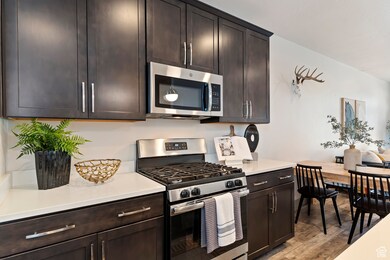
1940 S 200 W Unit 11 Bountiful, UT 84010
Estimated payment $2,600/month
Highlights
- Updated Kitchen
- Secluded Lot
- Double Pane Windows
- Mountain View
- Balcony
- Walk-In Closet
About This Home
Wake up to the Wasatch every morning in this bright and beautifully maintained 2-bedroom townhouse in the heart of Bountiful. With stunning mountain views, low-maintenance living, and a location that puts you close to everything, this home is the perfect blend of comfort and convenience. Commute to downtown Salt Lake City or Salt Lake International Airport in under 20 minutes, hit the trails after work, or enjoy a night out with dining and shopping just around the corner. Whether you're heading to Hill Air Force Base, exploring nearby canyons, or meeting friends at your favorite local spot, you're never far from where you want to be. You'll love the natural light, open floorplan, spacious bedrooms, and thoughtful updates including a new water heater (2023), brand-new A/C (2024), and new dishwasher (2024), all make moving in effortless. Lock-and-leave ease, mountain views, and a lifestyle you'll love. Welcome home! Square footage figures are provided as a courtesy estimate only and were obtained from county tax records. Buyer is advised to obtain an independent measurement.
Listing Agent
Leslie Clement
Berkshire Hathaway HomeServices Utah Properties (Salt Lake) License #11827532 Listed on: 06/10/2025
Townhouse Details
Home Type
- Townhome
Est. Annual Taxes
- $2,294
Year Built
- Built in 2019
Lot Details
- 871 Sq Ft Lot
- Property is Fully Fenced
- Landscaped
HOA Fees
- $155 Monthly HOA Fees
Parking
- 2 Car Garage
Home Design
- Stone Siding
- Asphalt
Interior Spaces
- 1,396 Sq Ft Home
- 3-Story Property
- Ceiling Fan
- Double Pane Windows
- Blinds
- Sliding Doors
- Entrance Foyer
- Smart Doorbell
- Mountain Views
- Video Cameras
Kitchen
- Updated Kitchen
- Gas Oven
- Gas Range
Flooring
- Carpet
- Laminate
- Tile
Bedrooms and Bathrooms
- 2 Bedrooms
- Walk-In Closet
Laundry
- Dryer
- Washer
Schools
- Bountiful Elementary School
- Mueller Park Middle School
- Woods Cross High School
Utilities
- Central Heating and Cooling System
- Natural Gas Connected
Additional Features
- Reclaimed Water Irrigation System
- Balcony
Listing and Financial Details
- Assessor Parcel Number 05-151-0011
Community Details
Overview
- Association fees include insurance, ground maintenance
- Dixie Kramer/Red Rock Mgm Association, Phone Number (801) 706-6968
- Bristol Village Plan Subdivision
Recreation
- Snow Removal
Pet Policy
- Pets Allowed
Security
- Fire and Smoke Detector
Map
Home Values in the Area
Average Home Value in this Area
Tax History
| Year | Tax Paid | Tax Assessment Tax Assessment Total Assessment is a certain percentage of the fair market value that is determined by local assessors to be the total taxable value of land and additions on the property. | Land | Improvement |
|---|---|---|---|---|
| 2024 | $84 | $222,200 | $54,450 | $167,750 |
| 2023 | $397 | $407,000 | $97,000 | $310,000 |
| 2022 | $1,227 | $228,250 | $55,000 | $173,250 |
| 2021 | $2,092 | $308,000 | $74,000 | $234,000 |
| 2020 | $1,798 | $266,000 | $71,000 | $195,000 |
Property History
| Date | Event | Price | Change | Sq Ft Price |
|---|---|---|---|---|
| 06/19/2025 06/19/25 | Price Changed | $410,000 | -3.5% | $294 / Sq Ft |
| 06/10/2025 06/10/25 | For Sale | $424,900 | -- | $304 / Sq Ft |
Purchase History
| Date | Type | Sale Price | Title Company |
|---|---|---|---|
| Warranty Deed | -- | First American Title | |
| Warranty Deed | -- | North American Title |
Mortgage History
| Date | Status | Loan Amount | Loan Type |
|---|---|---|---|
| Open | $365,750 | New Conventional | |
| Previous Owner | $280,333 | FHA |
Similar Homes in the area
Source: UtahRealEstate.com
MLS Number: 2091127
APN: 05-151-0011
- 1940 S 200 W Unit 16
- 1950 S 200 W Unit B12
- 114 W 1900 S
- 2095 S Main St Unit 21
- 2095 S Main St Unit 5
- 1795 S 50 W
- 1885 S 50 W
- 1316 S 200 W Unit 14
- 61 E 1700 S
- 1630 S 100 E
- 84 W 1400 S
- 1602 S 550 W
- 1825 S Orchard Dr
- 468 W 2400 S
- 95 E 1400 S
- 285 E 1650 S
- 1764 Sorrento Dr
- 320 E 2100 S
- 2592 S 50 W
- 2184 Sorrento Dr
