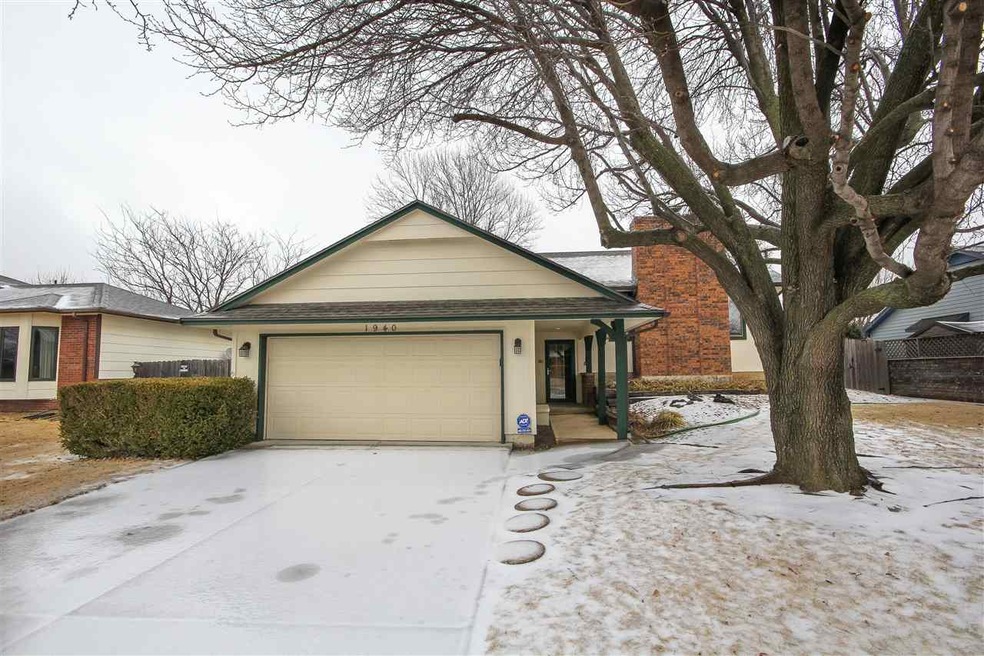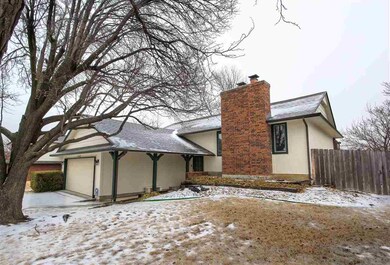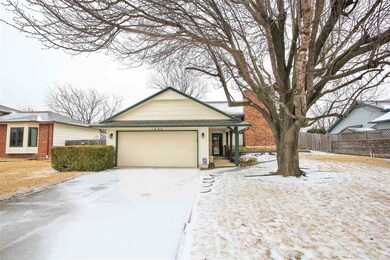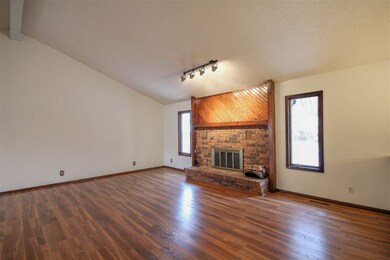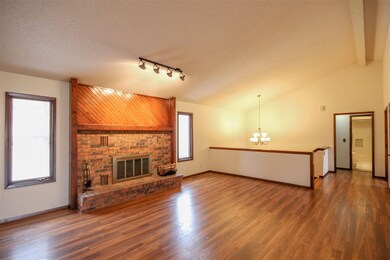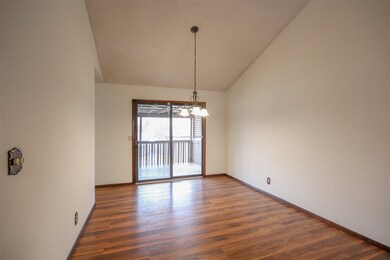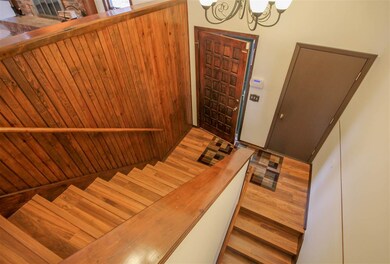
1940 S Lori Ln Wichita, KS 67207
Cedar Lakes Village NeighborhoodHighlights
- Covered Deck
- Vaulted Ceiling
- Covered patio or porch
- Contemporary Architecture
- Wood Flooring
- Formal Dining Room
About This Home
As of July 2021Beautiful 3 bedroom, 2 bath bi-level home on quiet street in southeast Wichita. Close to shopping, restaurants, and McConnell Air Force Base. Hardwood floors throughout the upstairs. Large living room with vaulted ceiling and separate dining area. Fireplaces in living room and family room. Eat-in kitchen with eating bar and big picture windows. Two spacious bedrooms upstairs with large master suite downstairs. Master suite has walk-in closet and his and her sinks. Family room and separate laundry room downstairs, and well as a big storage room. Fenced backyard with 2 deck areas and a covered patio. Mature shade trees all around. Roof only three years old. Call today to schedule your private showing!
Last Agent to Sell the Property
Keller Williams Hometown Partners License #00053413 Listed on: 02/23/2018

Home Details
Home Type
- Single Family
Est. Annual Taxes
- $1,960
Year Built
- Built in 1981
Lot Details
- 8,377 Sq Ft Lot
- Wood Fence
HOA Fees
- $9 Monthly HOA Fees
Parking
- 2 Car Attached Garage
Home Design
- Contemporary Architecture
- Bi-Level Home
- Frame Construction
- Composition Roof
Interior Spaces
- Vaulted Ceiling
- Ceiling Fan
- Wood Burning Fireplace
- Family Room
- Living Room with Fireplace
- Formal Dining Room
- Wood Flooring
- Storm Doors
Kitchen
- Breakfast Bar
- Oven or Range
- Electric Cooktop
- Range Hood
- Dishwasher
- Disposal
Bedrooms and Bathrooms
- 3 Bedrooms
- Walk-In Closet
- 2 Full Bathrooms
- Dual Vanity Sinks in Primary Bathroom
- Separate Shower in Primary Bathroom
Laundry
- Laundry Room
- 220 Volts In Laundry
Finished Basement
- Walk-Out Basement
- Basement Fills Entire Space Under The House
- Bedroom in Basement
- Finished Basement Bathroom
- Laundry in Basement
- Basement Storage
Outdoor Features
- Covered Deck
- Covered patio or porch
- Rain Gutters
Schools
- Beech Elementary School
- Curtis Middle School
- Southeast High School
Utilities
- Forced Air Heating and Cooling System
- Heating System Uses Gas
Community Details
- Cedar Lake Village Subdivision
Listing and Financial Details
- Assessor Parcel Number 00183-496
Ownership History
Purchase Details
Home Financials for this Owner
Home Financials are based on the most recent Mortgage that was taken out on this home.Purchase Details
Home Financials for this Owner
Home Financials are based on the most recent Mortgage that was taken out on this home.Purchase Details
Purchase Details
Home Financials for this Owner
Home Financials are based on the most recent Mortgage that was taken out on this home.Purchase Details
Home Financials for this Owner
Home Financials are based on the most recent Mortgage that was taken out on this home.Similar Homes in Wichita, KS
Home Values in the Area
Average Home Value in this Area
Purchase History
| Date | Type | Sale Price | Title Company |
|---|---|---|---|
| Warranty Deed | -- | Security 1St Title Llc | |
| Warranty Deed | -- | Security 1St Title | |
| Warranty Deed | -- | Security 1St Title | |
| Interfamily Deed Transfer | -- | Security 1St Title | |
| Interfamily Deed Transfer | -- | Security 1St Title | |
| Interfamily Deed Transfer | -- | Security 1St Title |
Mortgage History
| Date | Status | Loan Amount | Loan Type |
|---|---|---|---|
| Open | $209,147 | New Conventional | |
| Closed | $209,147 | New Conventional | |
| Previous Owner | $149,400 | Adjustable Rate Mortgage/ARM | |
| Previous Owner | $110,925 | New Conventional | |
| Previous Owner | $114,500 | New Conventional |
Property History
| Date | Event | Price | Change | Sq Ft Price |
|---|---|---|---|---|
| 07/21/2021 07/21/21 | Sold | -- | -- | -- |
| 06/20/2021 06/20/21 | Pending | -- | -- | -- |
| 06/18/2021 06/18/21 | For Sale | $209,000 | +19.4% | $85 / Sq Ft |
| 03/30/2018 03/30/18 | Sold | -- | -- | -- |
| 03/02/2018 03/02/18 | Pending | -- | -- | -- |
| 02/23/2018 02/23/18 | For Sale | $175,000 | -- | $71 / Sq Ft |
Tax History Compared to Growth
Tax History
| Year | Tax Paid | Tax Assessment Tax Assessment Total Assessment is a certain percentage of the fair market value that is determined by local assessors to be the total taxable value of land and additions on the property. | Land | Improvement |
|---|---|---|---|---|
| 2025 | $2,784 | $28,486 | $5,635 | $22,851 |
| 2023 | $2,784 | $23,449 | $4,347 | $19,102 |
| 2022 | $2,616 | $23,449 | $4,106 | $19,343 |
| 2021 | $2,422 | $21,183 | $2,668 | $18,515 |
| 2020 | $2,318 | $20,206 | $2,668 | $17,538 |
| 2019 | $2,121 | $18,492 | $2,668 | $15,824 |
| 2018 | $2,064 | $17,952 | $2,231 | $15,721 |
| 2017 | $1,966 | $0 | $0 | $0 |
| 2016 | $1,807 | $0 | $0 | $0 |
| 2015 | $1,793 | $0 | $0 | $0 |
| 2014 | $1,722 | $0 | $0 | $0 |
Agents Affiliated with this Home
-

Seller's Agent in 2021
Tim Kubik
Realty4Less
(316) 650-4377
1 in this area
44 Total Sales
-
T
Buyer's Agent in 2021
Traci Bodley
Keller Williams Hometown Partners
-

Seller's Agent in 2018
Josh Roy
Keller Williams Hometown Partners
(316) 799-8615
5 in this area
1,935 Total Sales
-

Seller Co-Listing Agent in 2018
Justin Chandler
Berkshire Hathaway PenFed Realty
(316) 371-7764
1 in this area
330 Total Sales
-

Buyer's Agent in 2018
Danielle Keenan
Heritage 1st Realty
(316) 210-2025
20 Total Sales
Map
Source: South Central Kansas MLS
MLS Number: 547416
APN: 119-32-0-23-02-036.00
- 2006 S Lori Ln
- 2033 S Lori Ln
- 8635 E Mount Vernon St
- 8904 E Funston Ct
- 8515 E Lockmoor Cir
- 2205 S Flynn St
- 8325 E Harry St
- 8201 E Harry St
- 8419 E Harry St
- 1717 S Cypress St
- 2135 S Cooper Ct
- 2175 S Cooper Ct
- 12954 E Blake St
- 12948 E Blake St
- 12942 E Blake St
- 12936 E Blake St
- 12803 E Blake St
- 8205 E Grail St
- 9412 E Clark St
- 1154 S Longford Ct
